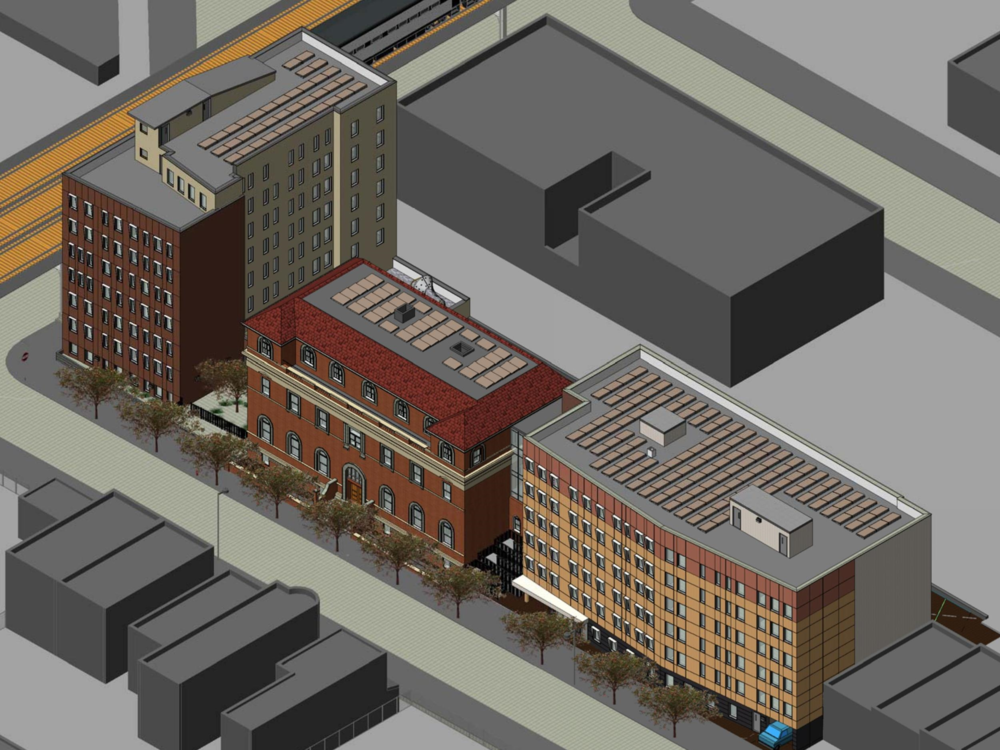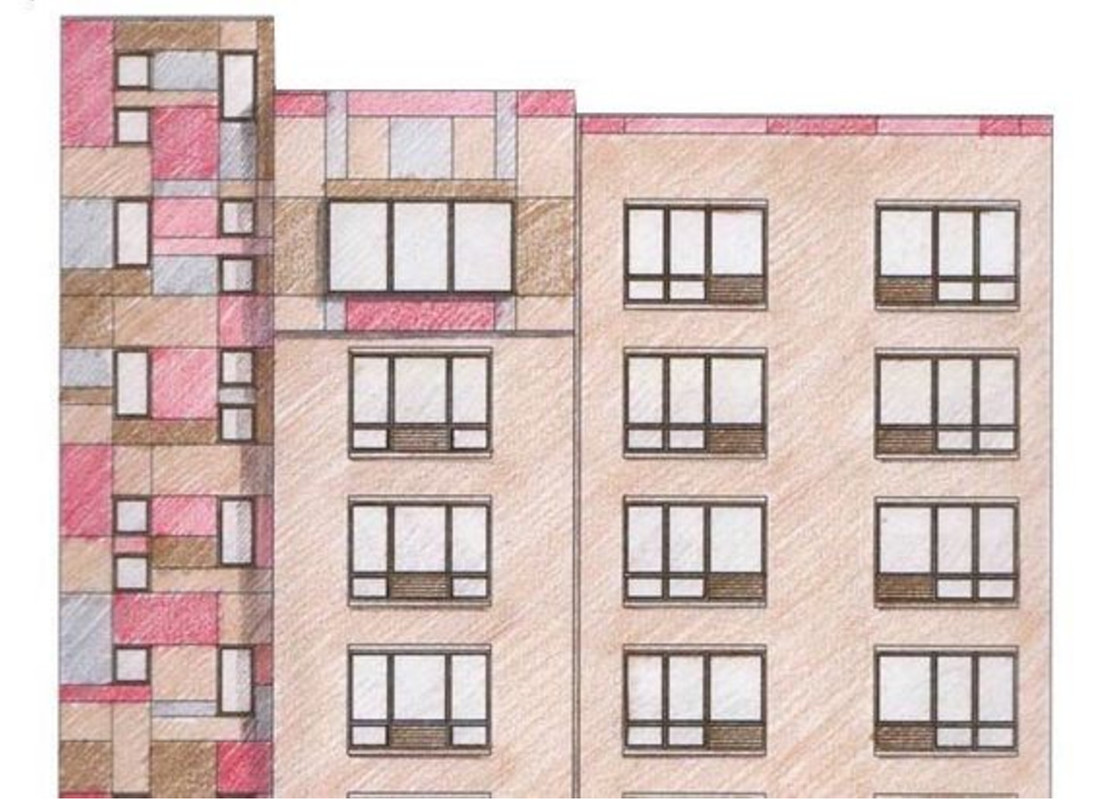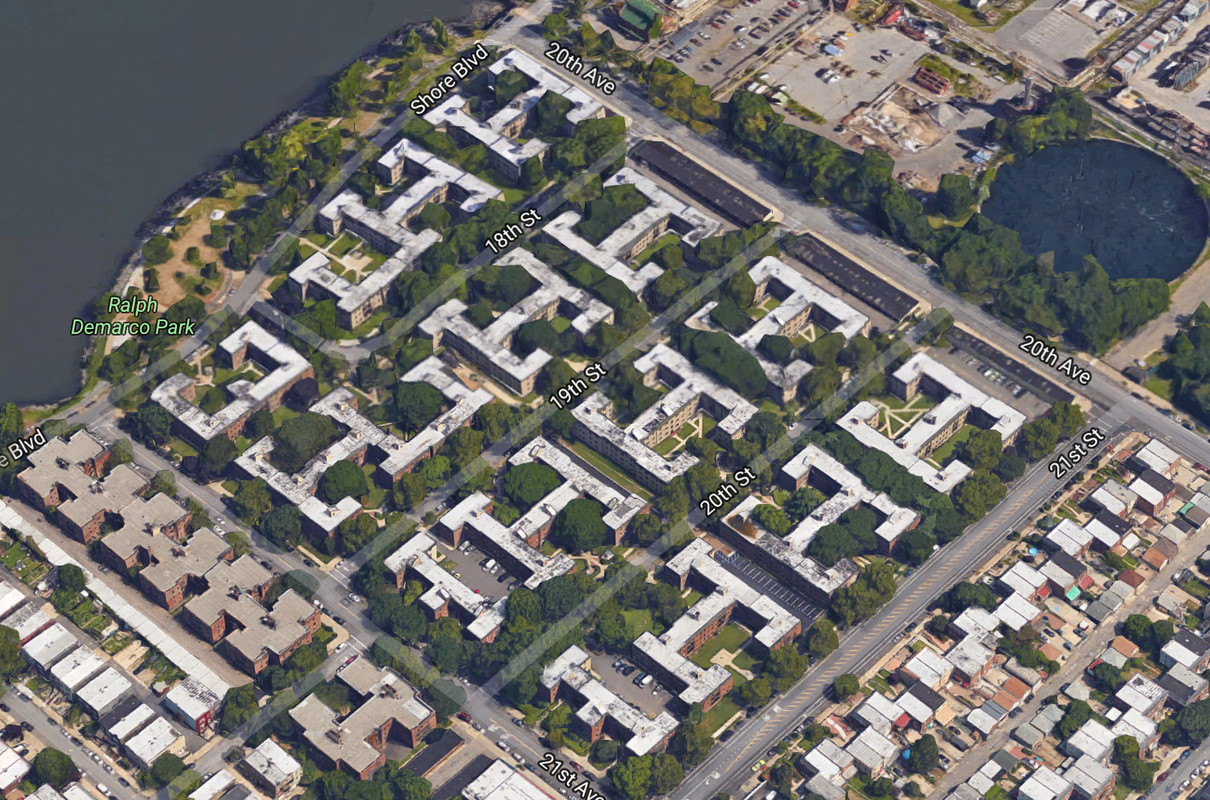Construction Progressing at Three-Building, 76-Unit Mixed-Use Redevelopment at 1875 Broadway, Bushwick
Foundation work appears to be underway on the eight-story, 18-unit mixed-use building under development at 1875 Broadway, located on the corner of DeSales Place in eastern Bushwick. The new building, with 7,019 square feet of community facility space, is part of the ongoing redevelopment of the former Our Lady of Lourdes convent. The project includes the conversion of a four-story structure at 11 DeSales Place and the construction of a six-story structure to the north, which has topped out, featuring an additional 58 residential units and 1,215 square feet of community facility space.





