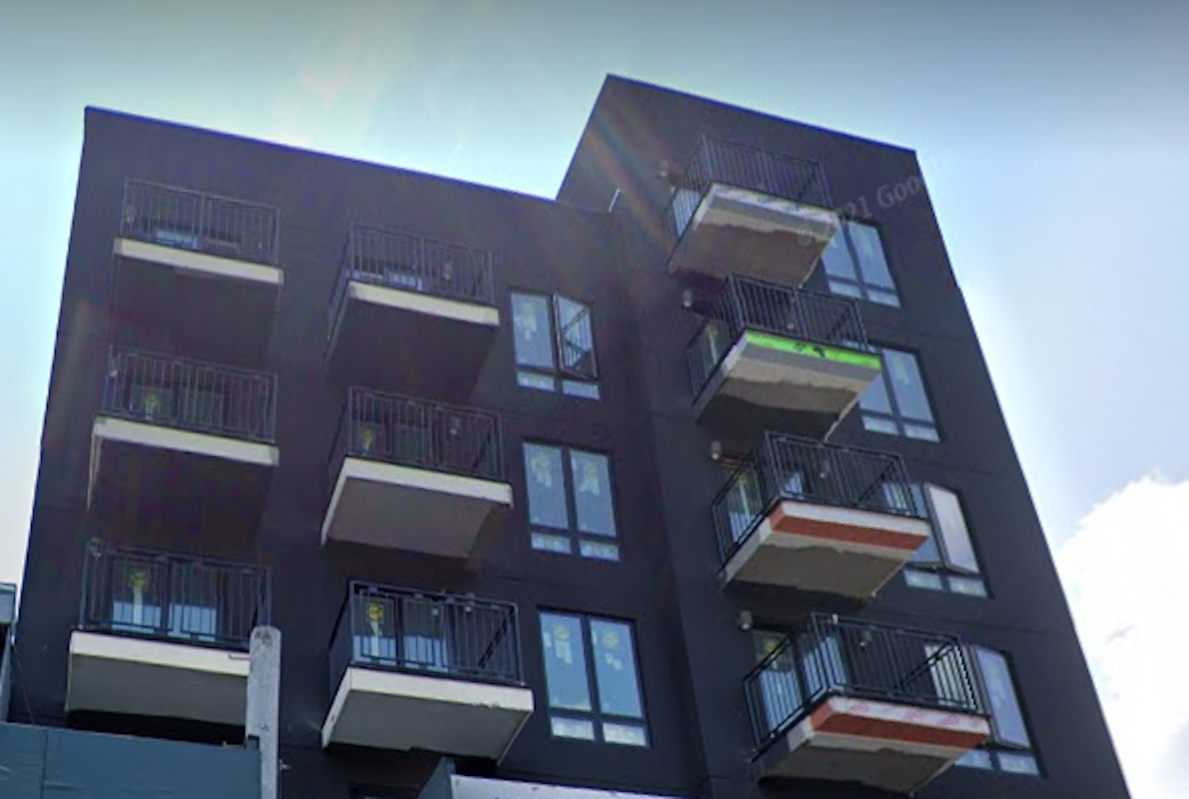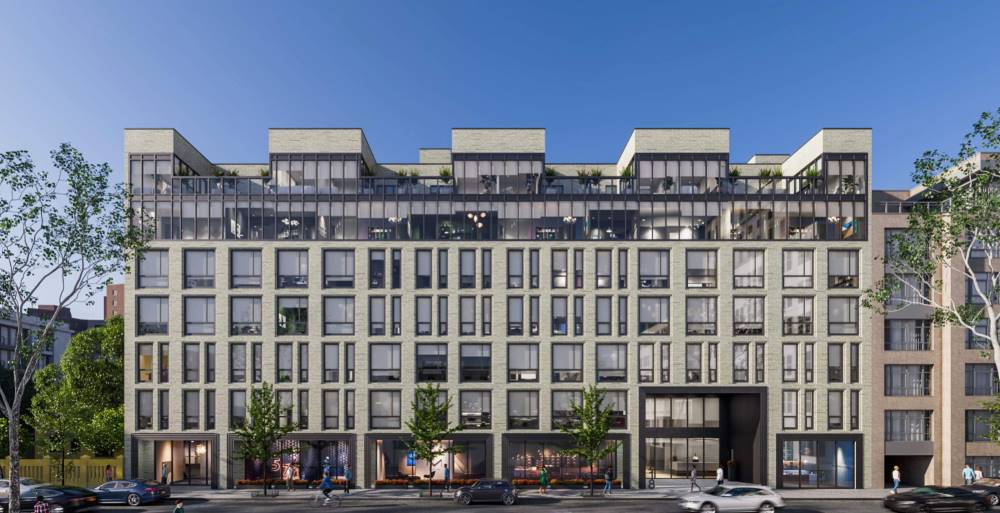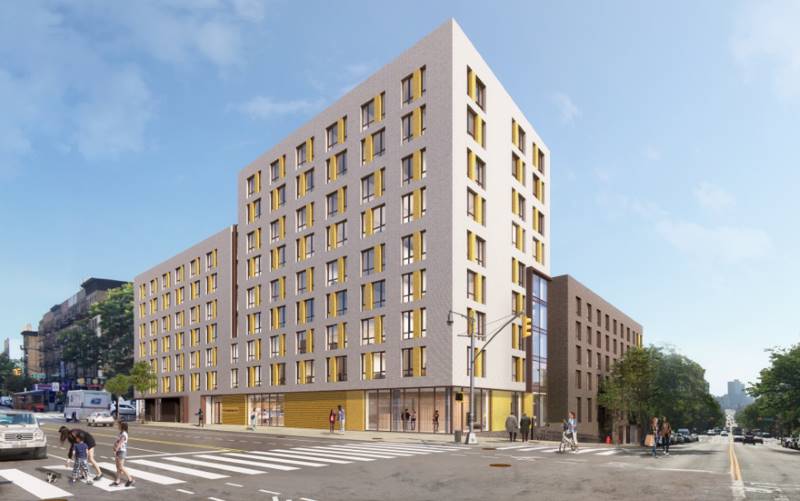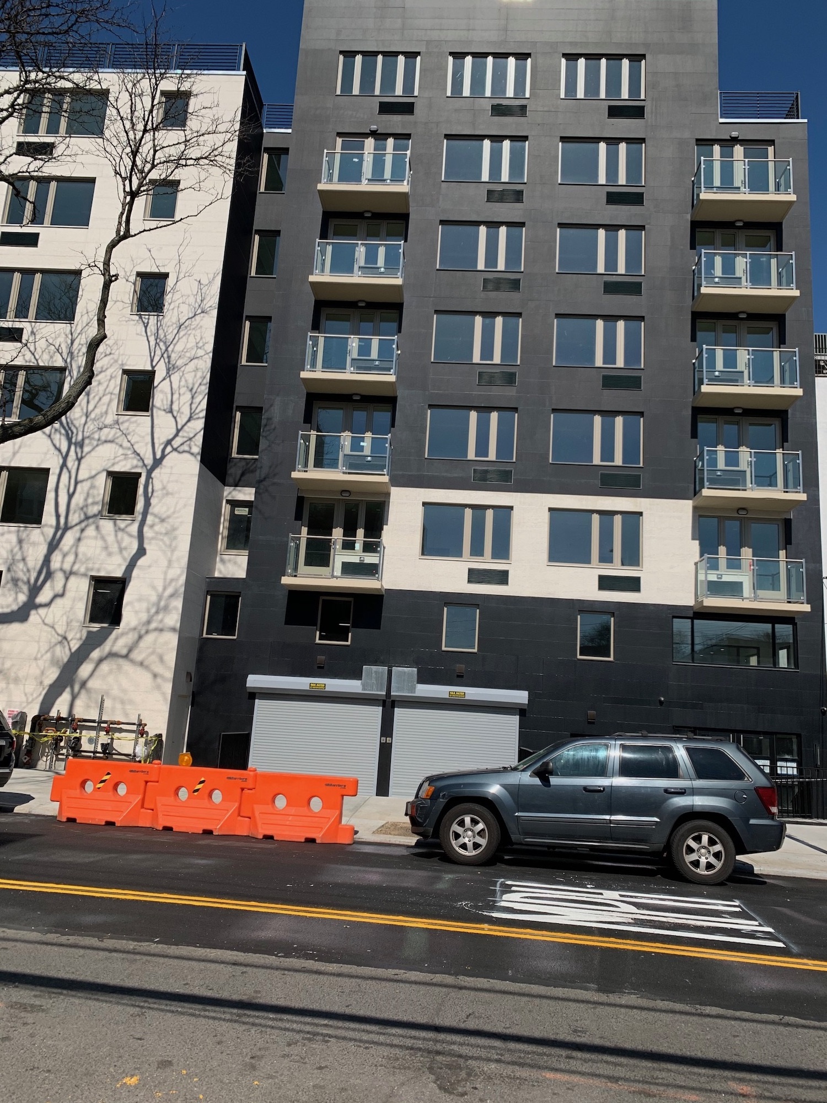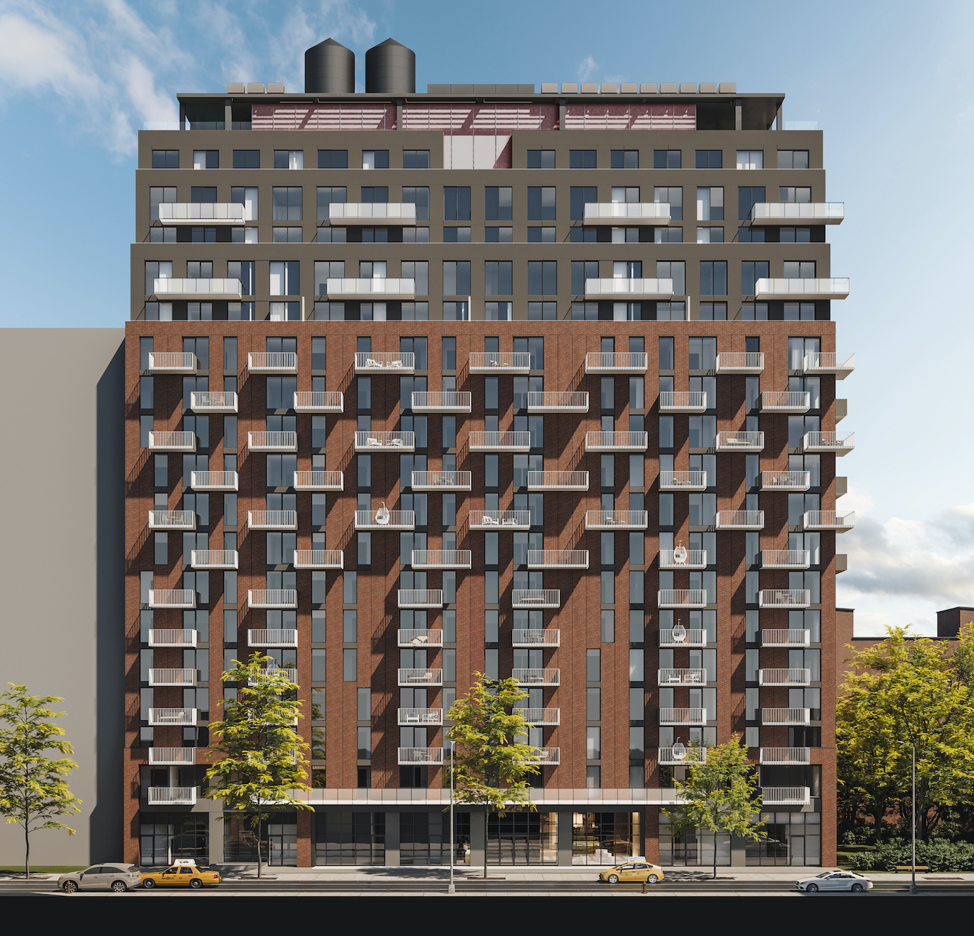Housing Lottery Launches for 1110 DeKalb Avenue in Bed-Stuy, Brooklyn
The affordable housing lottery has launched for 1110 DeKalb Avenue, a seven-story mixed-use building in Bedford-Stuyvesant, Brooklyn. Designed by Eyal Levitt Architect and developed under the Tabi Tabi LLC, the structure yields 29 residences. Available on NYC Housing Connect are nine units for residents at 130 percent of the area median income (AMI), ranging in eligible income from $74,709 to $156,130.

