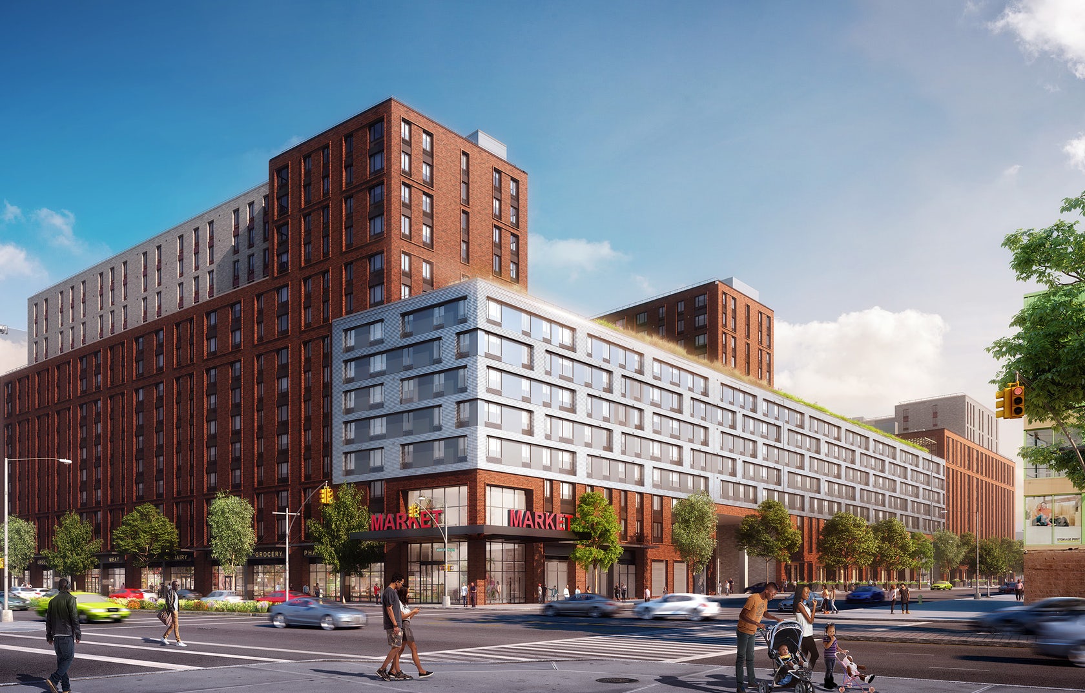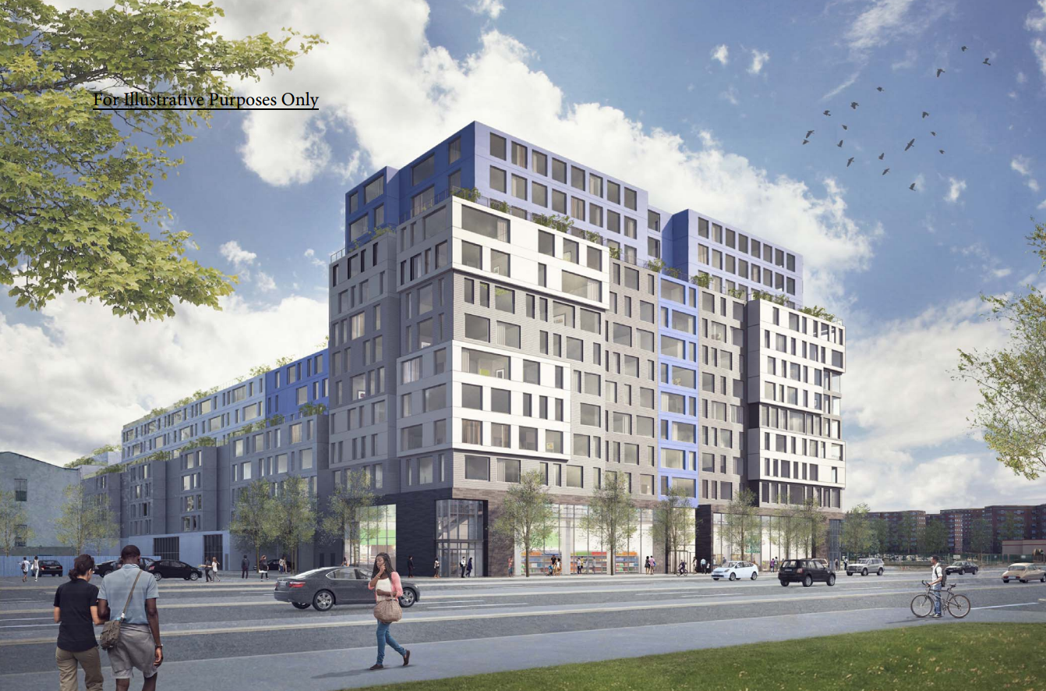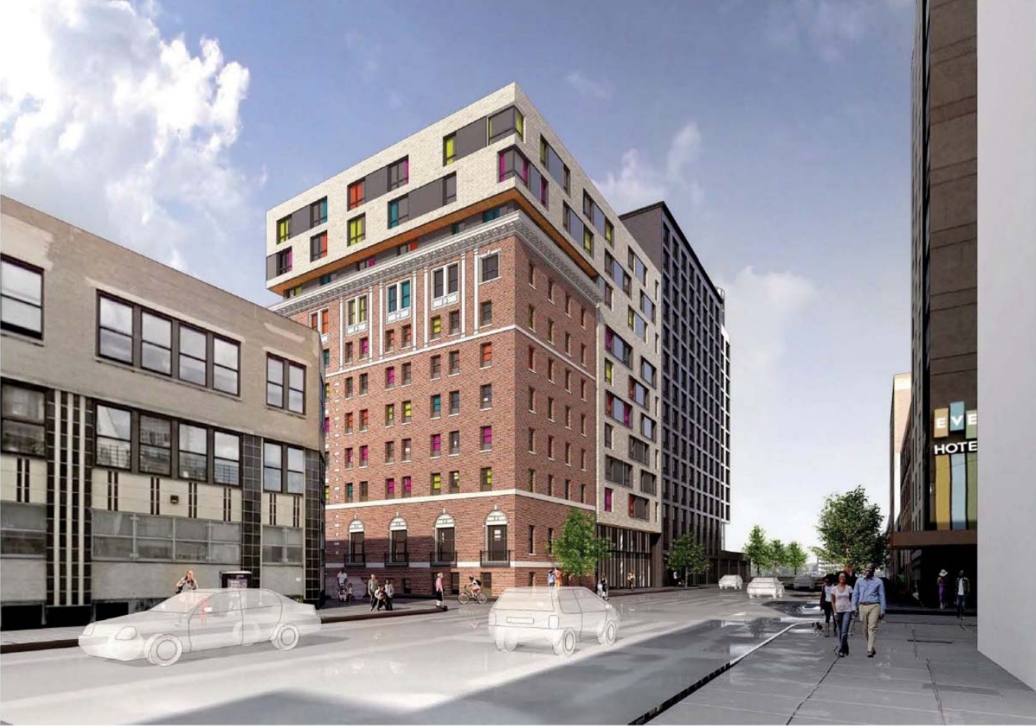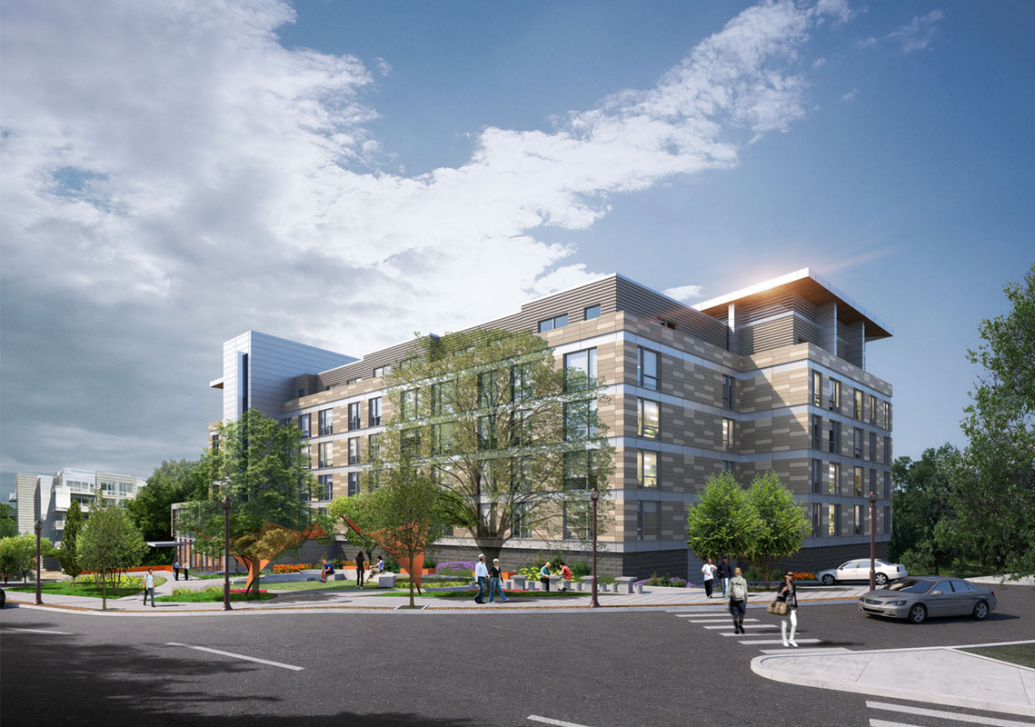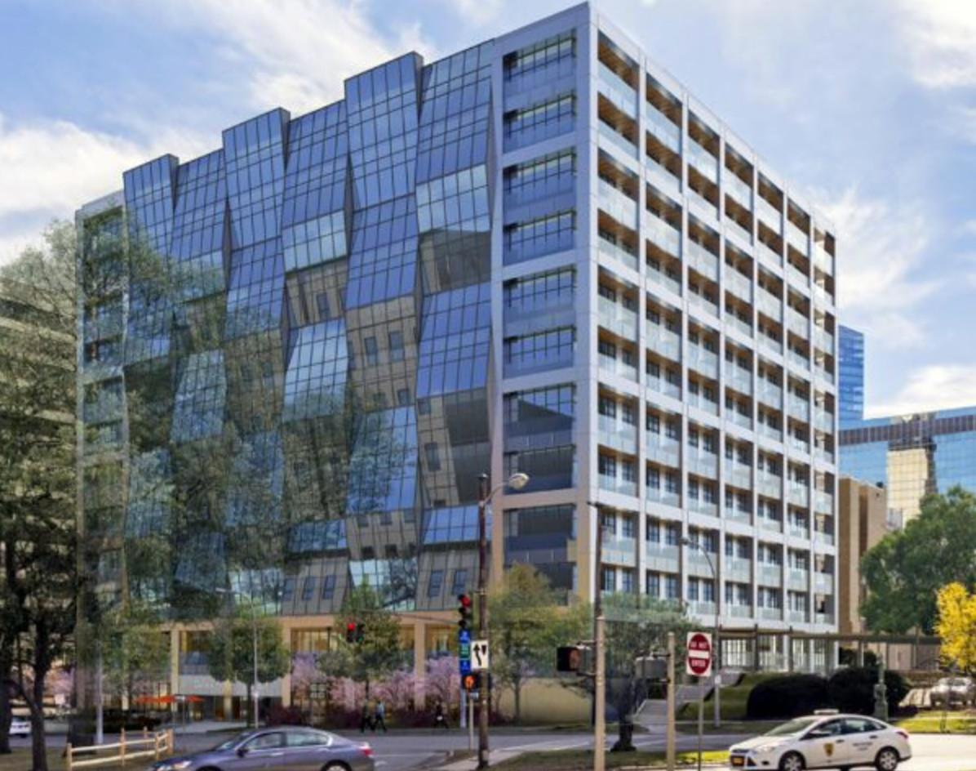Reveal For 3301 Atlantic Avenue, Another Massive Mixed-Use Development Coming to East New York
With East New York’s rezoning now finalized, YIMBY recently revealed one of the first big developments coming to the neighborhood, at 1427-1429 Loring Avenue. Permits were also recently filed for a new complex at 3301 Atlantic Avenue/250 Euclid Avenue, at the end of January. Now, we have the first rendering for that building as well, which is being designed by Dattner Architects.

