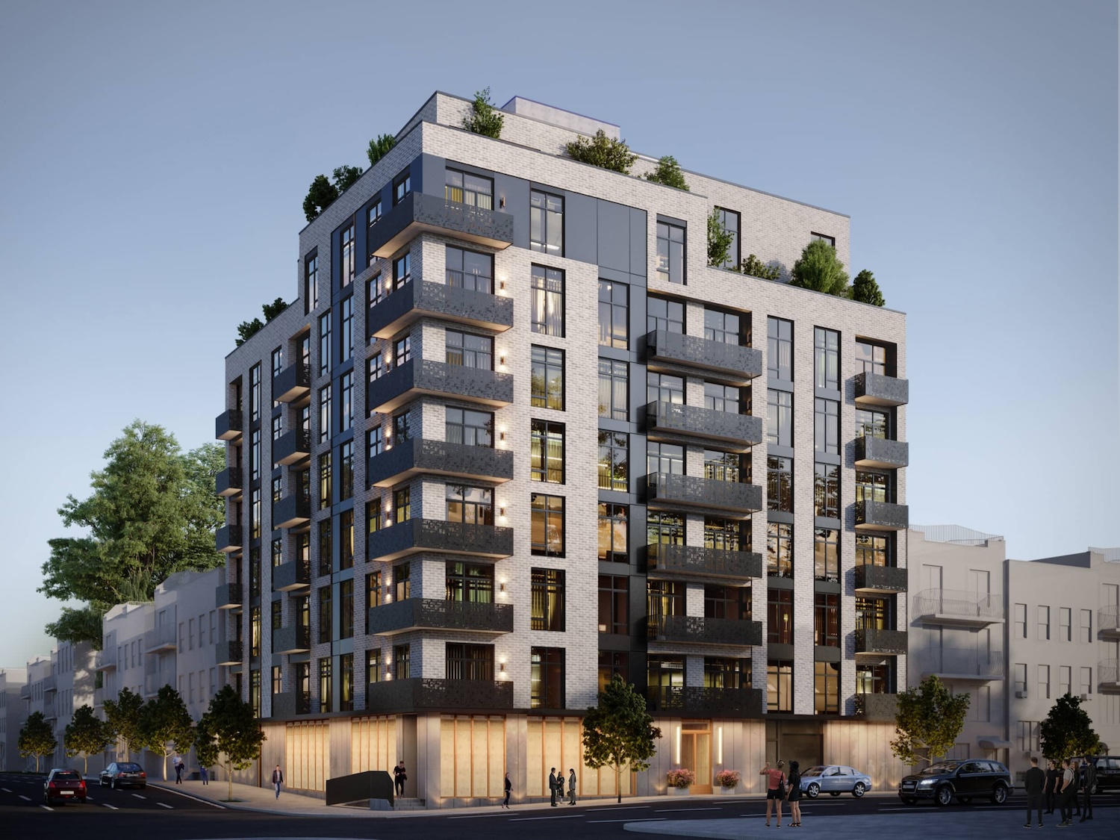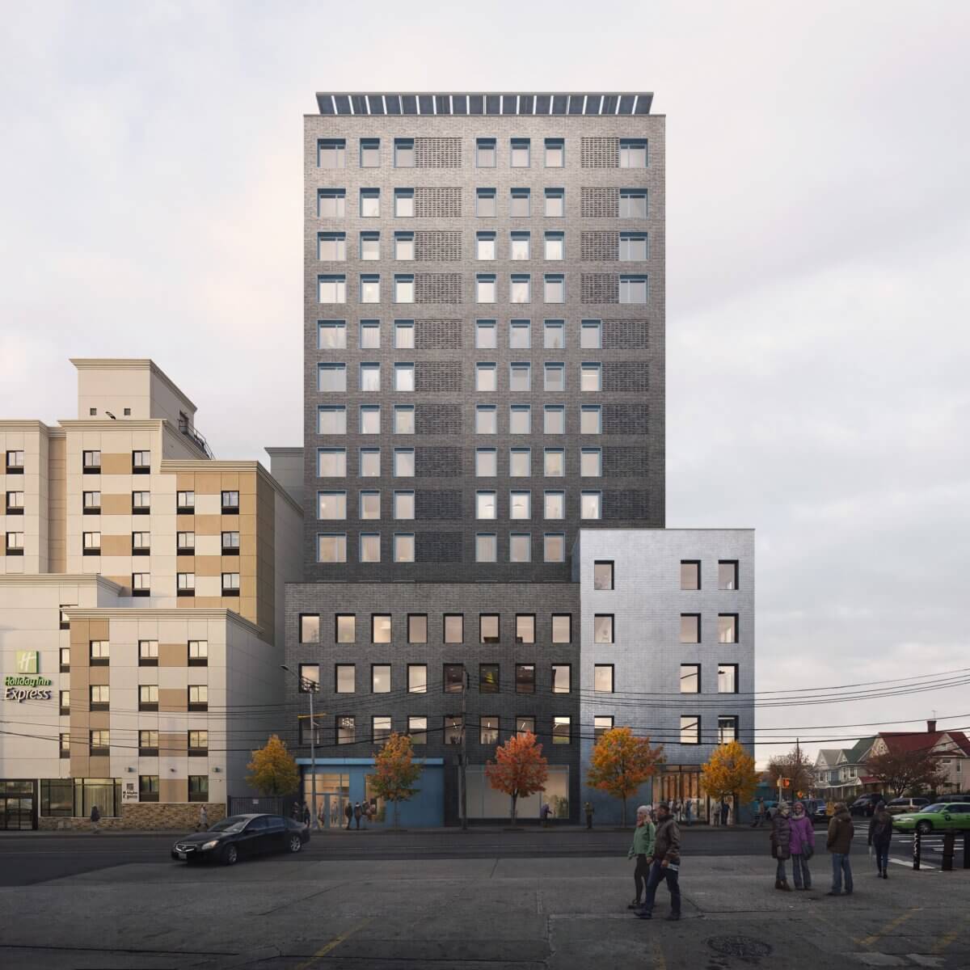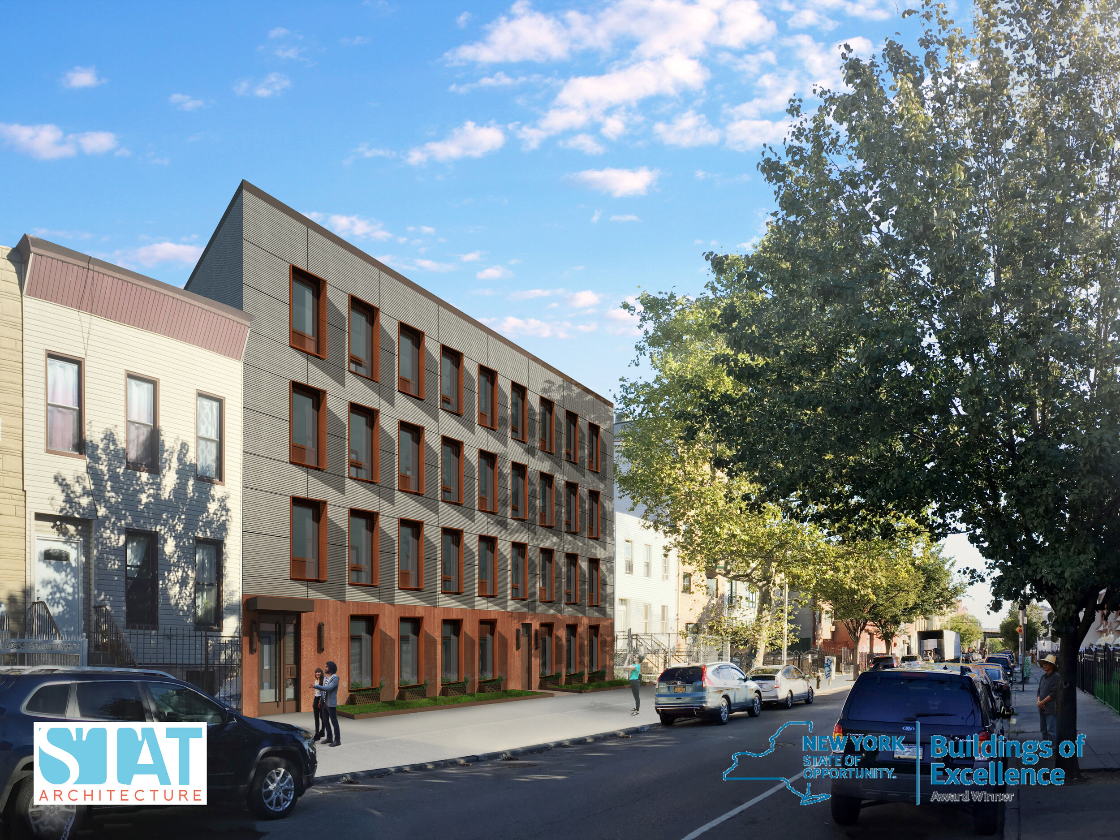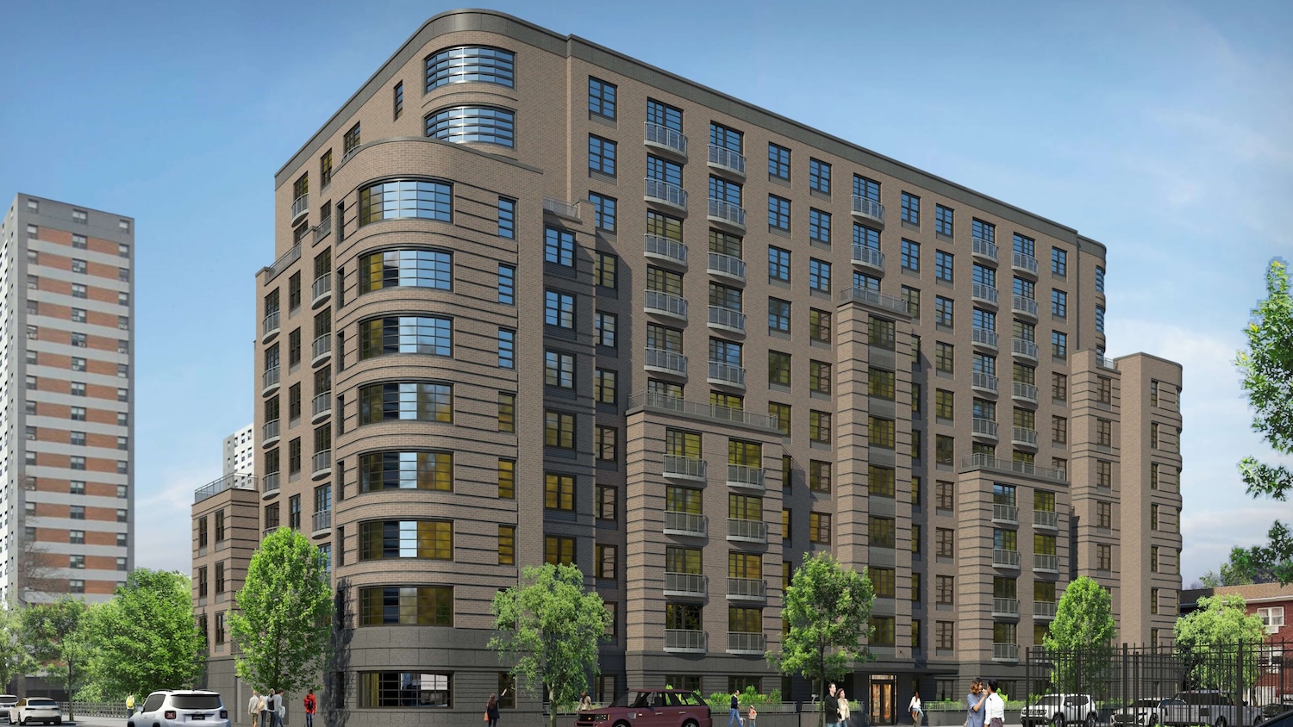Housing Lottery Launches for The Northern II at 38-27 and 38-38 32nd Street in Astoria, Queens
The affordable housing lottery has launched for The Northern II, a pair of residential buildings at 38-27 32nd Street and 38-38 32nd Street in Astoria, Queens. Designed by NY Building Associates Inc. and developed by Developing NY State, the structures yield 193 residences. Available on NYC Housing Connect are 59 units for residents at 80 to 130 percent of the area median income (AMI), ranging in eligible income from $63,155 to $218,010.





