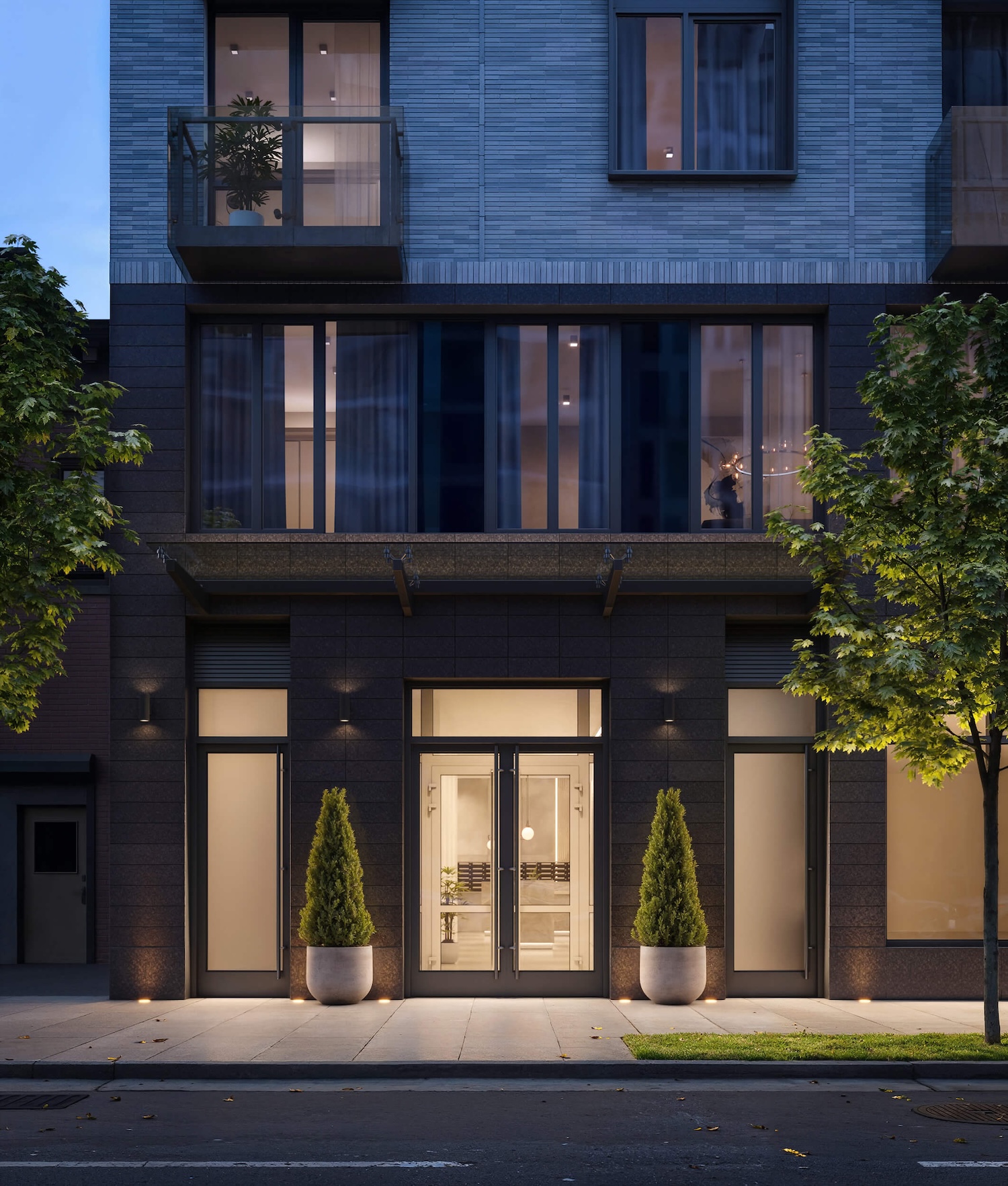New Renderings Revealed For Highbridge At 1387 University Avenue in Highbridge, The Bronx
New renderings have been revealed for Highbridge, a 31-story residential building under construction at 1387 University Avenue in Highbridge, The Bronx. Designed by Magnusson Architecture and Planning PC and developed by Samaritan Daytop Village, the 333,508-square-foot structure will yield 422 units comprised of 125 affordable homes, 190 supportive housing units, 106 transitional housing units for families, and one unit for the superintendent, as well as 5,300 square feet of common spaces. The fully electric development is aiming for Passive House certification and will be located on a 45,453-square-foot interior lot overlooking the Harlem River between Boscobel Place to the north and Highbridge Park to the south.





