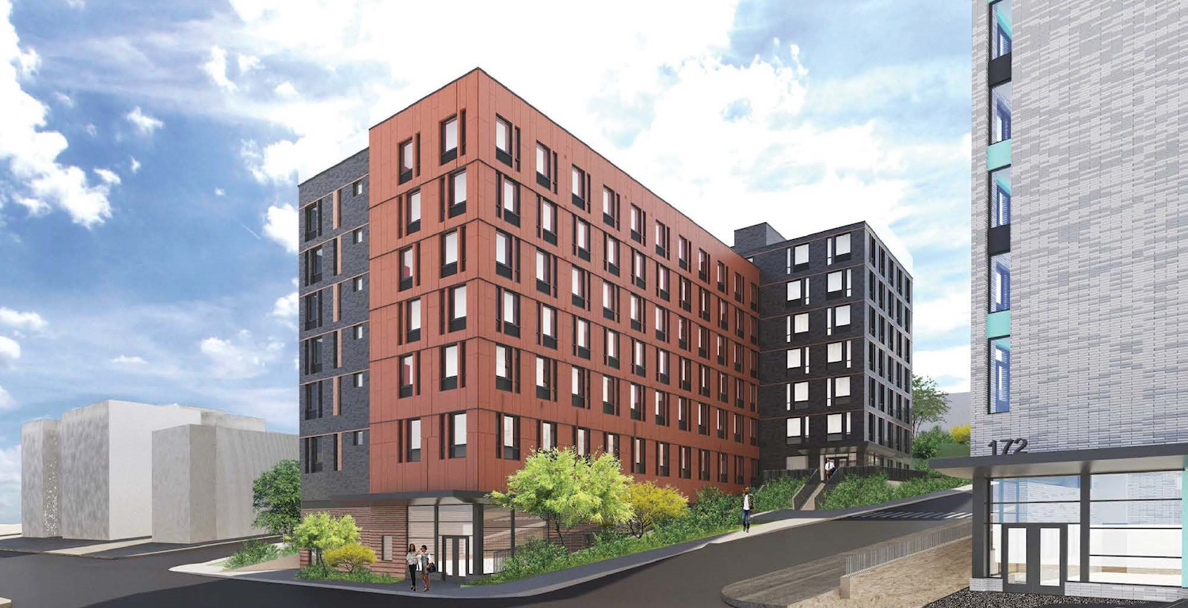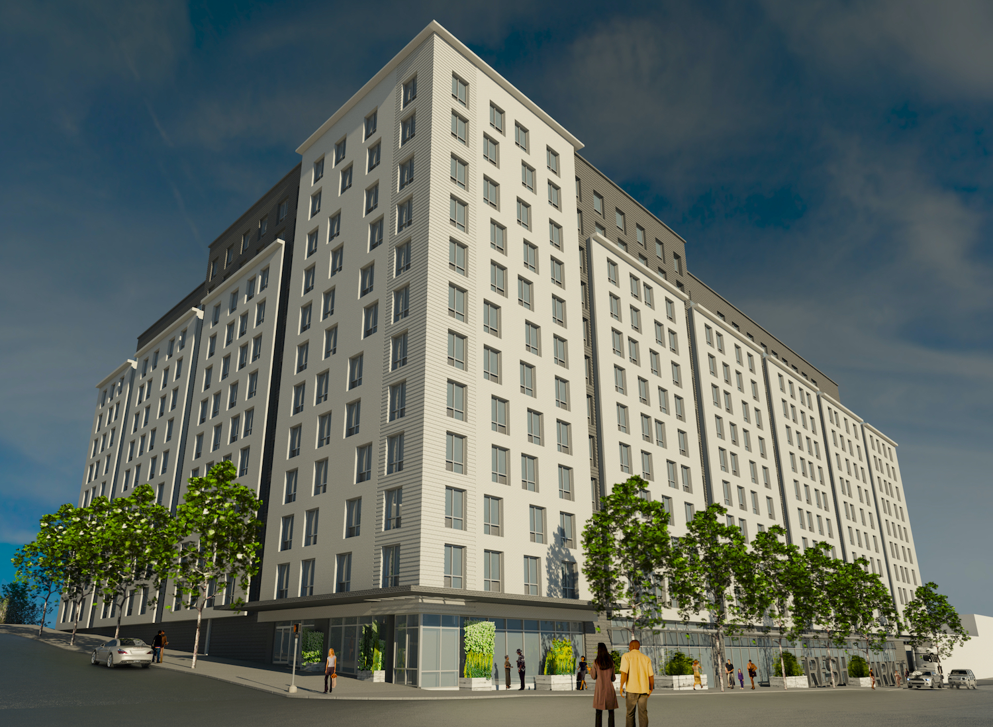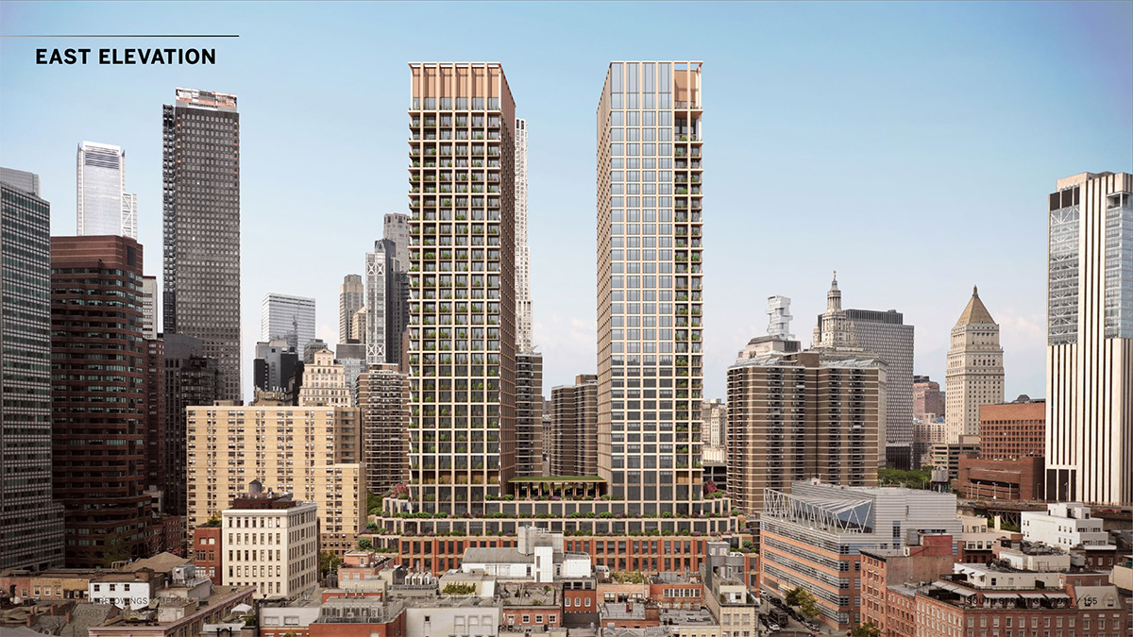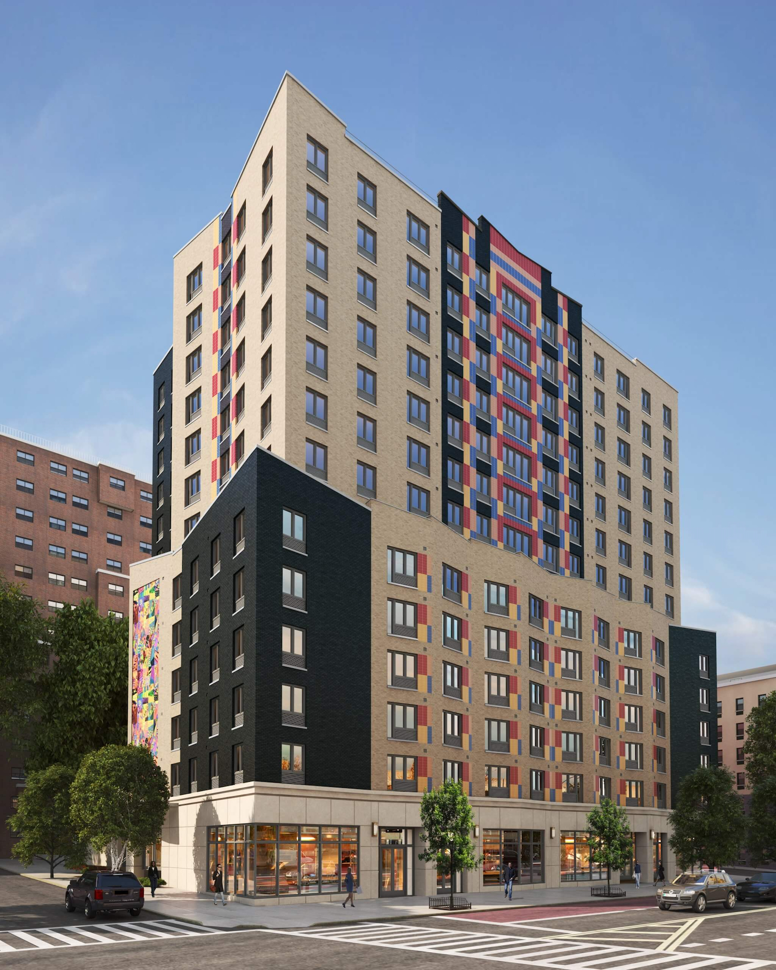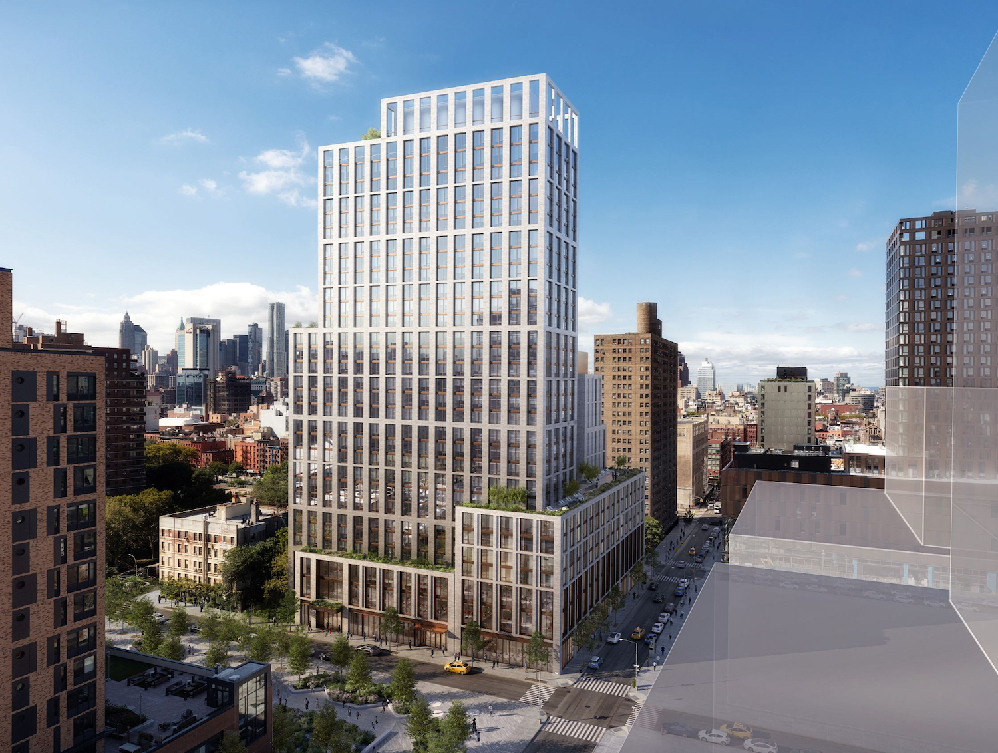Yonkers Renovates 1,336 Affordable Housing Units in 2020
In 2020, the Municipal Housing Authority for the City of Yonkers (MHACY) was responsible for the renovation of 1,336 affordable housing units as well as the new construction of 425 units to be completed this year.

