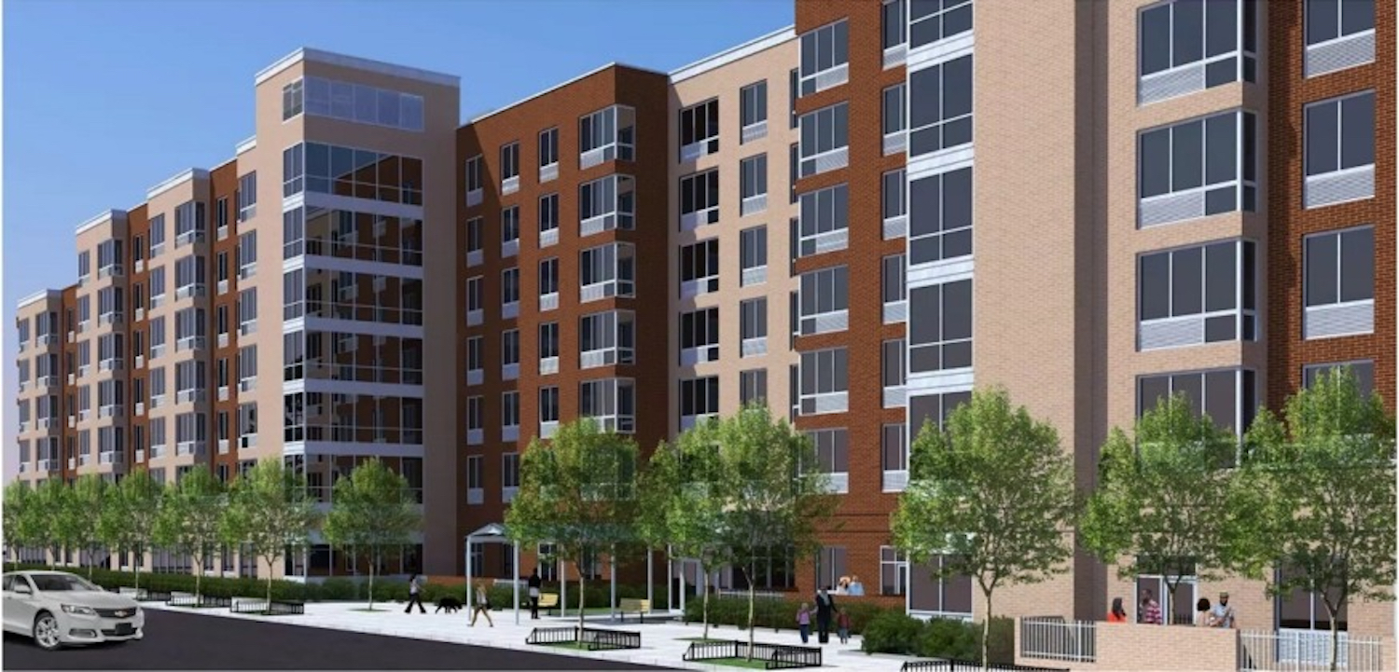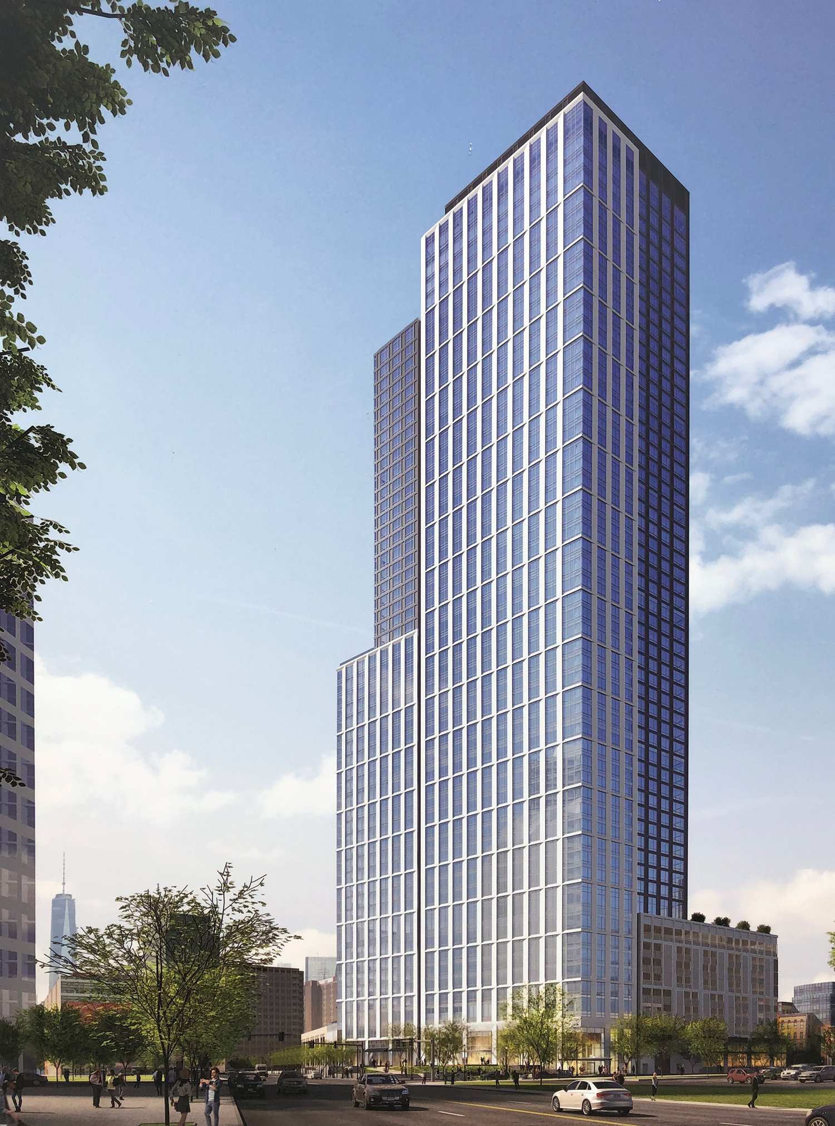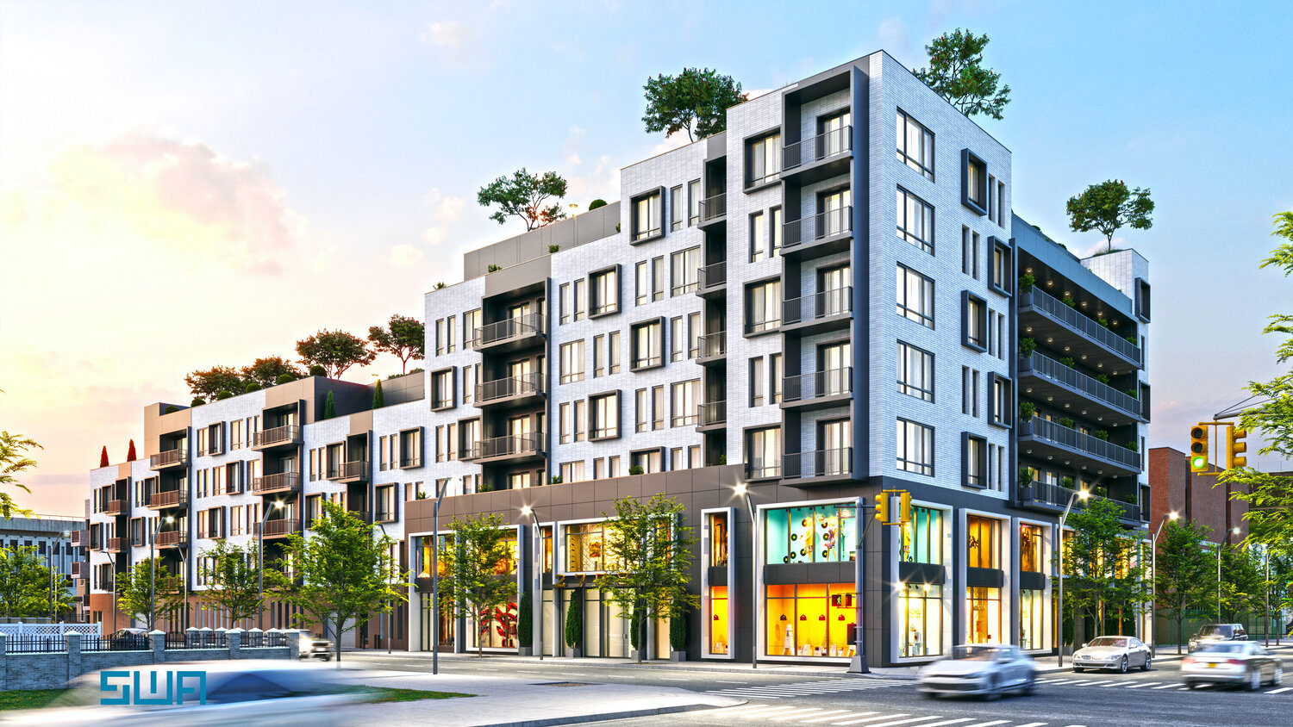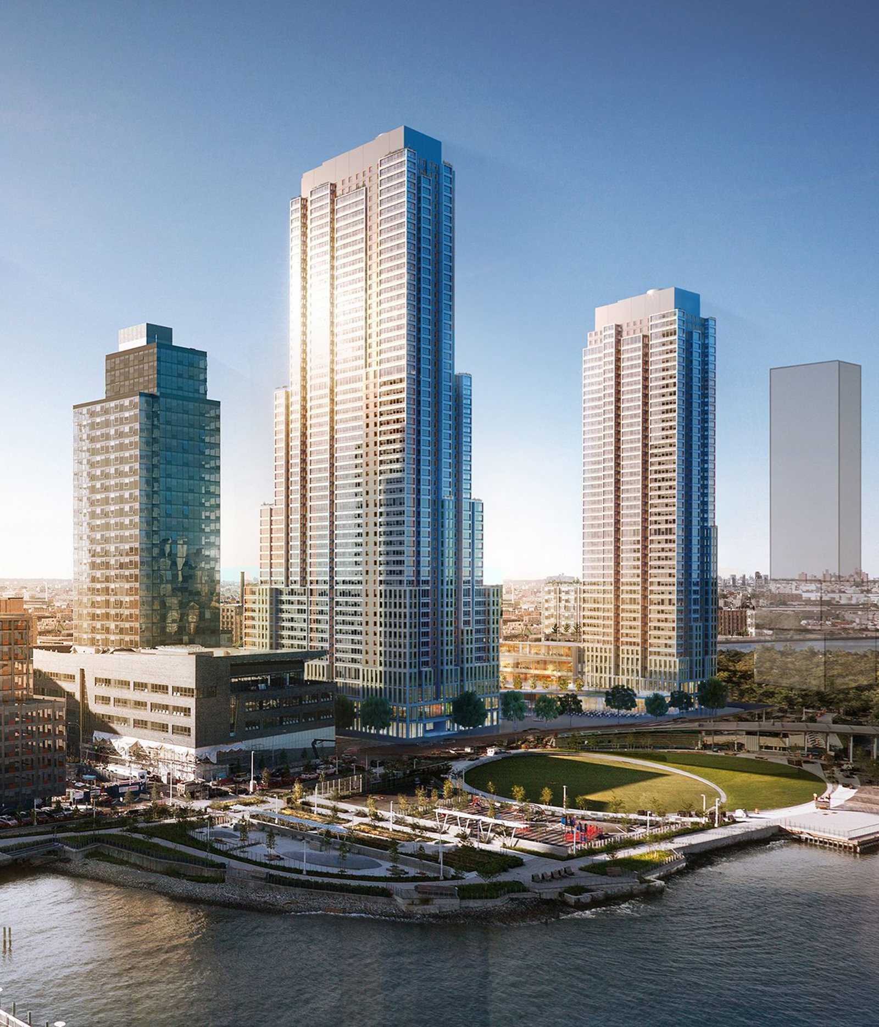Affordable Housing Slated for 50-25 Barnett Avenue after CB2 Approval, in Sunnyside, Queens
A seven-story, fully affordable housing complex may be coming to Sunnyside, Queens. Led by non-profit developer Phipps Houses, the 167-unit building is proposed for 50-25 Barnett Avenue. Last week the local Community Board 2 voted in favor of the rezoning application needed to move forward on the project for residents with incomes between 40 and 80 percent of the area median income (AMI).





![Rendering of Wise Towers - Permanent Affordability Commitment Together [PACT]](https://newyorkyimby.com/wp-content/uploads/2020/12/IMG_1725.jpg)