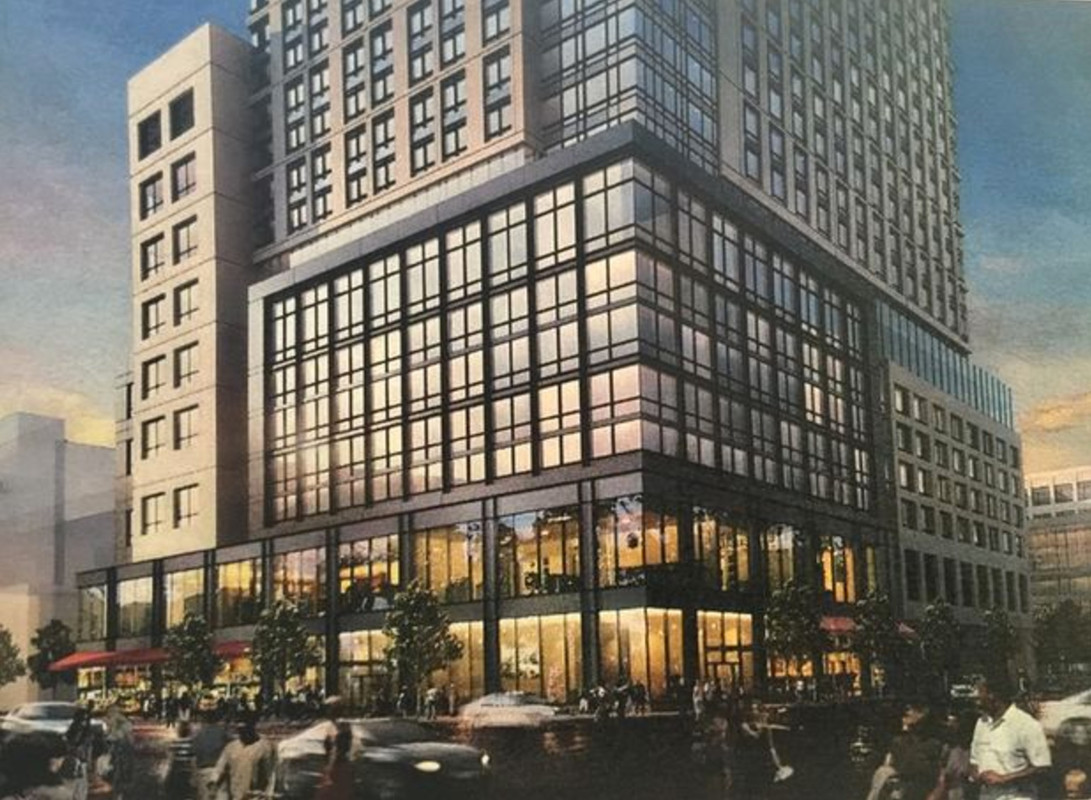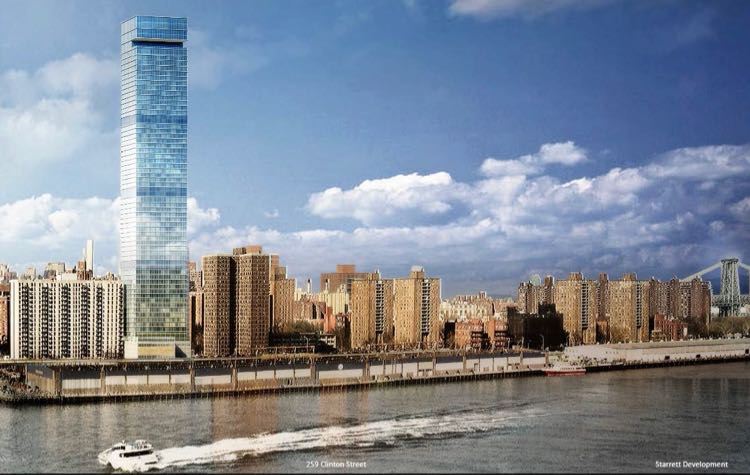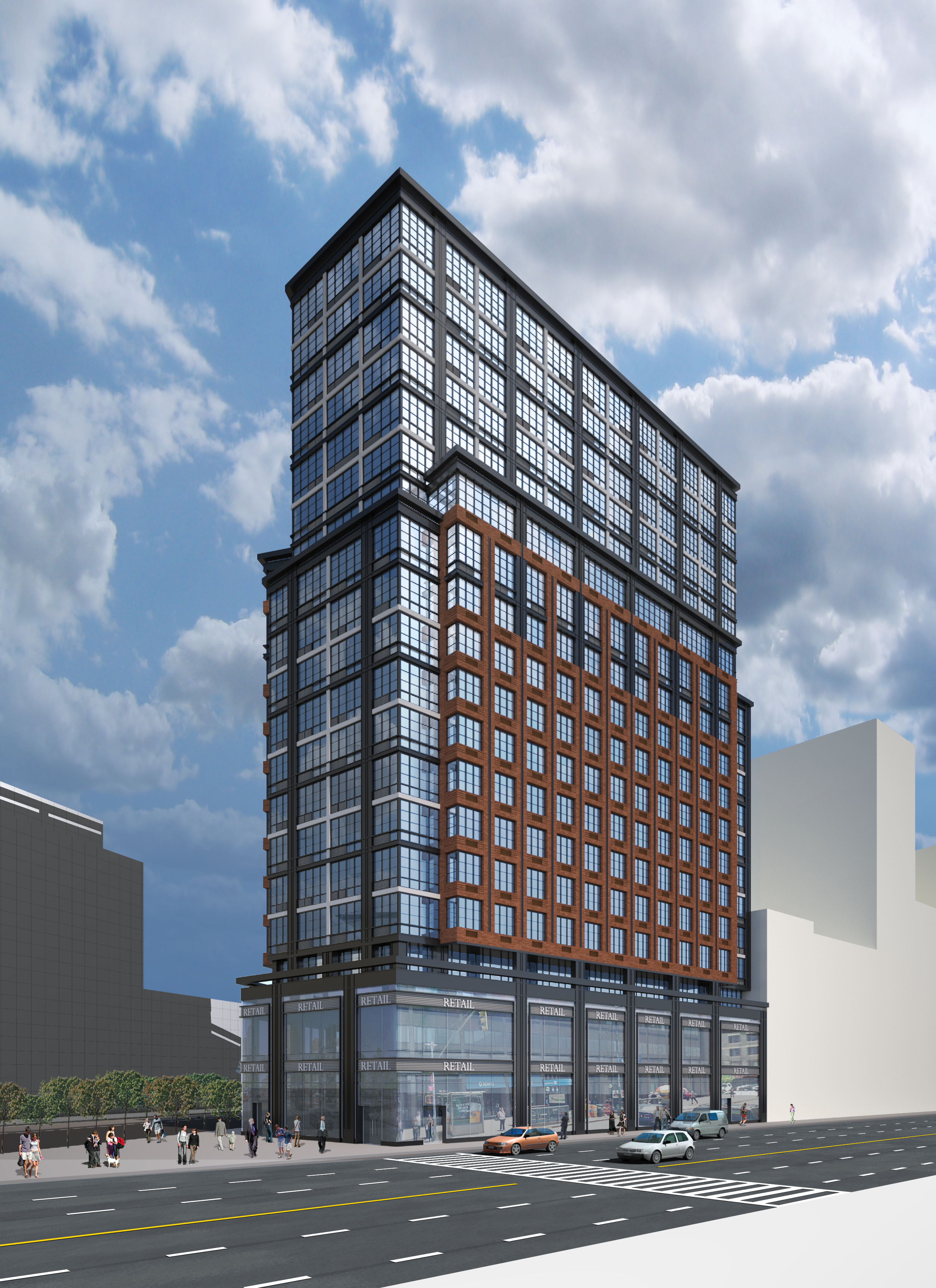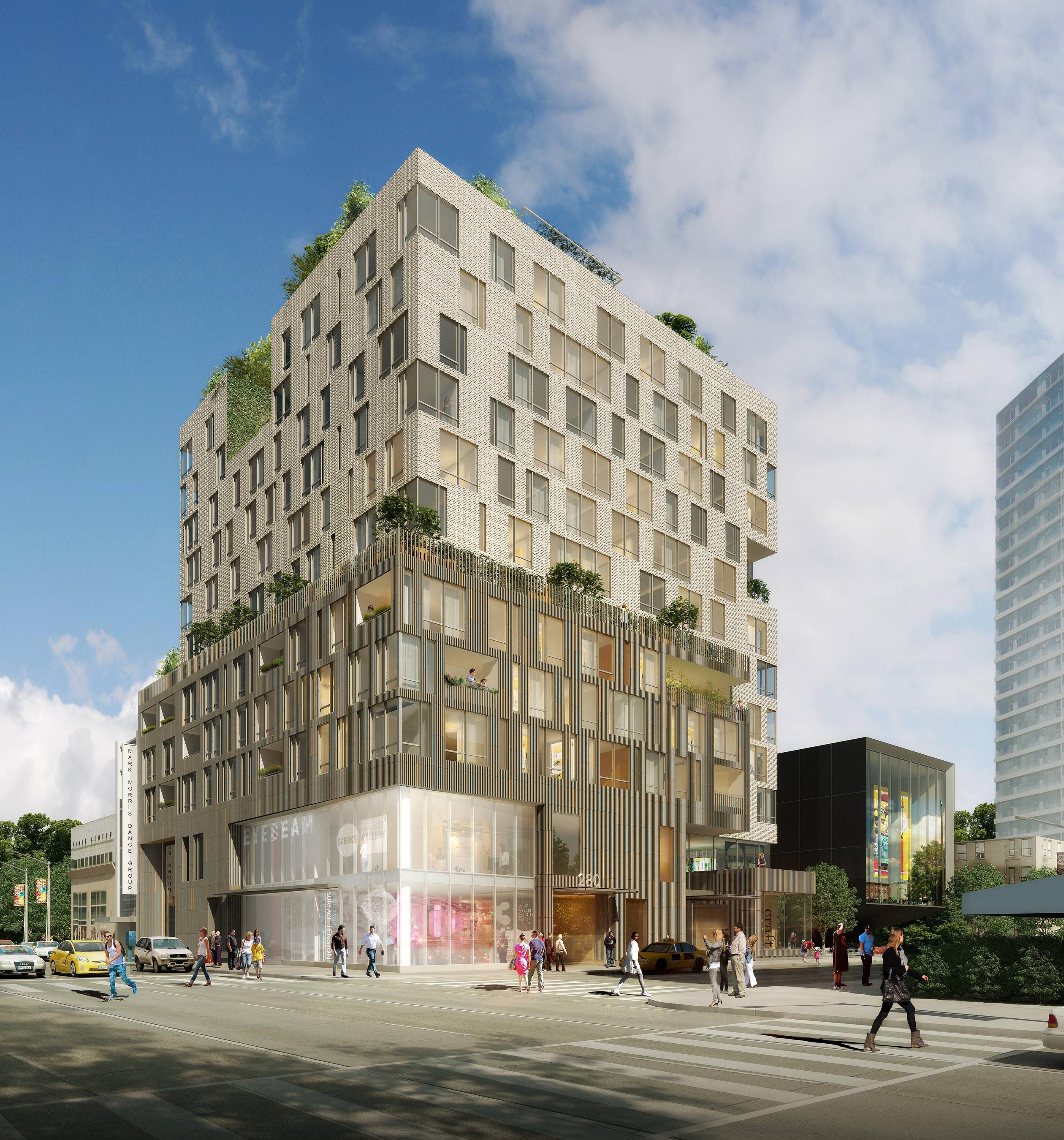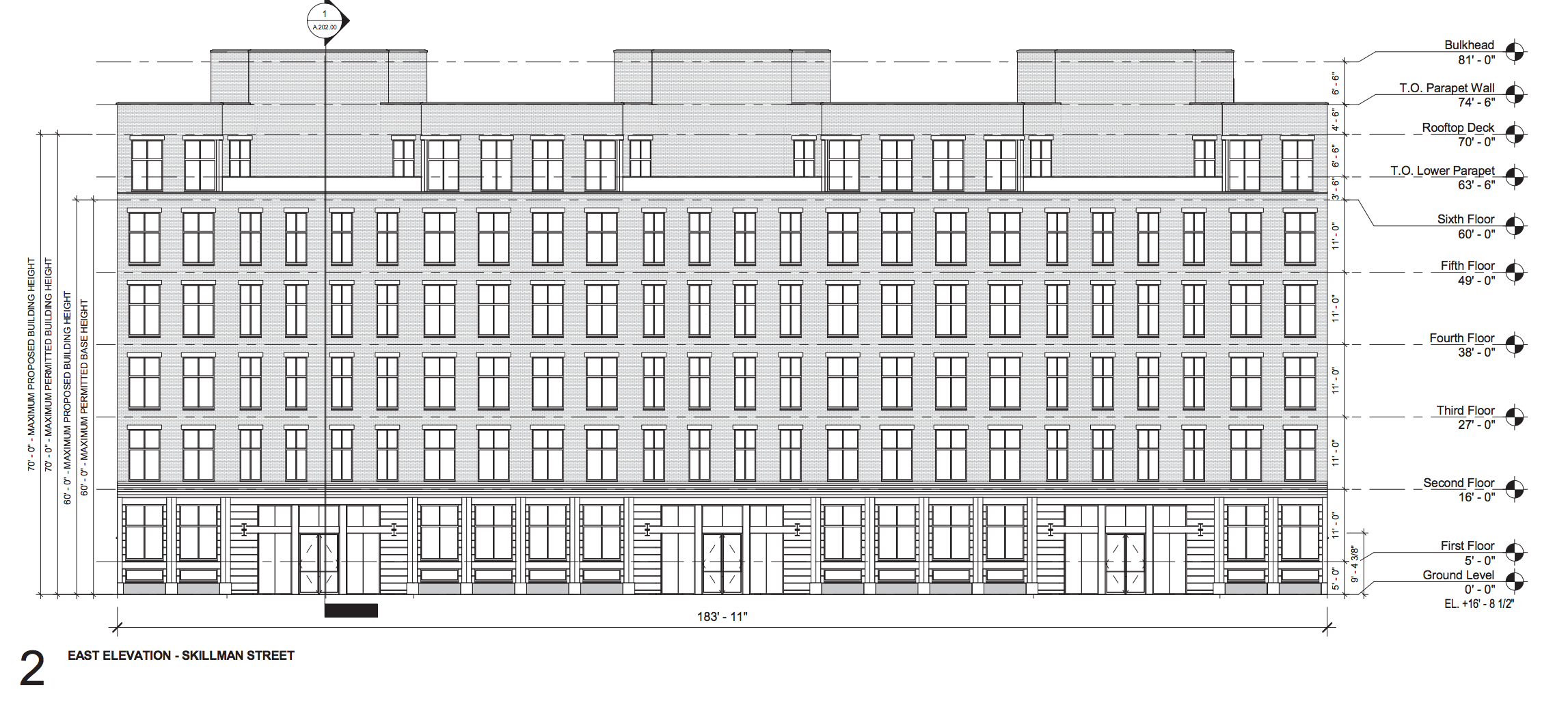New Details Revealed: 68-Story, 1,100-Unit Mixed-Use Project at 321 East 96th Street, East Harlem
A rendering of the base has been revealed, along with new details, of the 1,100-unit mixed-use development proposed at 321 East 96th Street, located in East Harlem near the border of the Upper East Side. The latest plans call for a 1.3-million-square-foot complex featuring a 68-story tower, DNAinfo reported. It includes a total 270,000 square feet of space for three academic facilities: the School of Cooperative Technical Education (COOP Tech), a vocational trade school currently located on-site in a four-story building, and Heritage School and Park East High School, two public high schools with existing facilities nearby.

