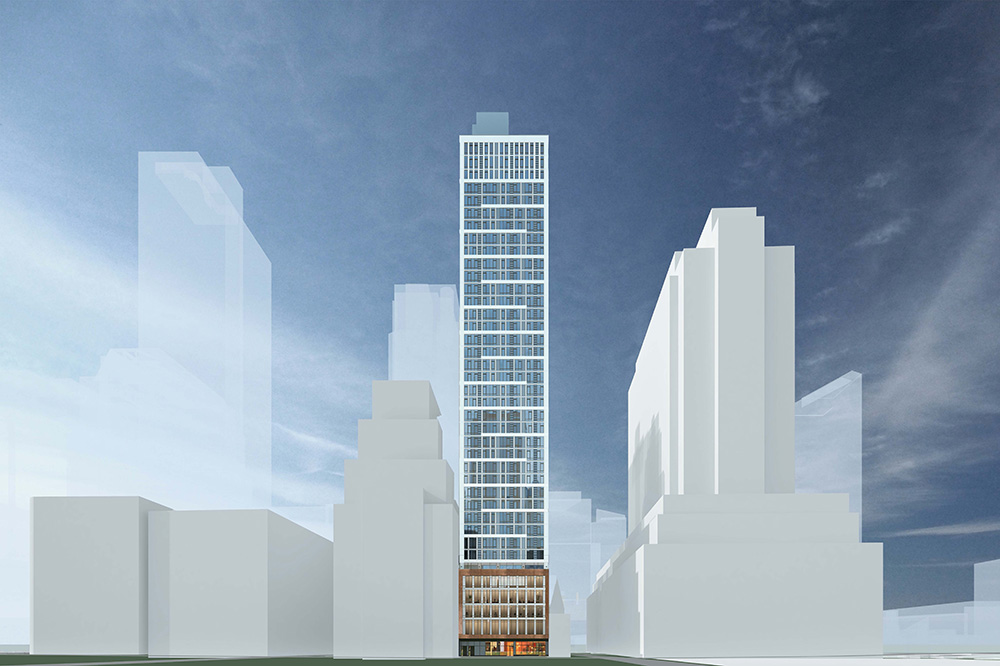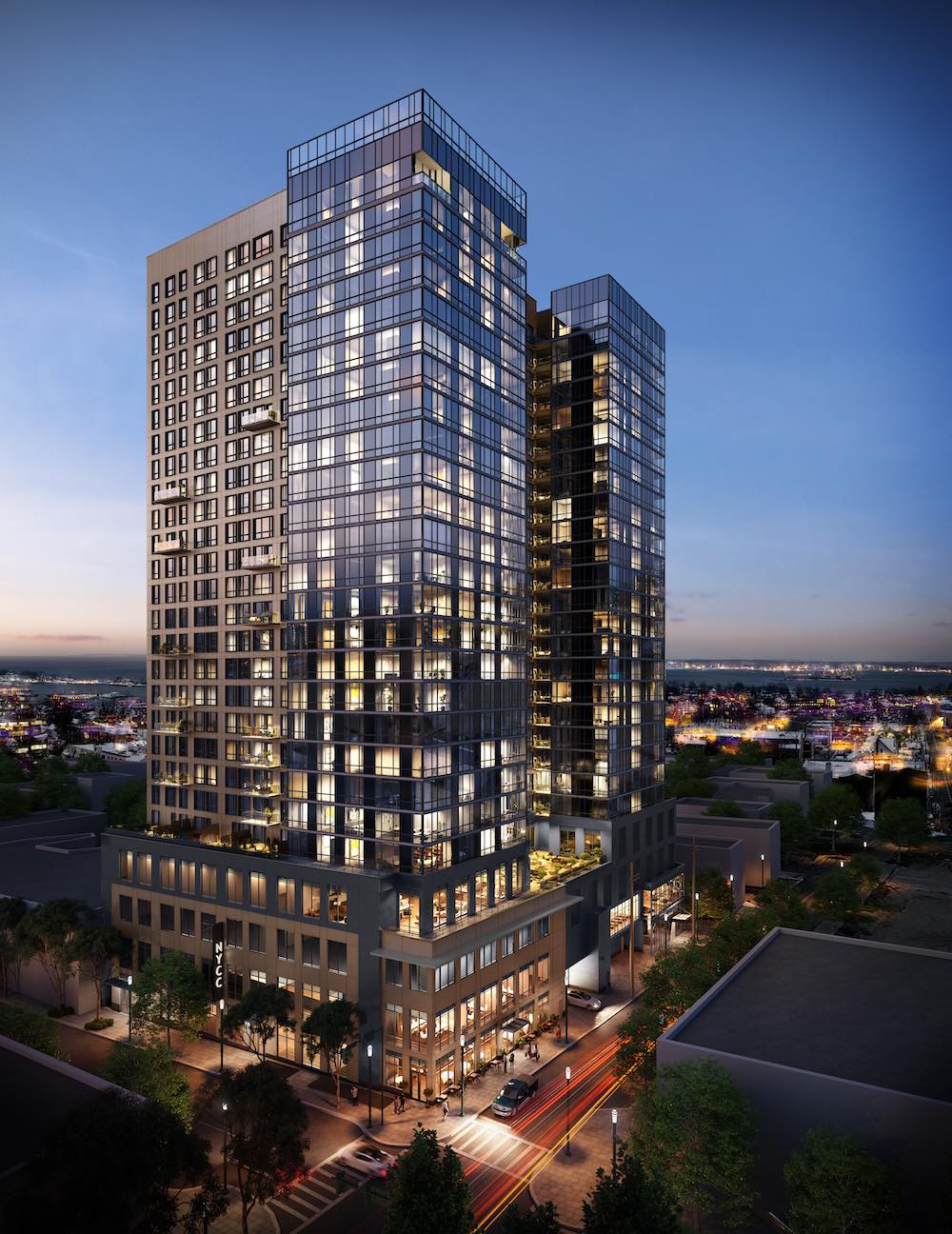Permits Filed for 2005 Third Avenue in East Harlem, Manhattan
Permits have been filed for a 15-story mixed-use building with affordable housing at 2005 Third Avenue in East Harlem, Manhattan. Located at the intersection of East 110th Street and Third Avenue, the corner lot is one block east of the 110th Street subway station on Lexington Avenue, serviced by the 6 train. Elie Fouerti is listed as the owner behind the applications.





