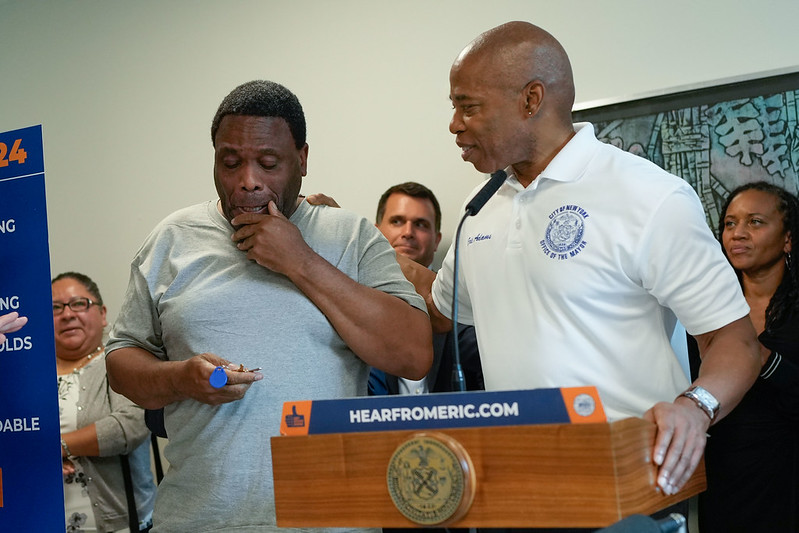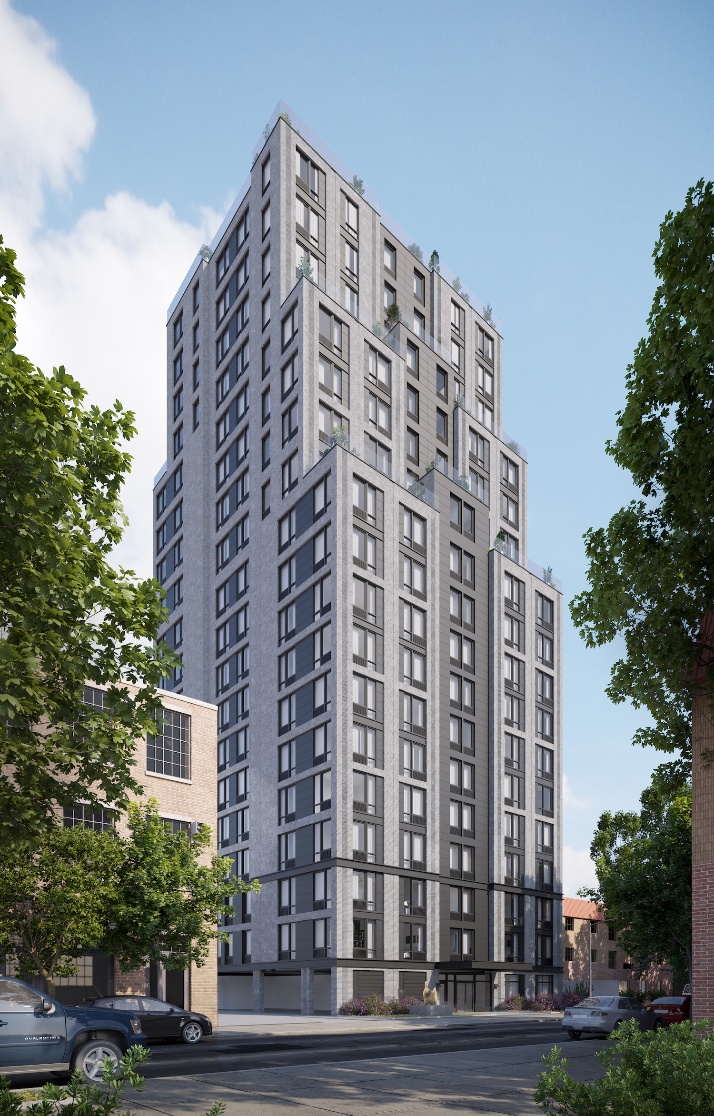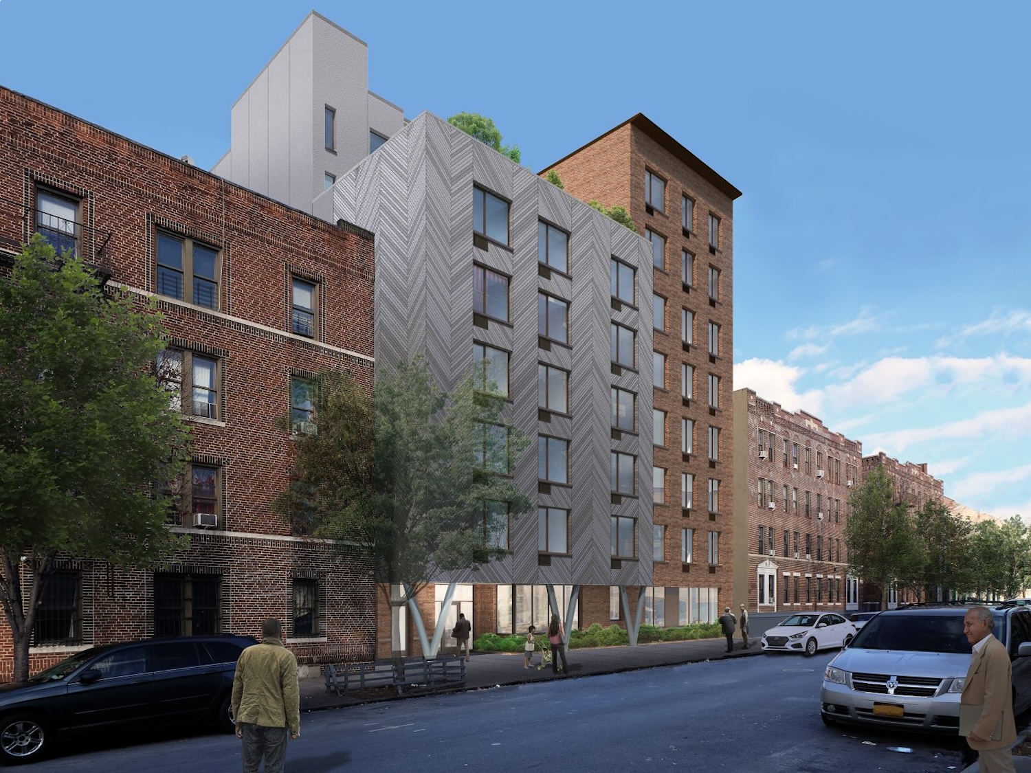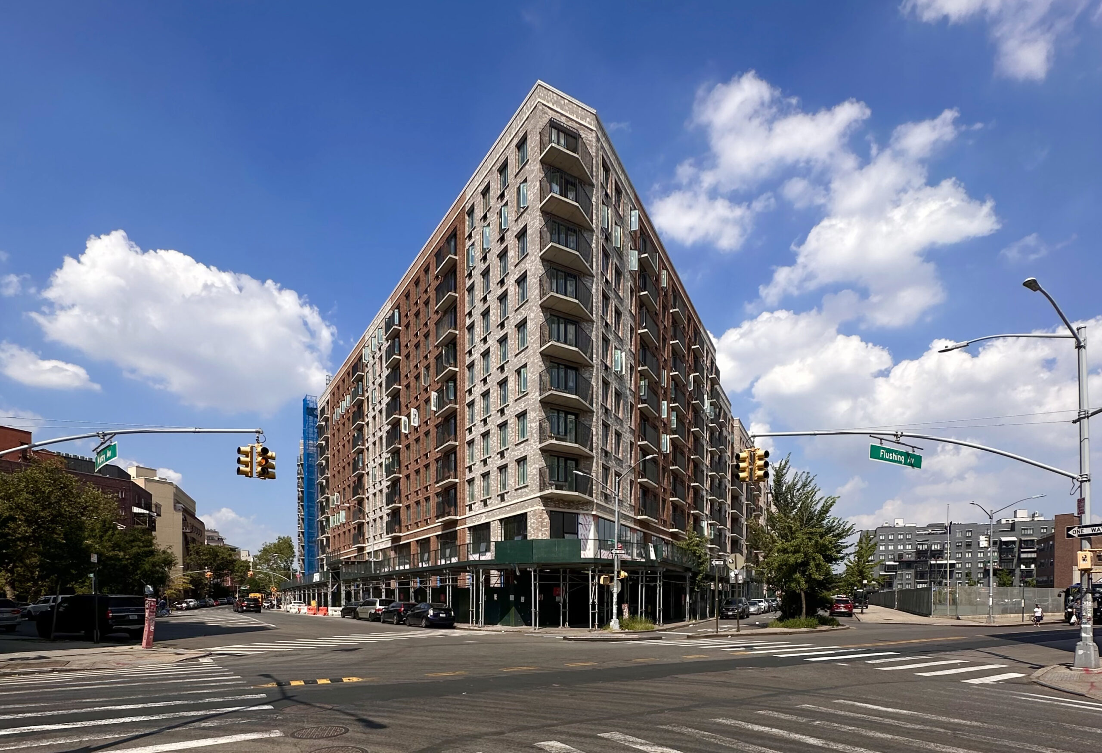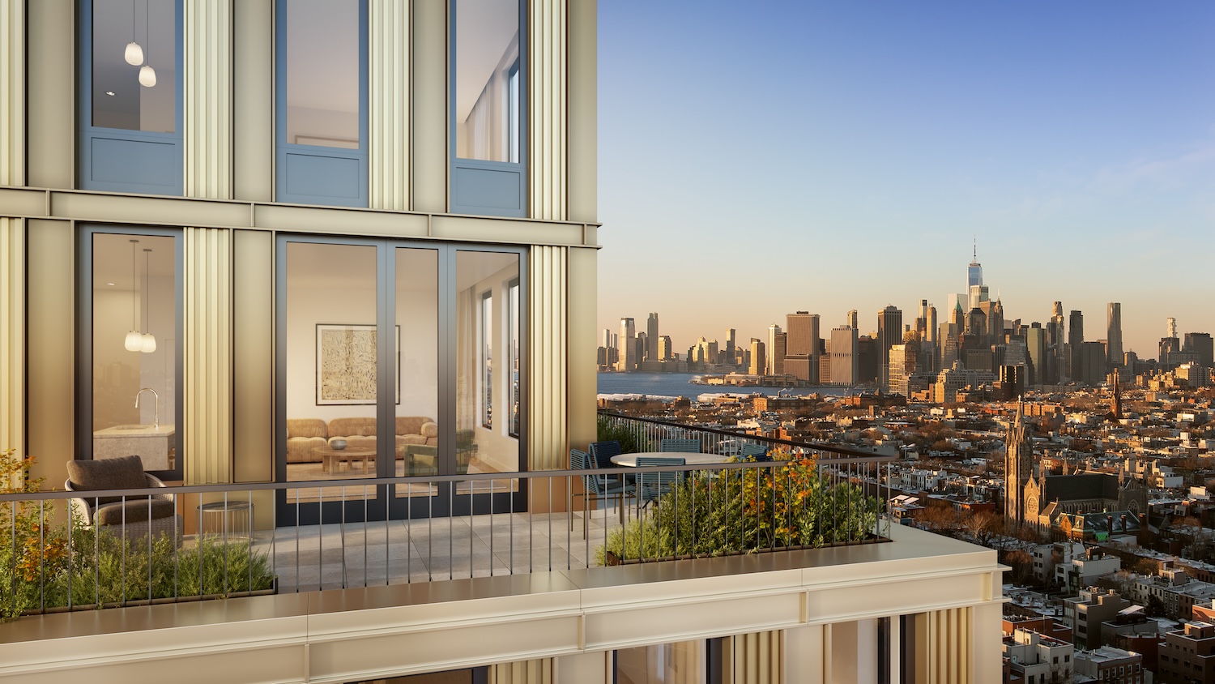Mayor Adams Celebrates Second Consecutive Year Of Record-Breaking Progress For Affordable Housing
Mayor Eric Adams announced that New York City has achieved consecutive record-breaking years for creating affordable housing and connecting New Yorkers to it. In the 2024 fiscal year, the city financed a combined 28,944 affordable and public housing units through new construction and preservation initiatives.

