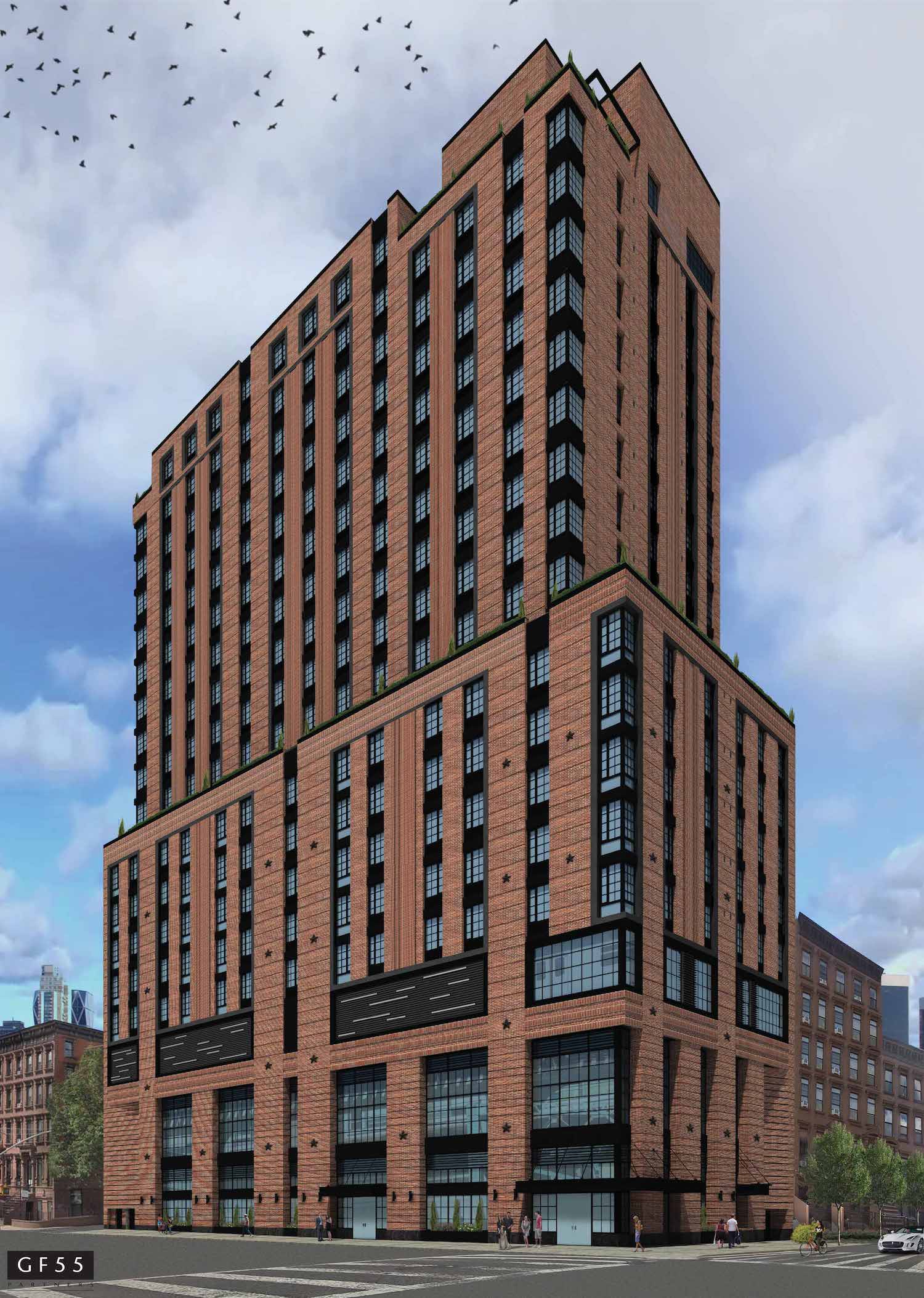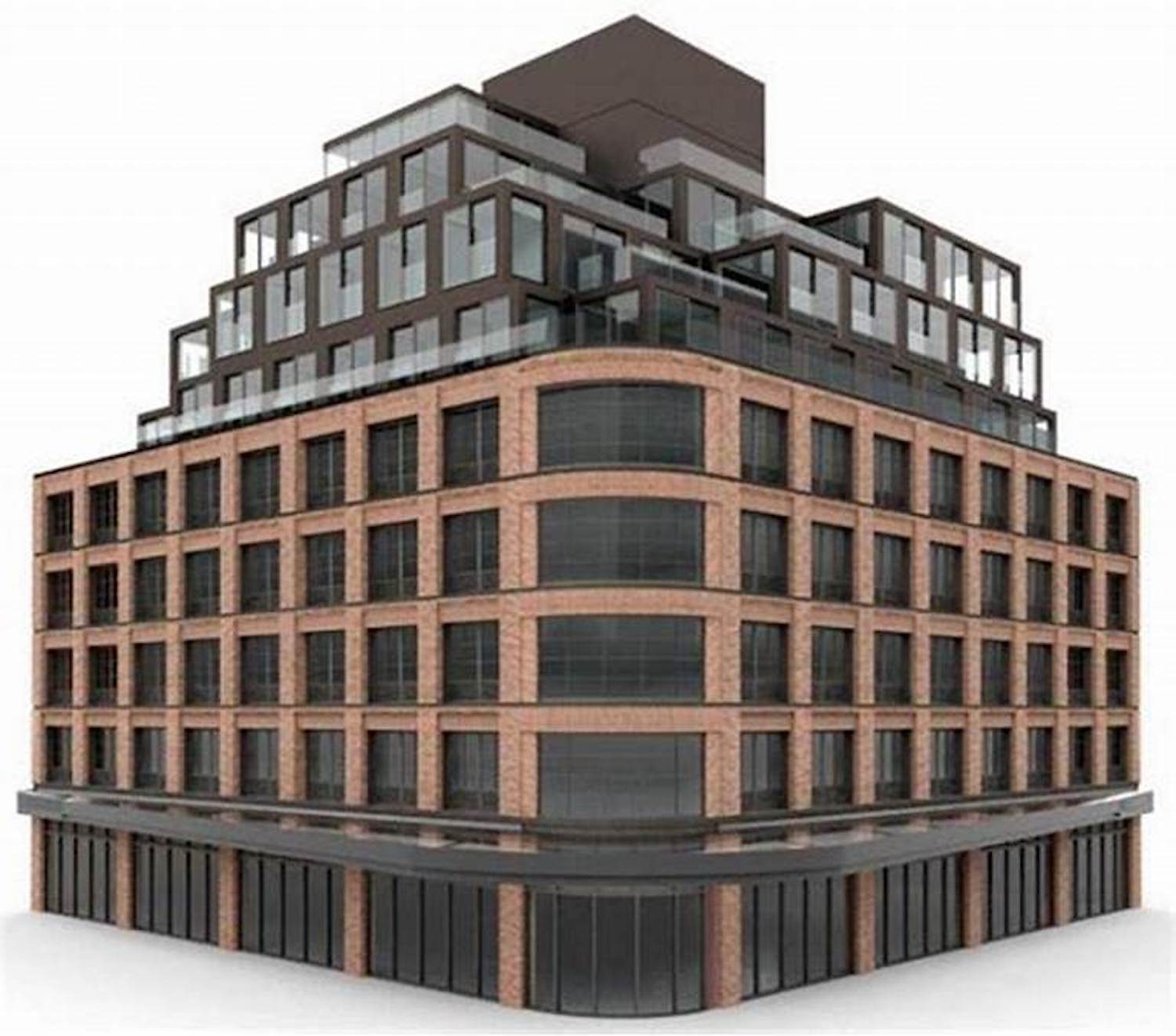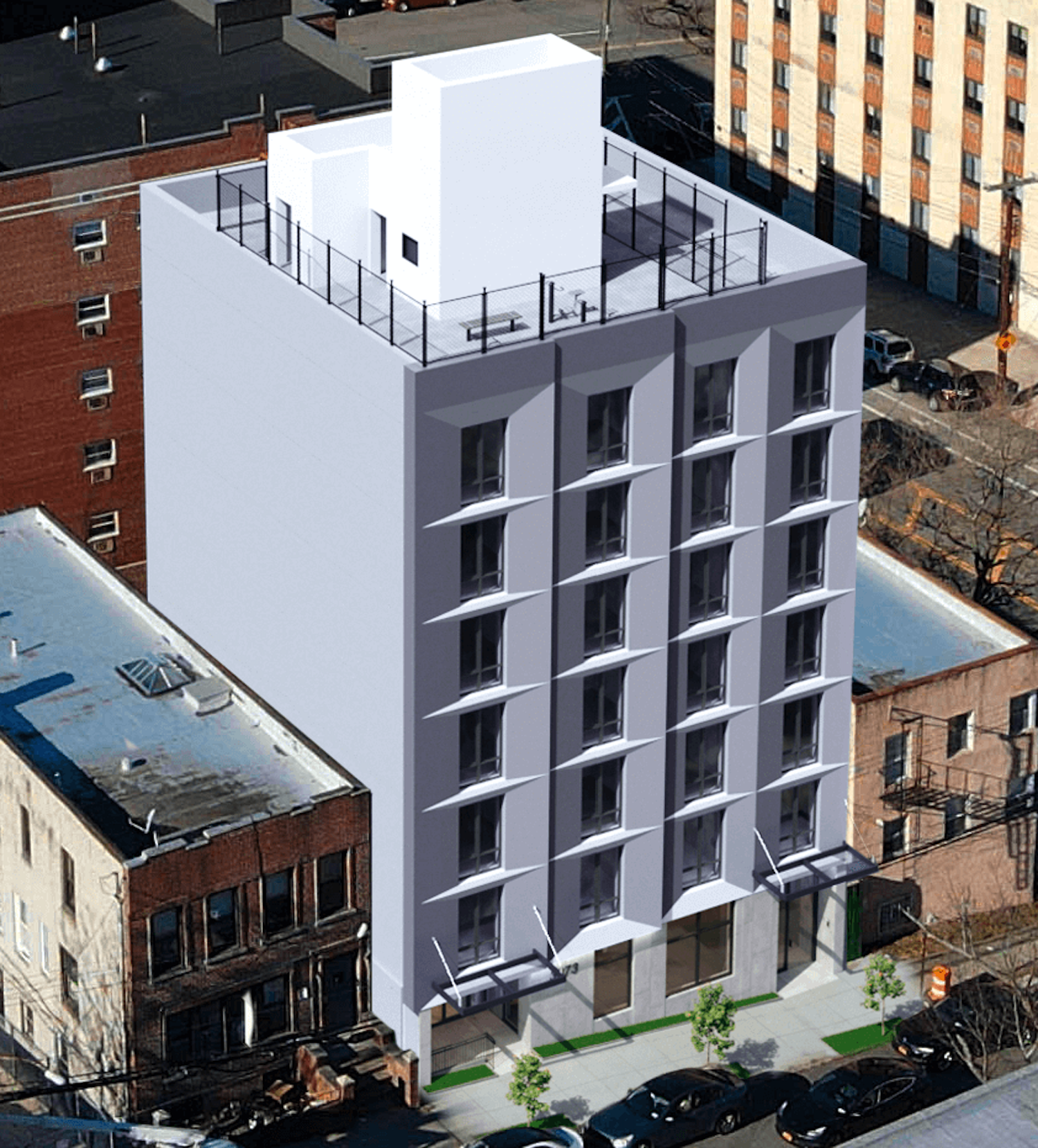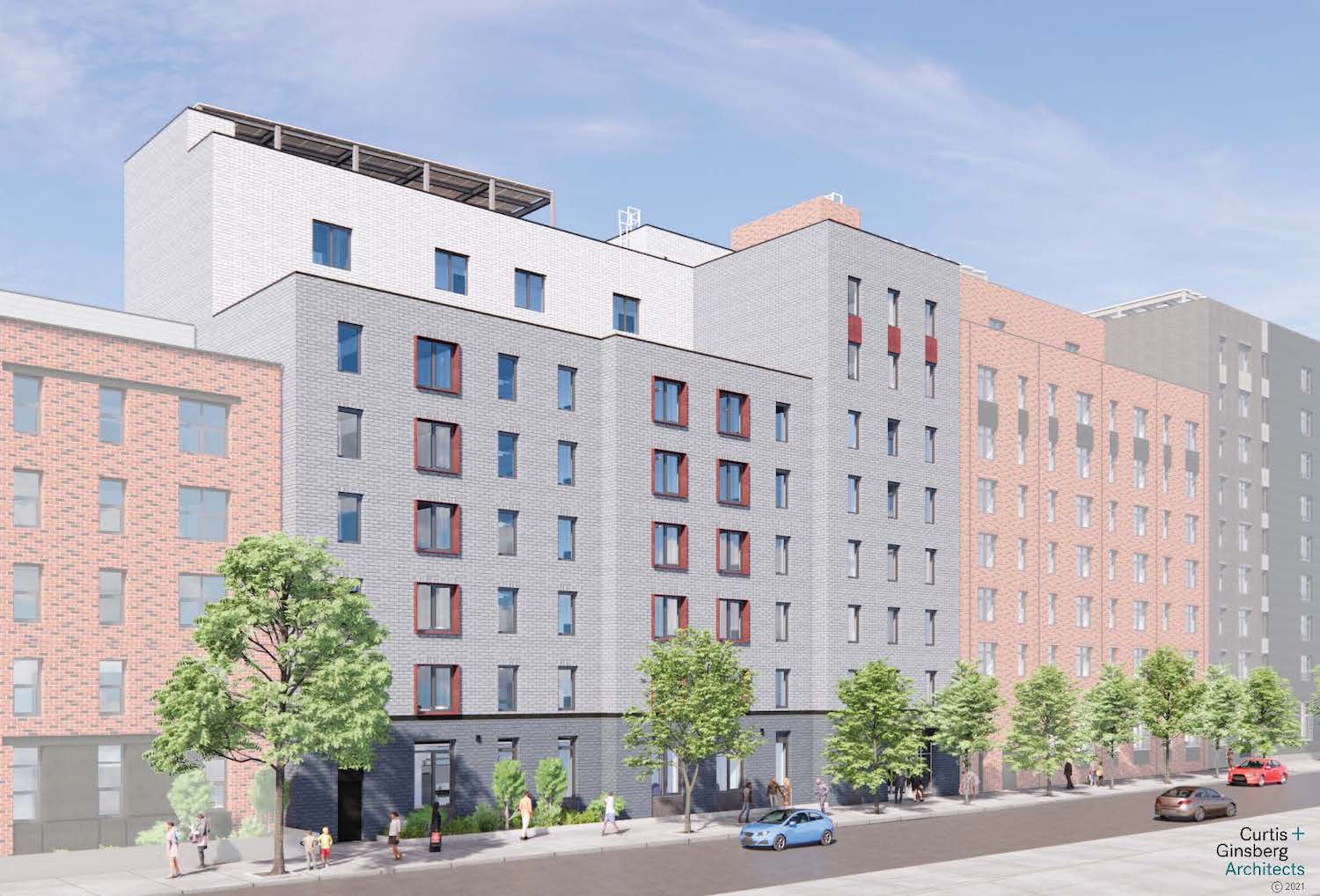Housing Lottery Launches for The Eliza at 4790 Broadway in Inwood, Manhattan
The affordable housing lottery has launched for The Eliza, a 14-story mixed-use building at 4790 Broadway in Inwood, Manhattan. Designed by Fogarty Finger and developed by the Community League of the Heights in a joint venture with Children’s Village, Ranger Properties, Alembic Community Development, and Housing Workshop, the structure yields 174 residences. Available on NYC Housing Connect are 138 units for residents at 30 to 60 percent of the area median income (AMI), ranging in eligible income from $16,183 to $105,060.





