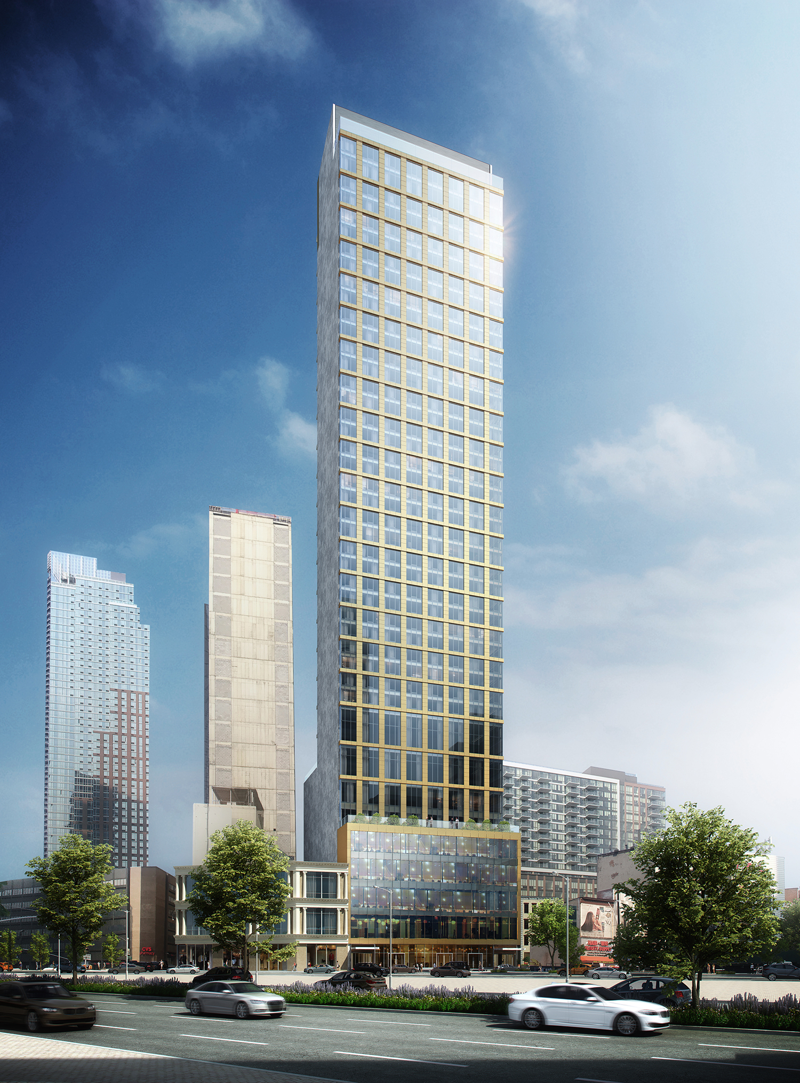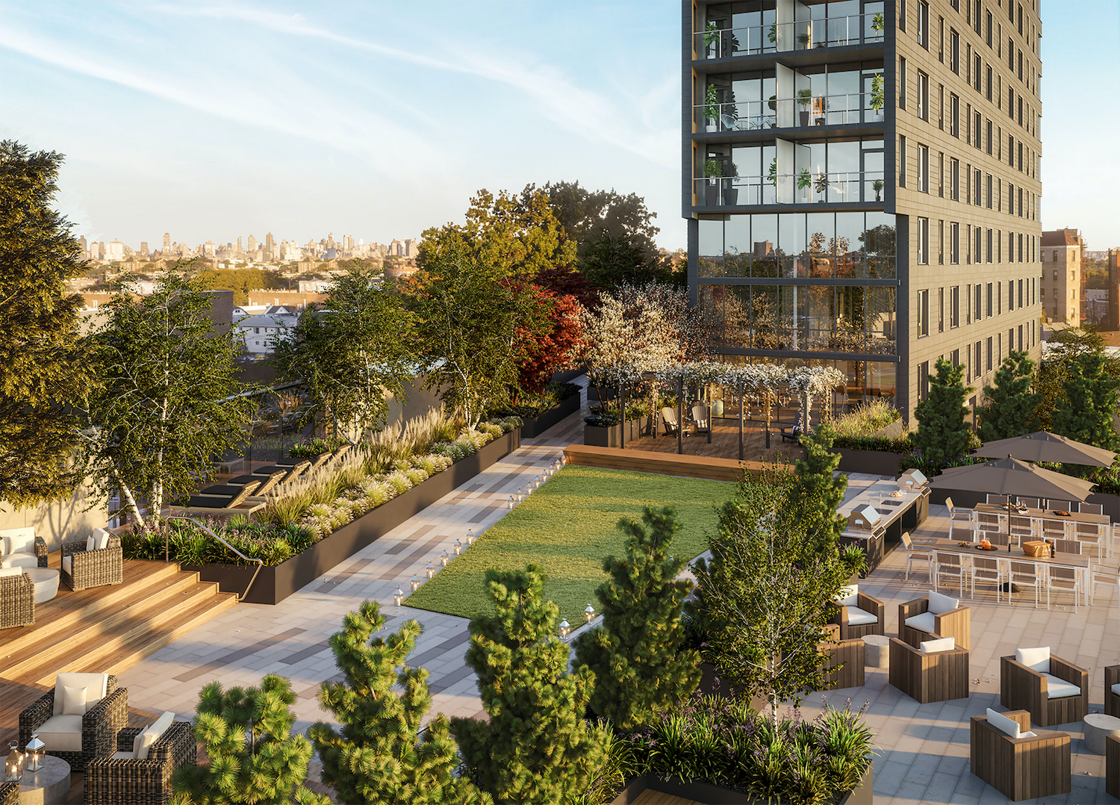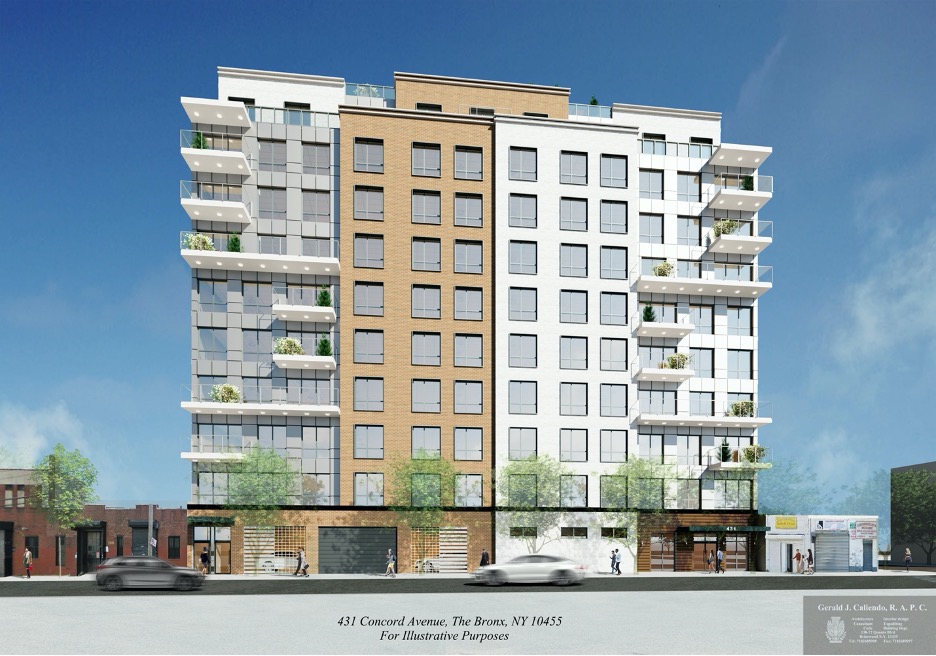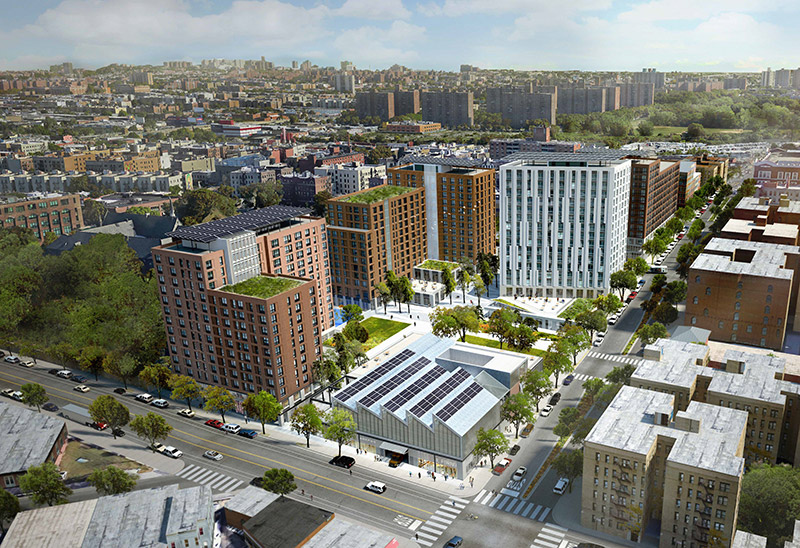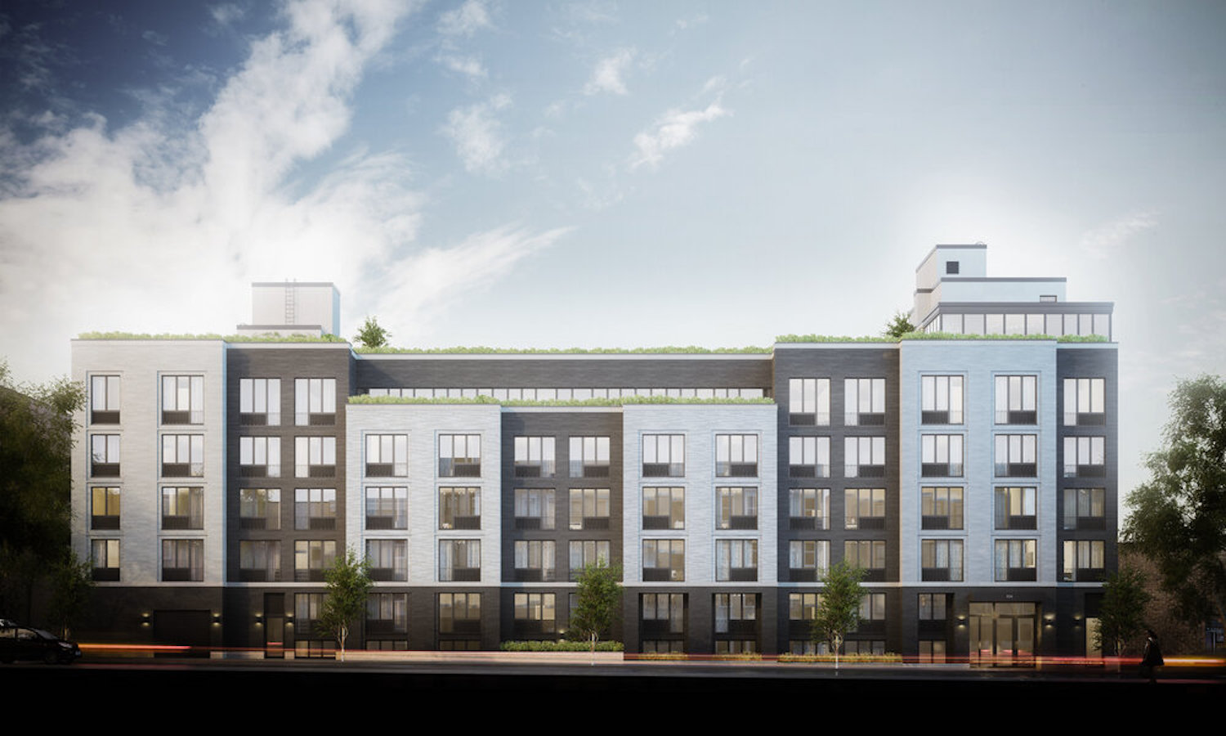540 Fulton Street’s Curtain Wall Installation Progresses in Downtown Brooklyn
Façade installation is steadily progressing at 540 Fulton Street, a 511-foot-tall mixed-use skyscraper in Downtown Brooklyn. Designed by Marvel Architects and developed by Jenel Management, the project will yield 327 residential units, as well as 71,844 square feet of commercial space and 22,054 square feet of retail on the lower podium floors. The residences will take up about 239,142 square feet of the total 330,00 square feet.

