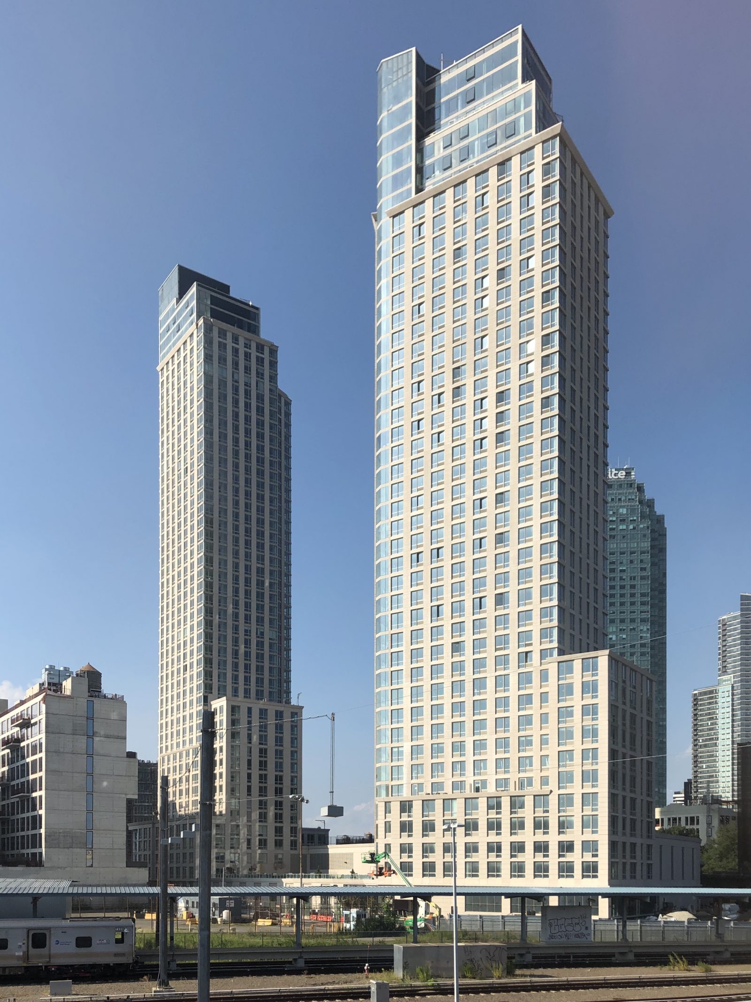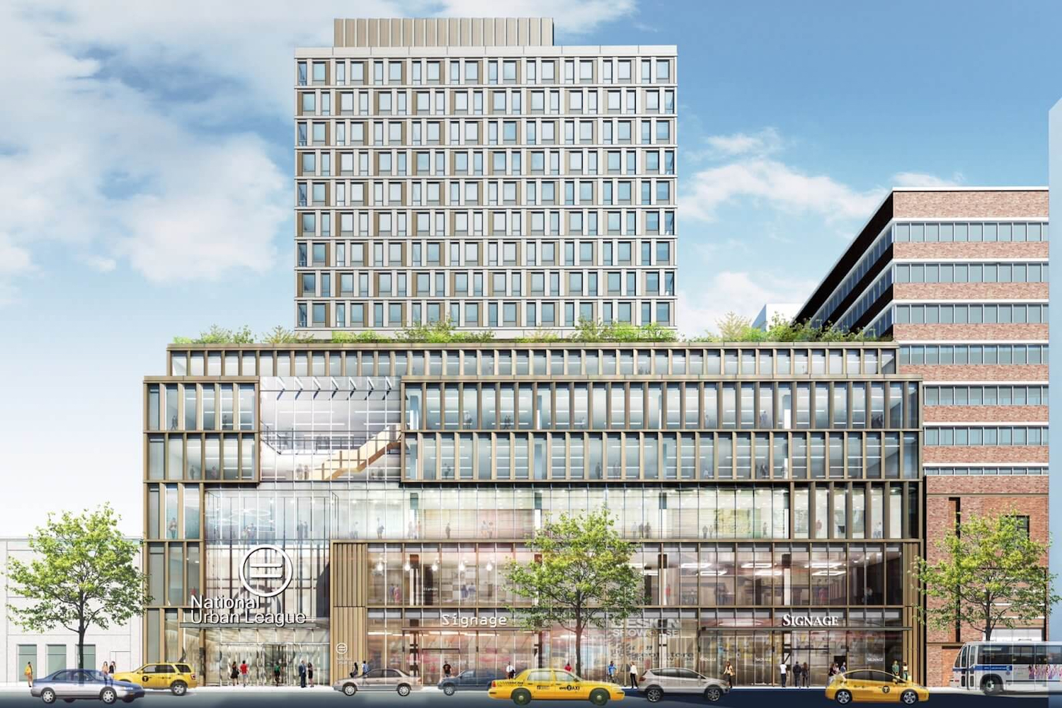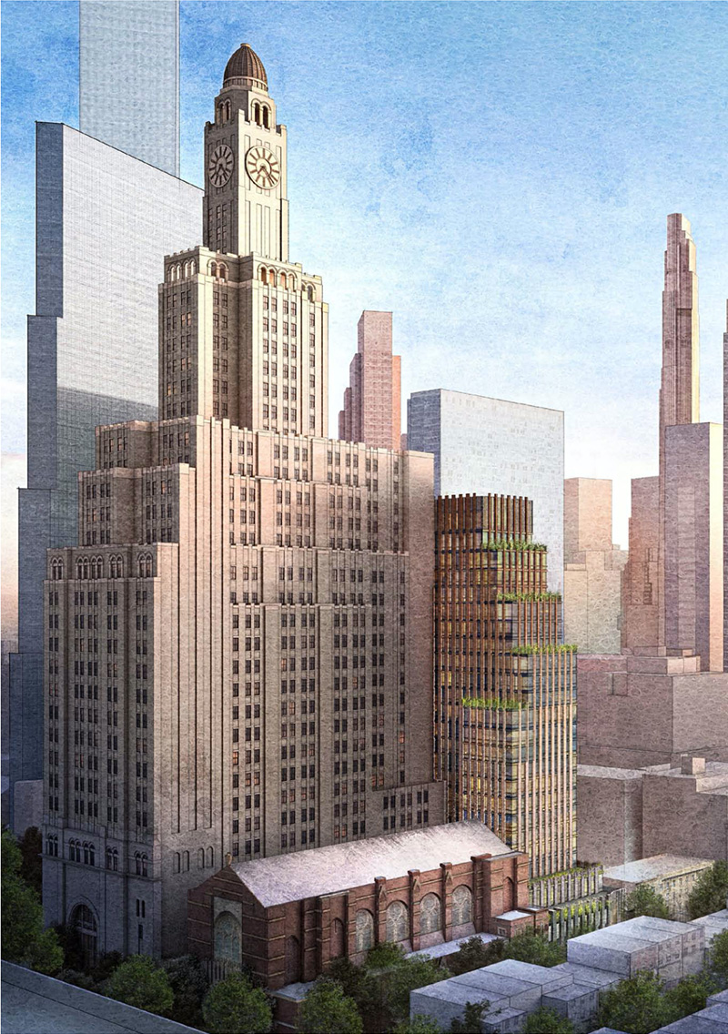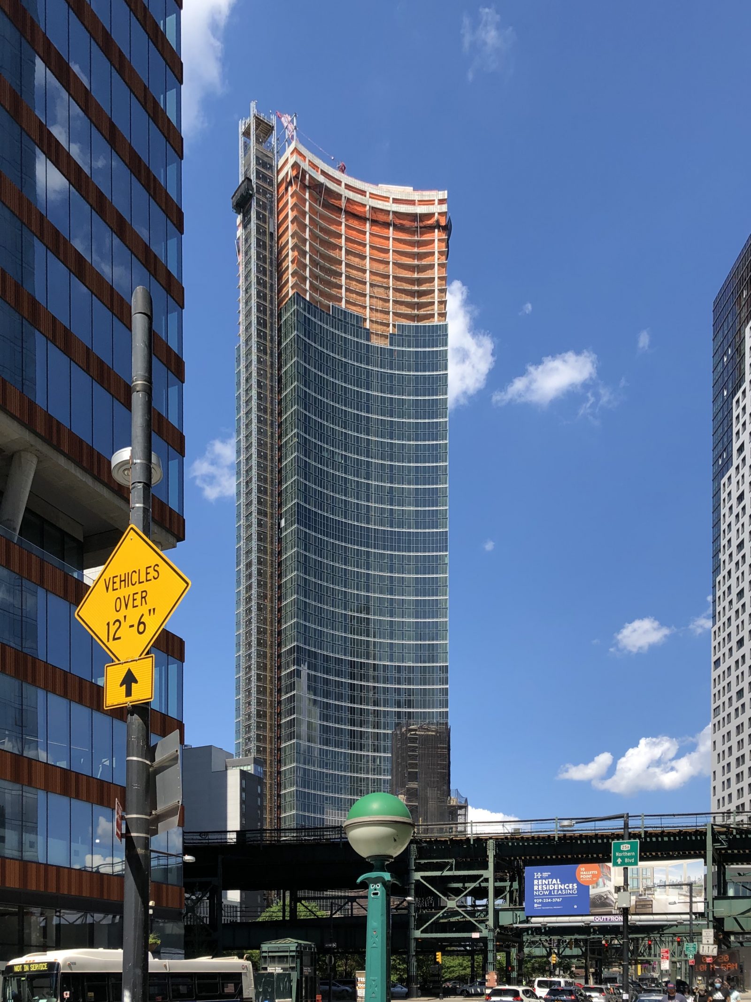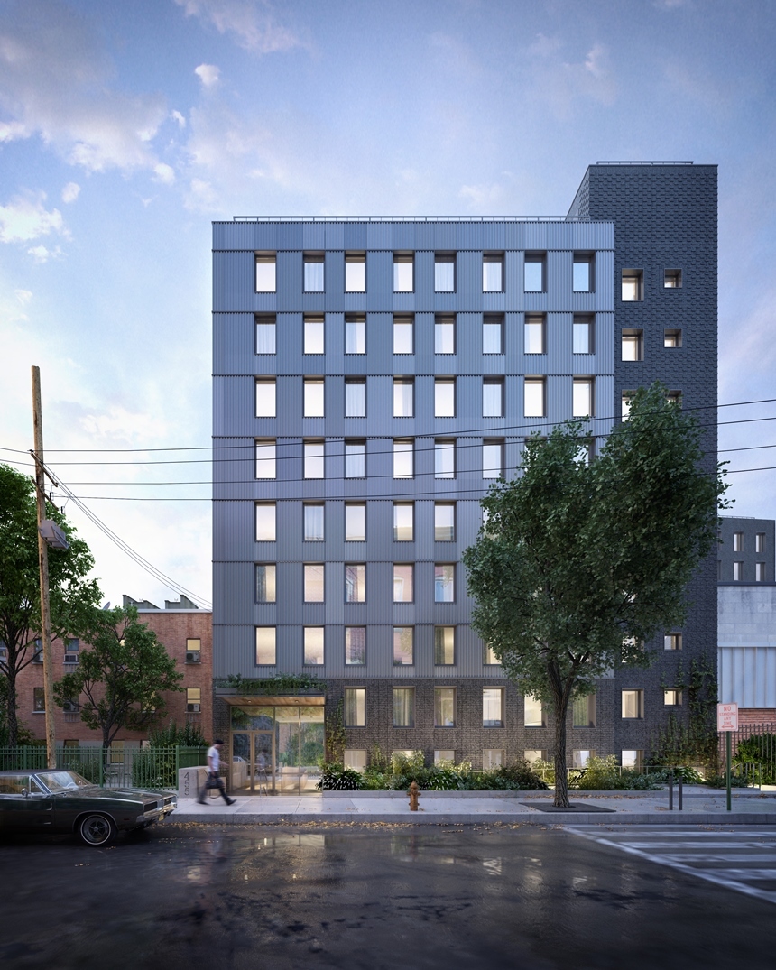Final Touches Underway For 5Pointz-Replacing 22-44 Jackson Avenue in Long Island City
The two-tower 5Pointz complex is in the final stages of construction at 22-44 Jackson Avenue in Long Island City, Queens. Designed by HTO Architects and developed by G&M Realty, the 1.21-million-square-foot development stands on the site of the former 5Pointz warehouse, which was a mecca for graffiti and street art. Mojo Stumer Associates designed the buildings’ interiors, which will feature artistic homages to the site’s cultural past.

