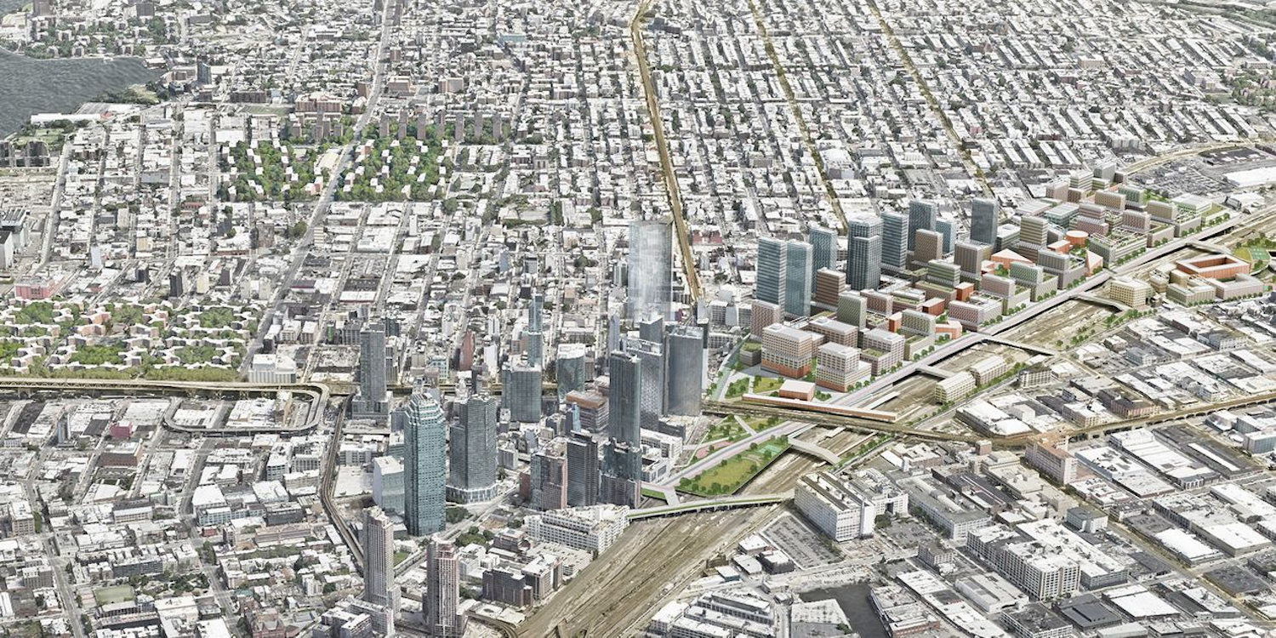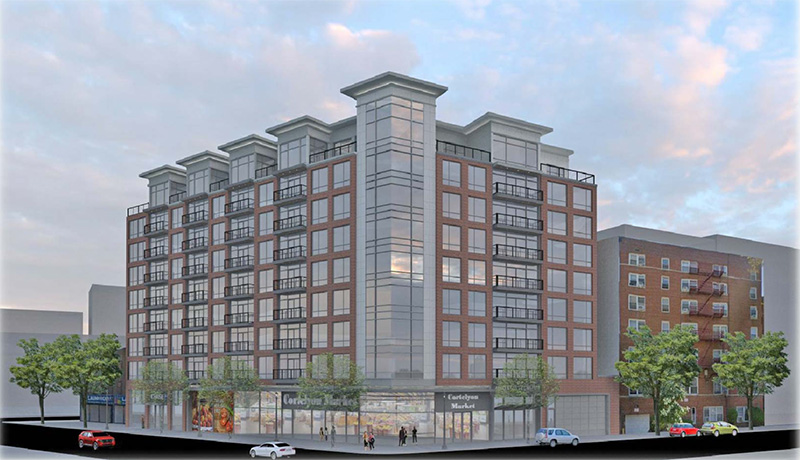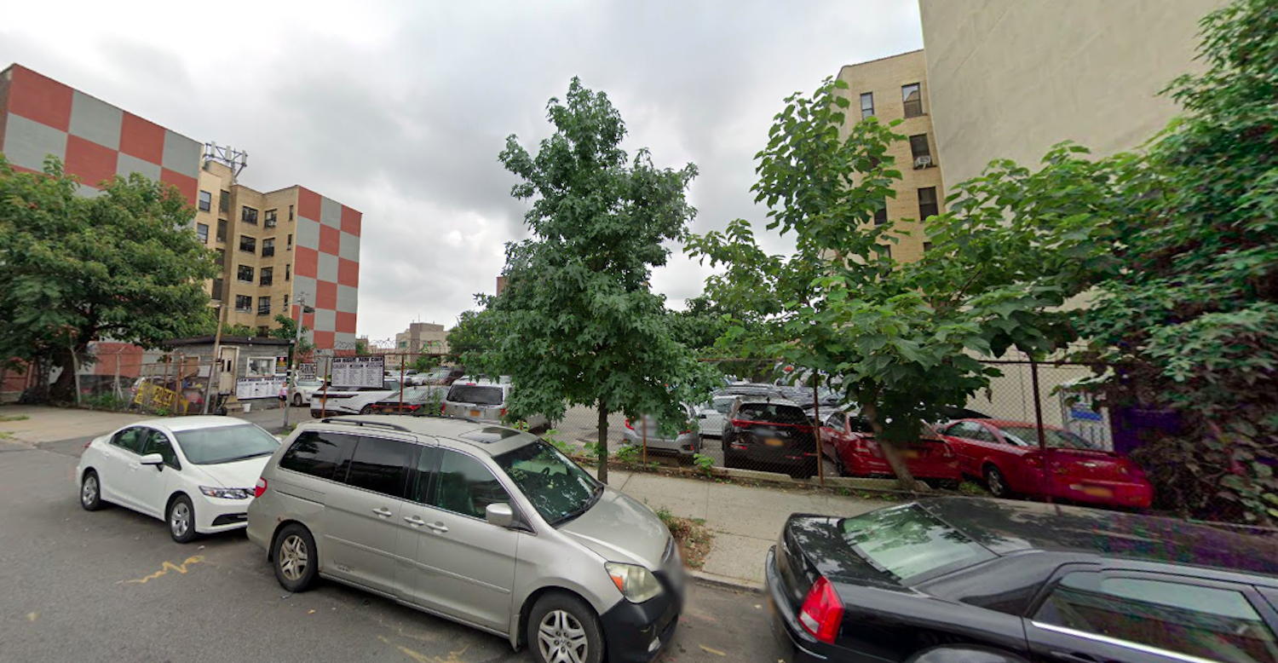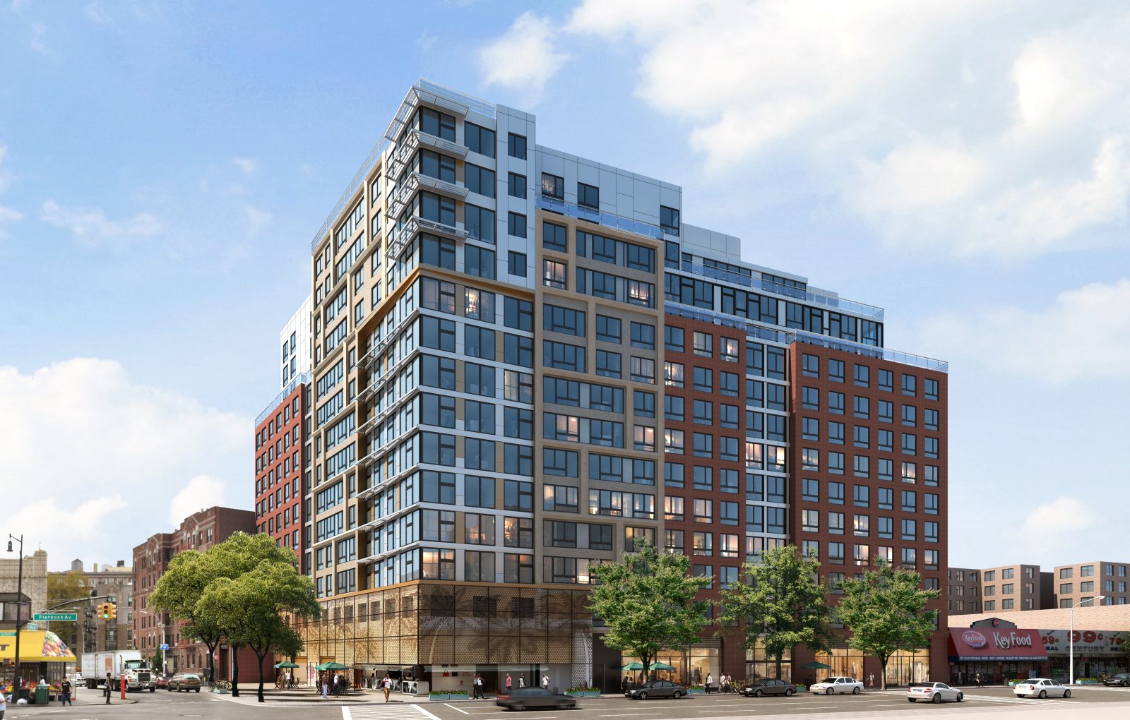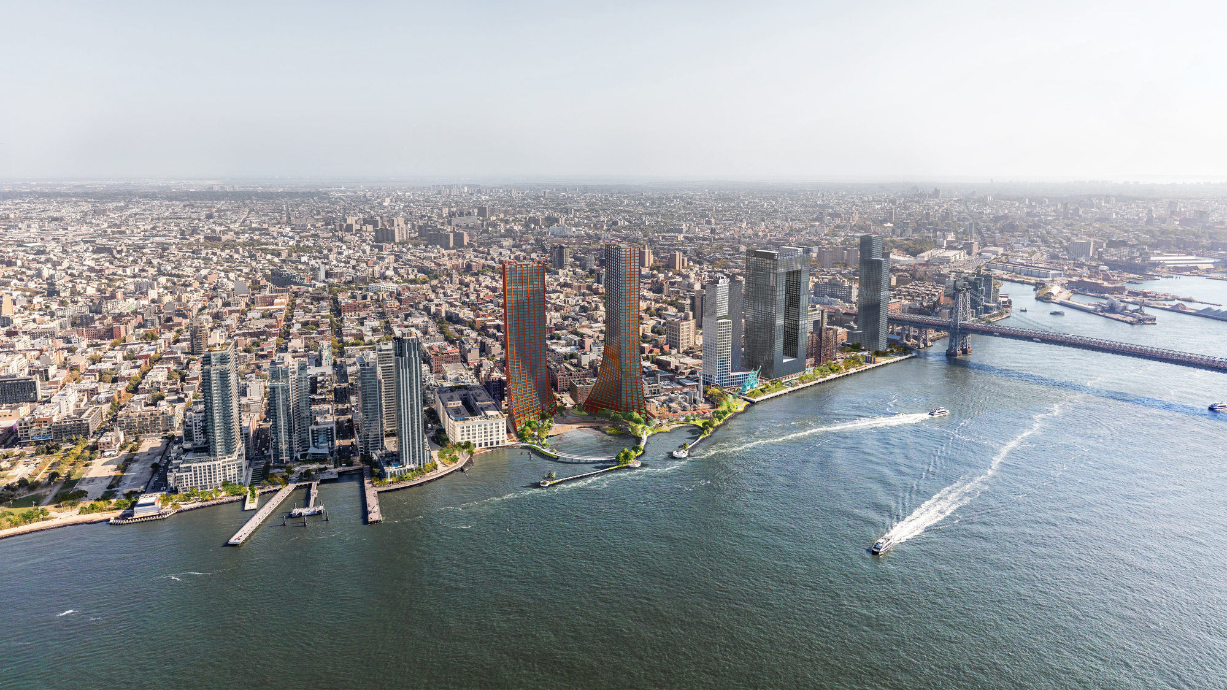New Proposal Could Bring 12,000 Affordable Apartments to Sunnyside Yard in Queens
In a master plan created in part by the city’s Economic Development Corporation (EDC), 12,000 affordable apartments could be built over Sunnyside Yard in Queens. If it comes to fruitrition, it would be the largest recent development of affordable housing, to the tune of an estimated $14.4 billion. The hefty price includes the deck over the rail yard on which the residential buildings will sit, as well as the streetscape and infrastructure for utilities, a new rail station for commuter trains, multiple schools and libraries, commercial space for offices, manufacturing, and retail, and 60 acres of open space and public parks.

