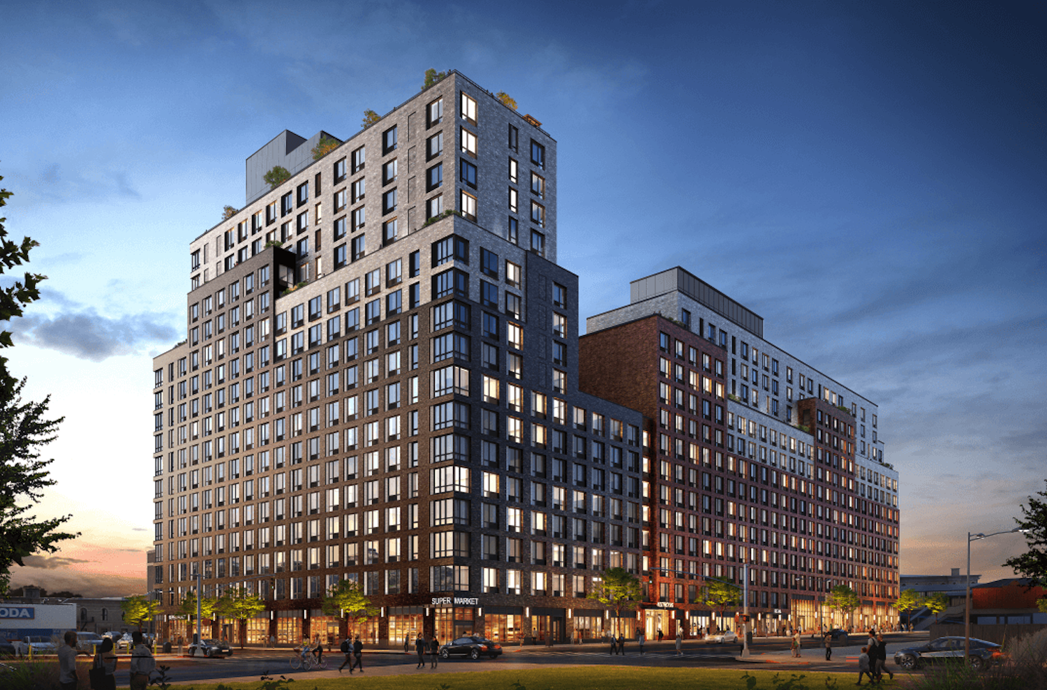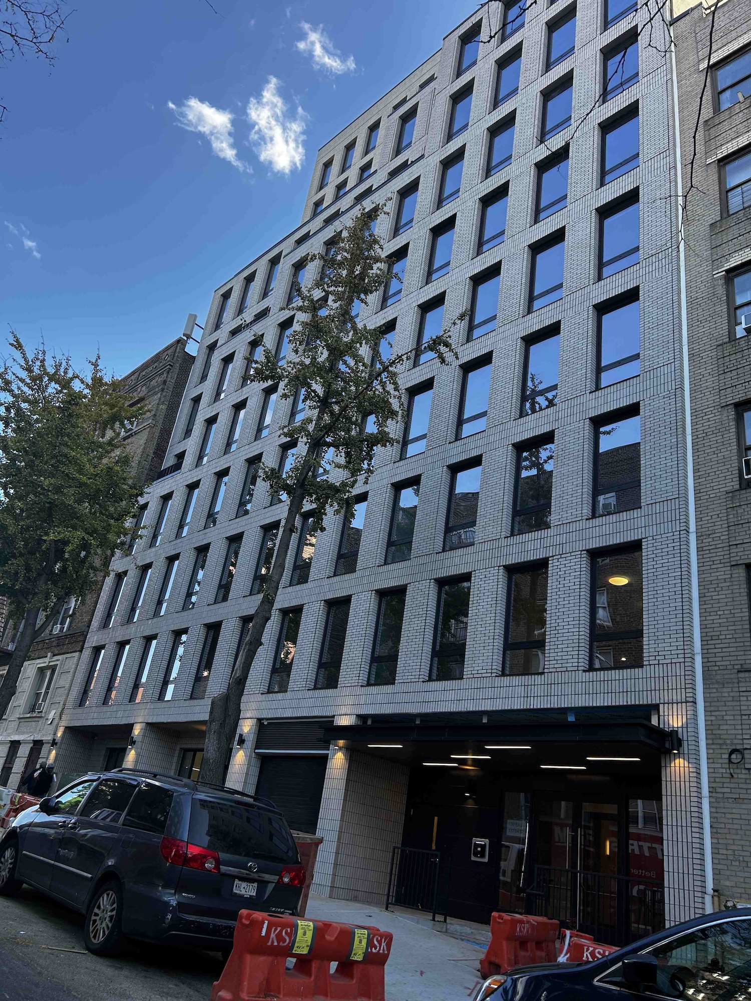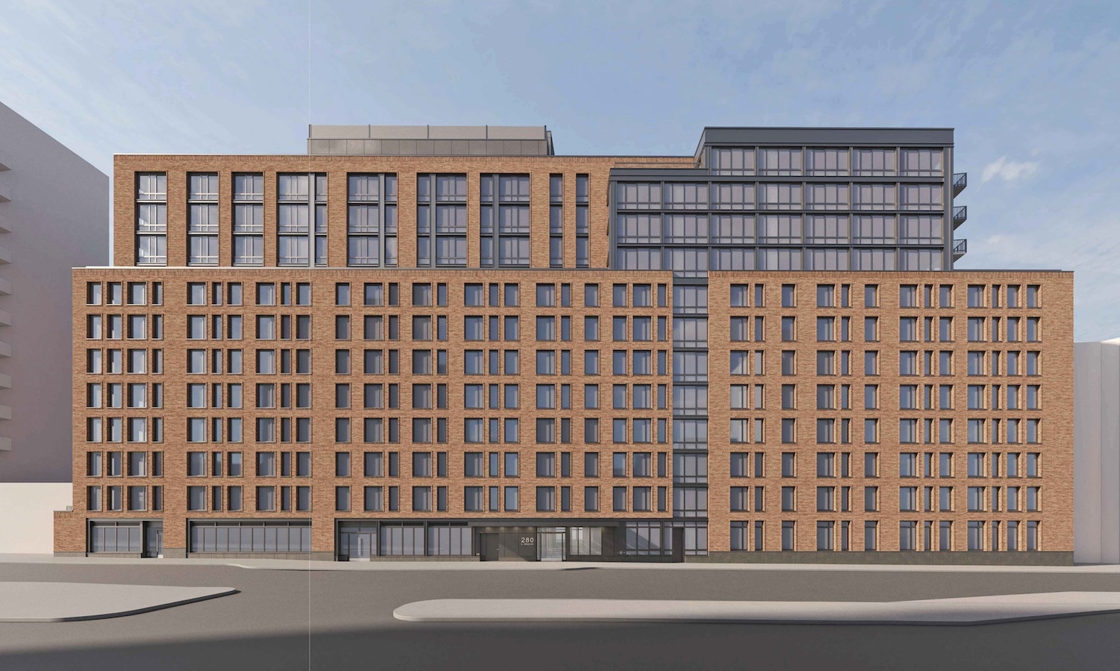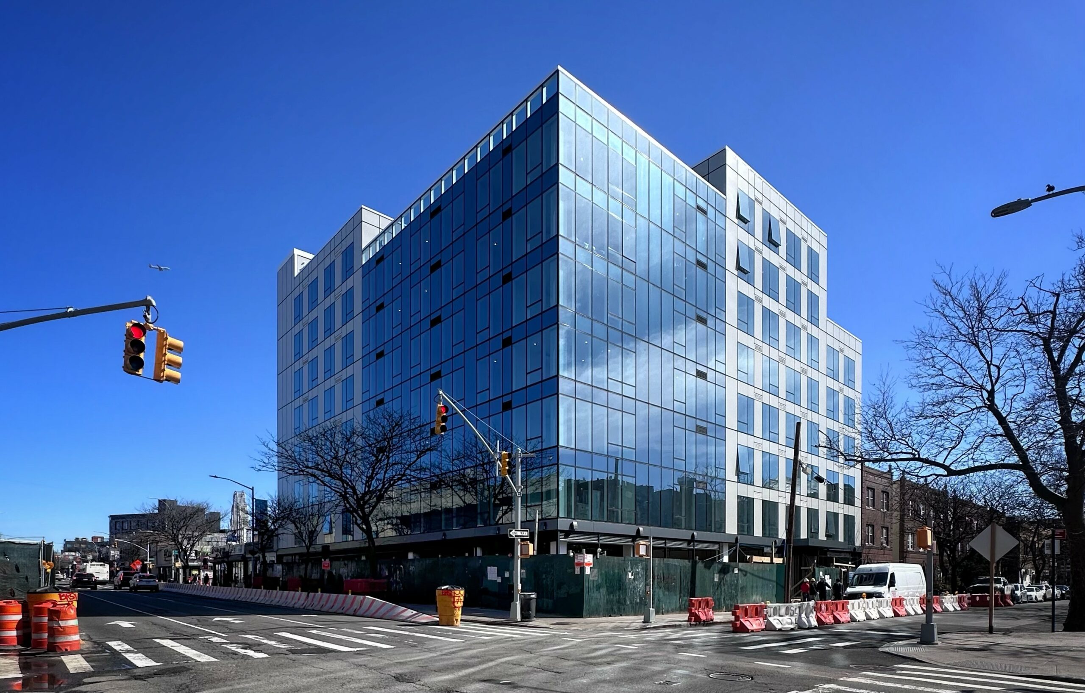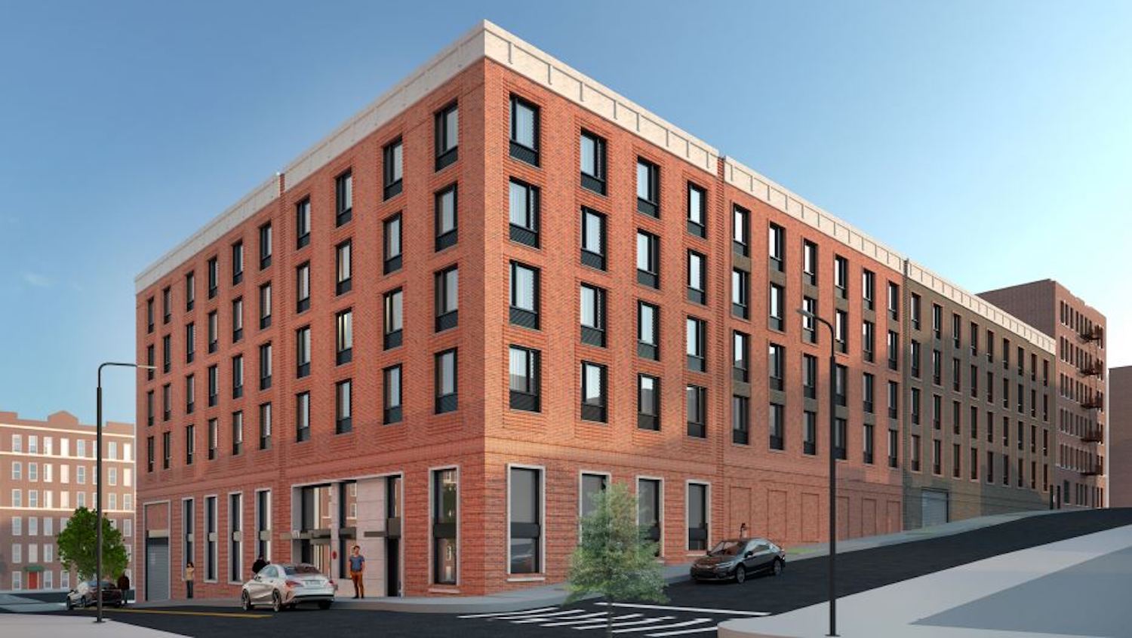Affordable Housing Lottery Launches for Miramar at 405-407 West 206th Street in Inwood, Manhattan
The affordable housing lottery has launched for Miramar, a pair of interconnected mixed-income and mixed-use buildings at 405-407 West 206th Street in Inwood, Manhattan. Designed by Beyer Blinder Belle Architects and developed by LMXD, an affiliate of L+M Development Partners, MSquared, and Taconic Partners, with the Community League of the Heights as the community sponsor, the structure yields 698 residences. Available on NYC Housing Connect are 281 units for residents at 40 to 80 percent of the area median income (AMI), ranging in eligible income from $38,400 to $154,080.

