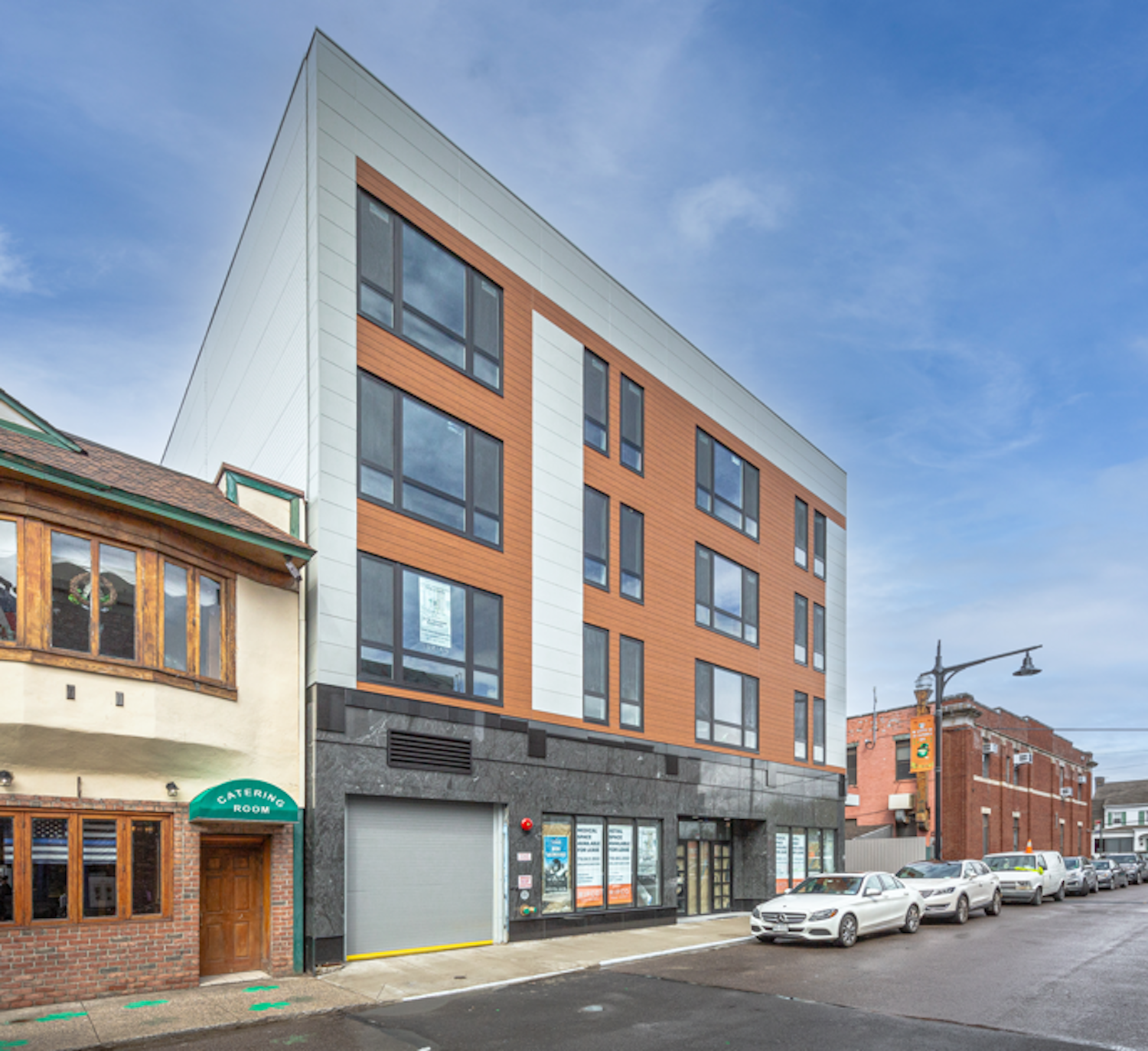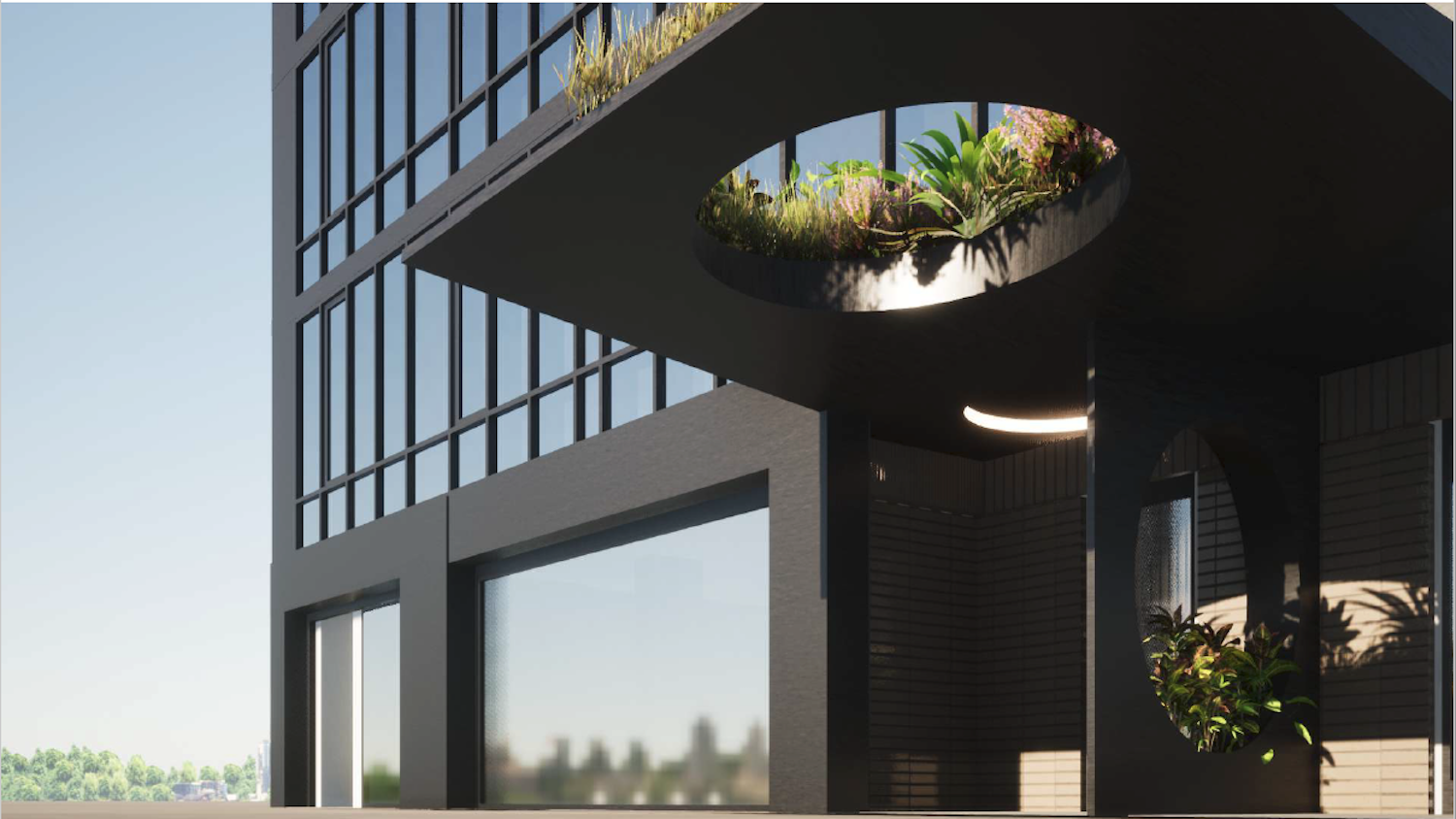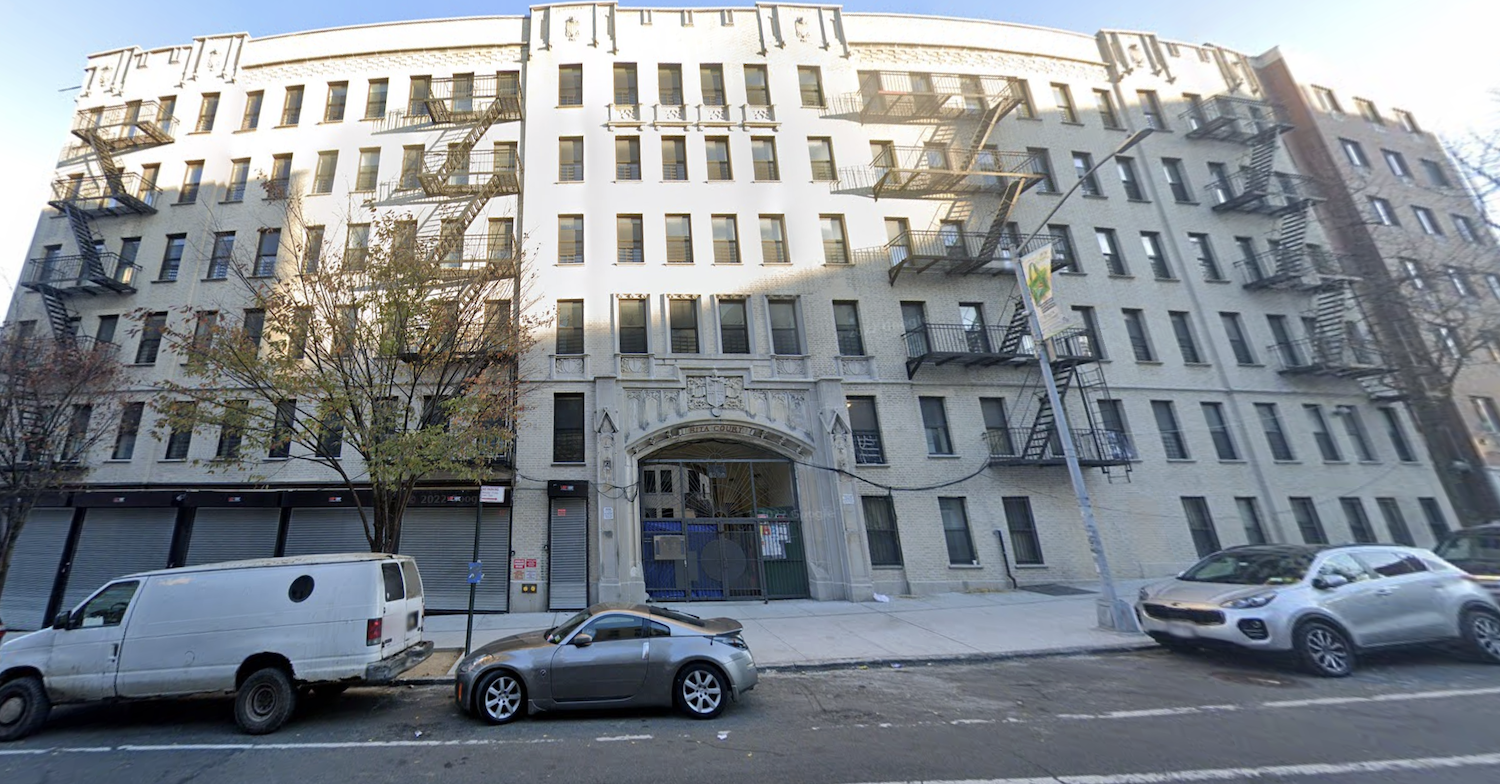Housing Lottery Launches for 214-33 41st Avenue in Bayside, Queens
The affordable housing lottery has launched for 214-33 41st Avenue, a four-story mixed-use building in Bayside, Queens. Designed by Gerald Caliendo Architects and developed by ADC Builders and Developers, the structure yields 15 residences. Available on NYC Housing Connect are five units for residents at 130 percent of the area median income (AMI), ranging in eligible income from $109,715 to $218,010.





