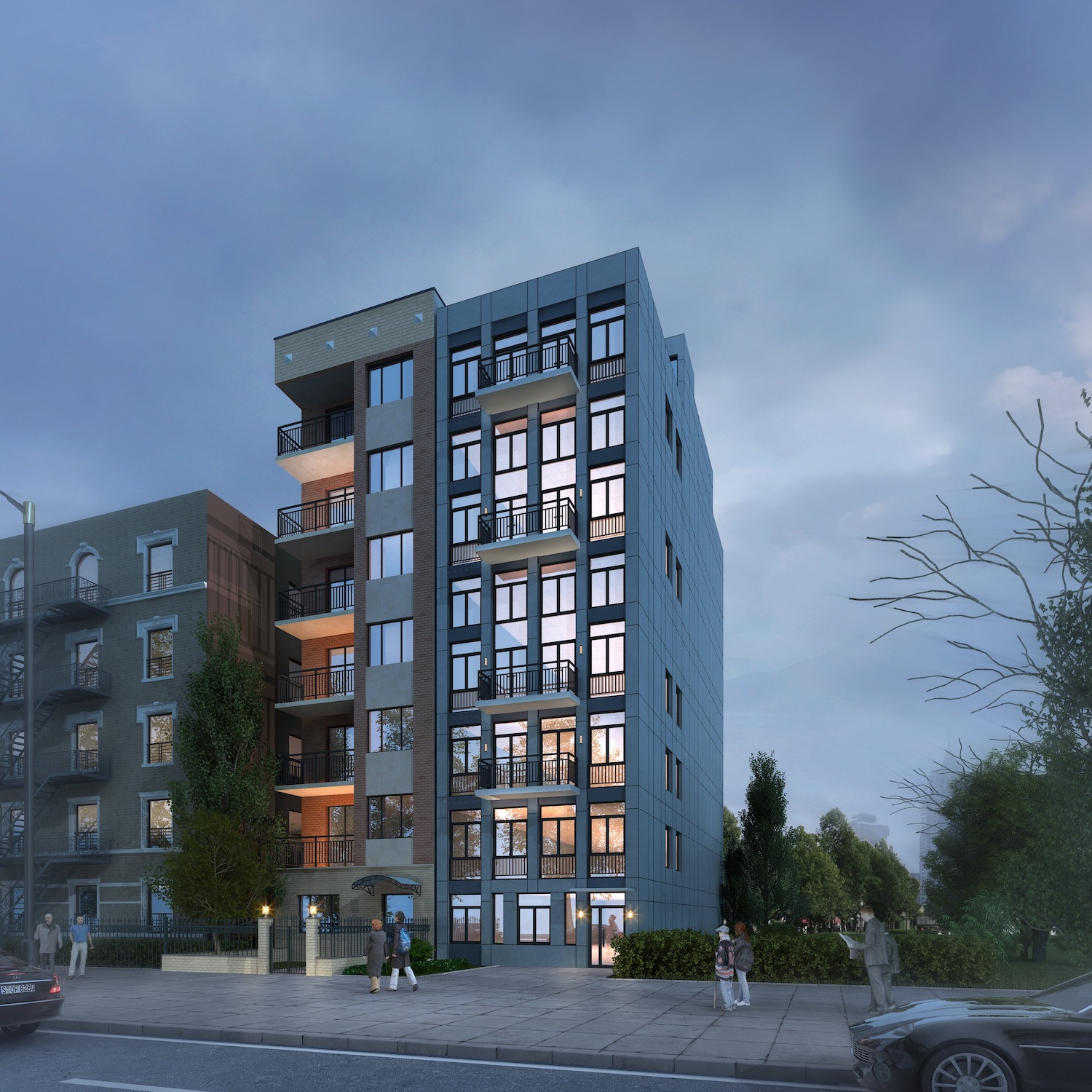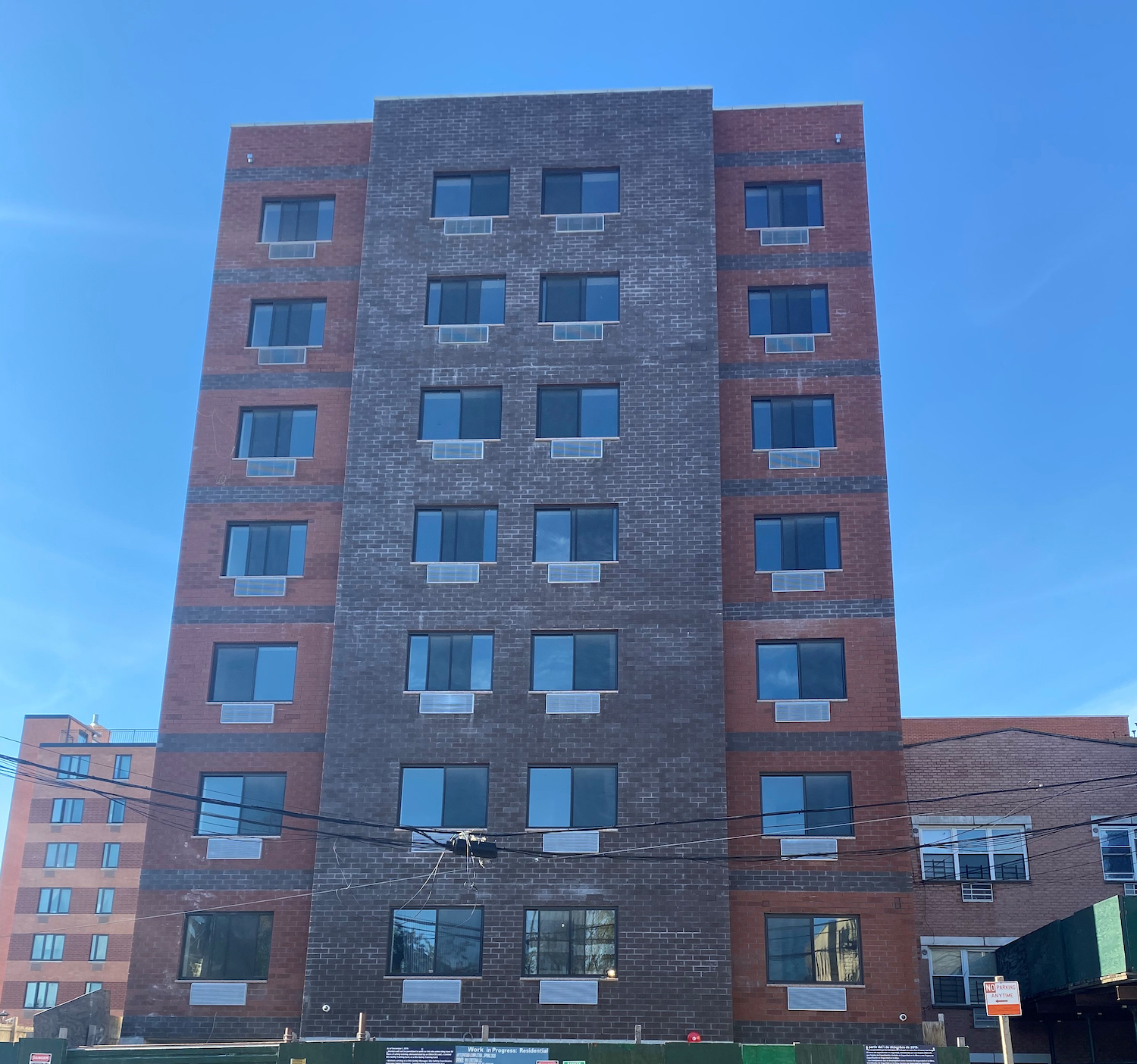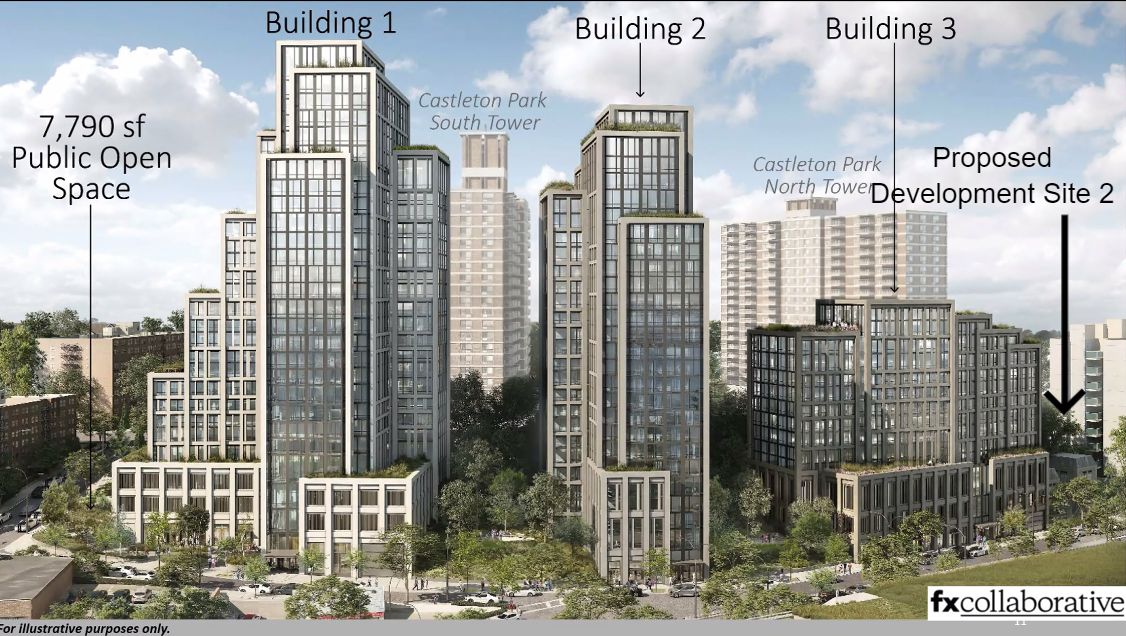Public Review Procedure Launches for 960 Franklin Avenue Towers in Crown Heights, Brooklyn
The Department of City Planning has officially launched the requisite public review process for 960 Franklin Avenue, a contentious high-rise development in Crown Heights, Brooklyn. The proposal includes two 39-story buildings flanked by several additional volumes ranging from 16 to 20 stories.





