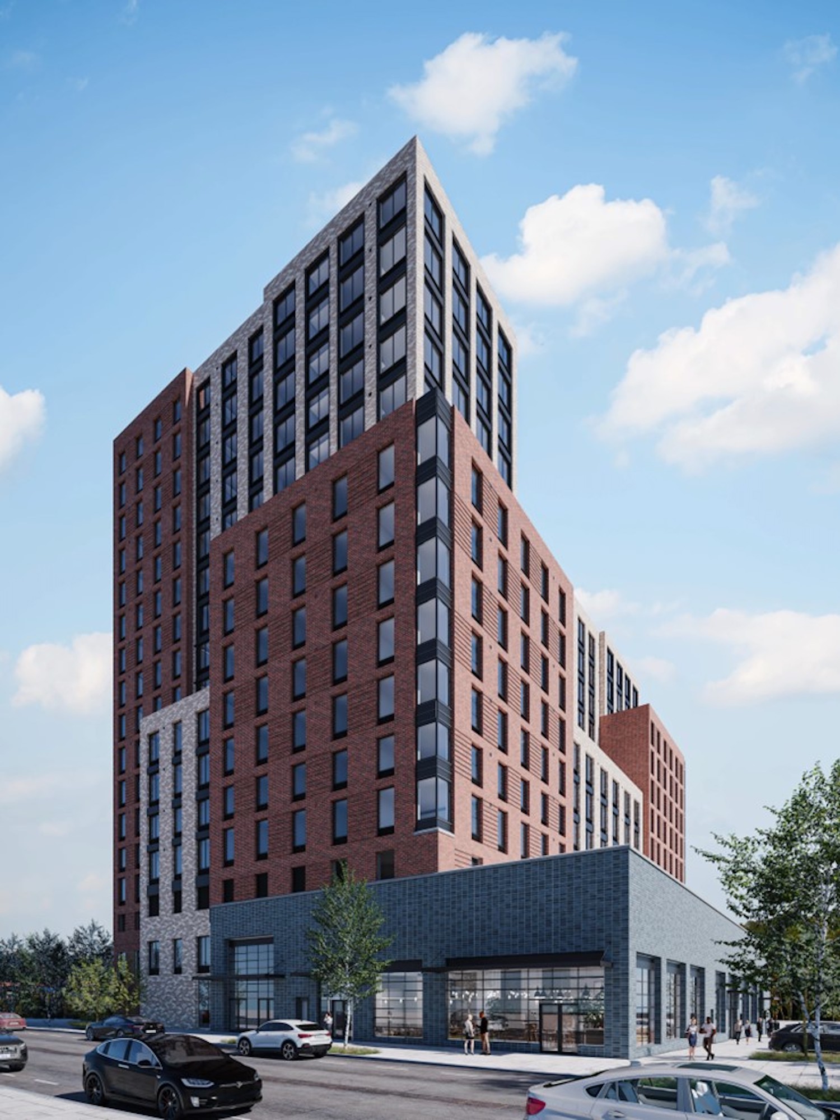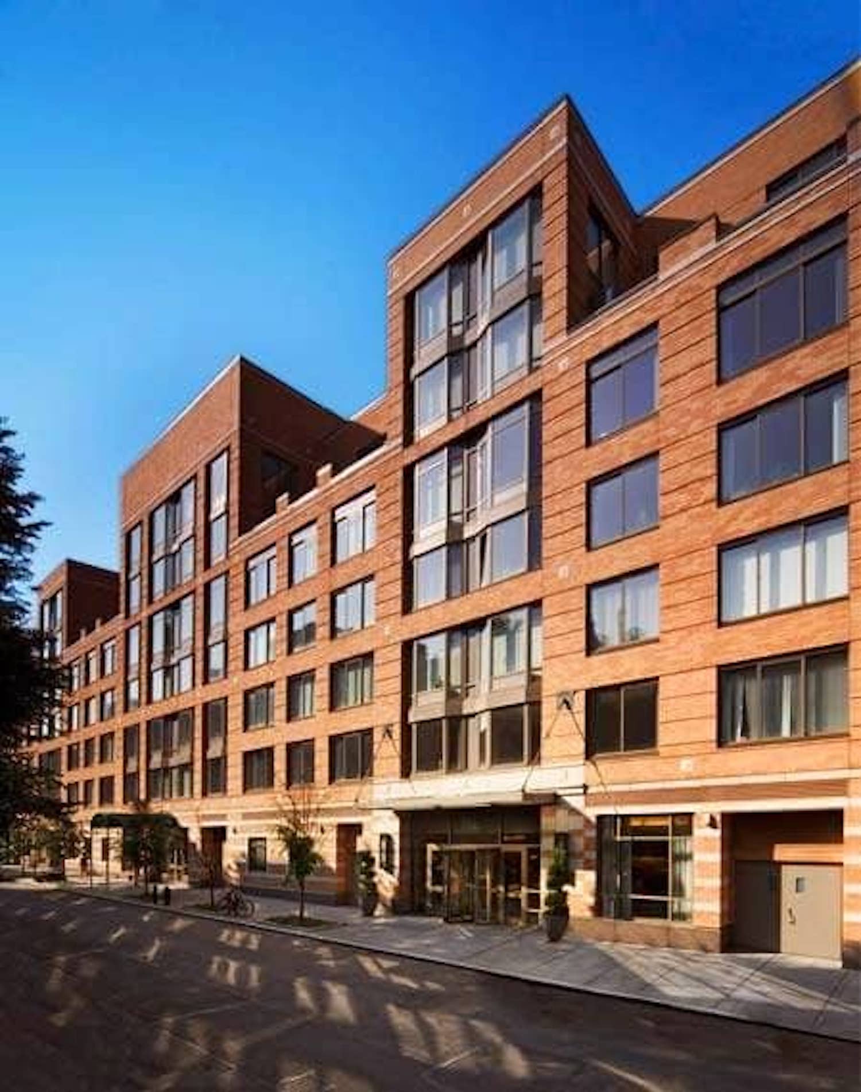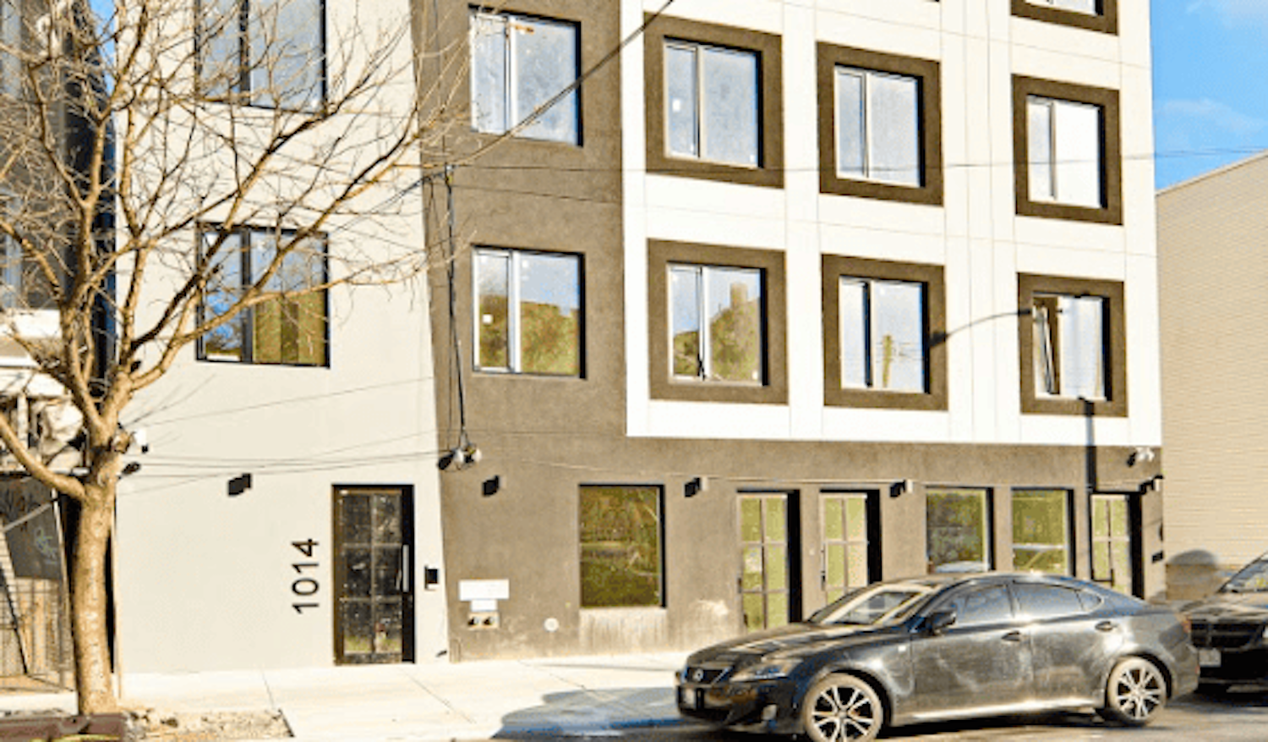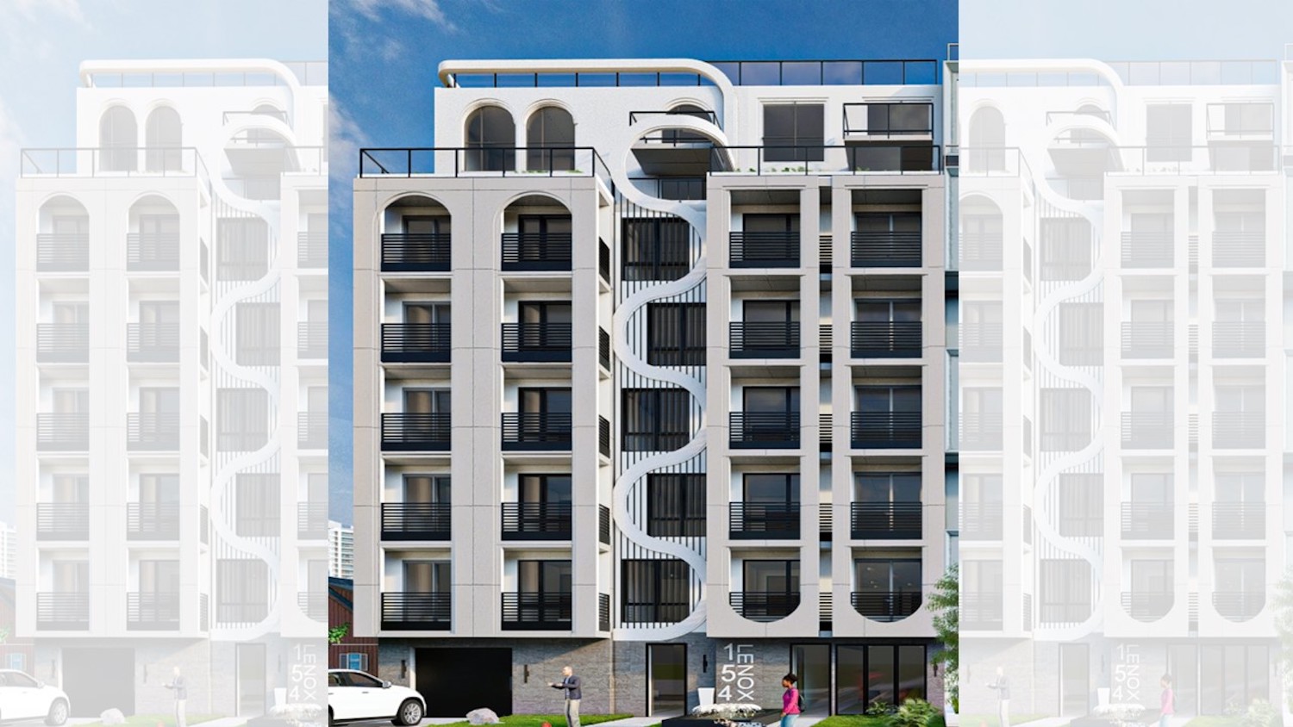Affordable Housing Lottery Launches for Edgemere Commons in Far Rockaway, Queens
The affordable housing lottery has launched for Edgemere Commons, a 17-story mixed-use building at 5123 Beach Channel Drive in Far Rockaway, Queens. Designed by Aufgang Architects and developed by The Arker Companies and Slate Property Group, the structure yields 194 affordable apartments, a 23,000-square-foot supermarket, and 133 parking spaces. Available on NYC Housing Connect are 134 units for residents at 30 to 80 percent of the area median income (AMI), ranging in eligible income from $24,480 to $154,080.





