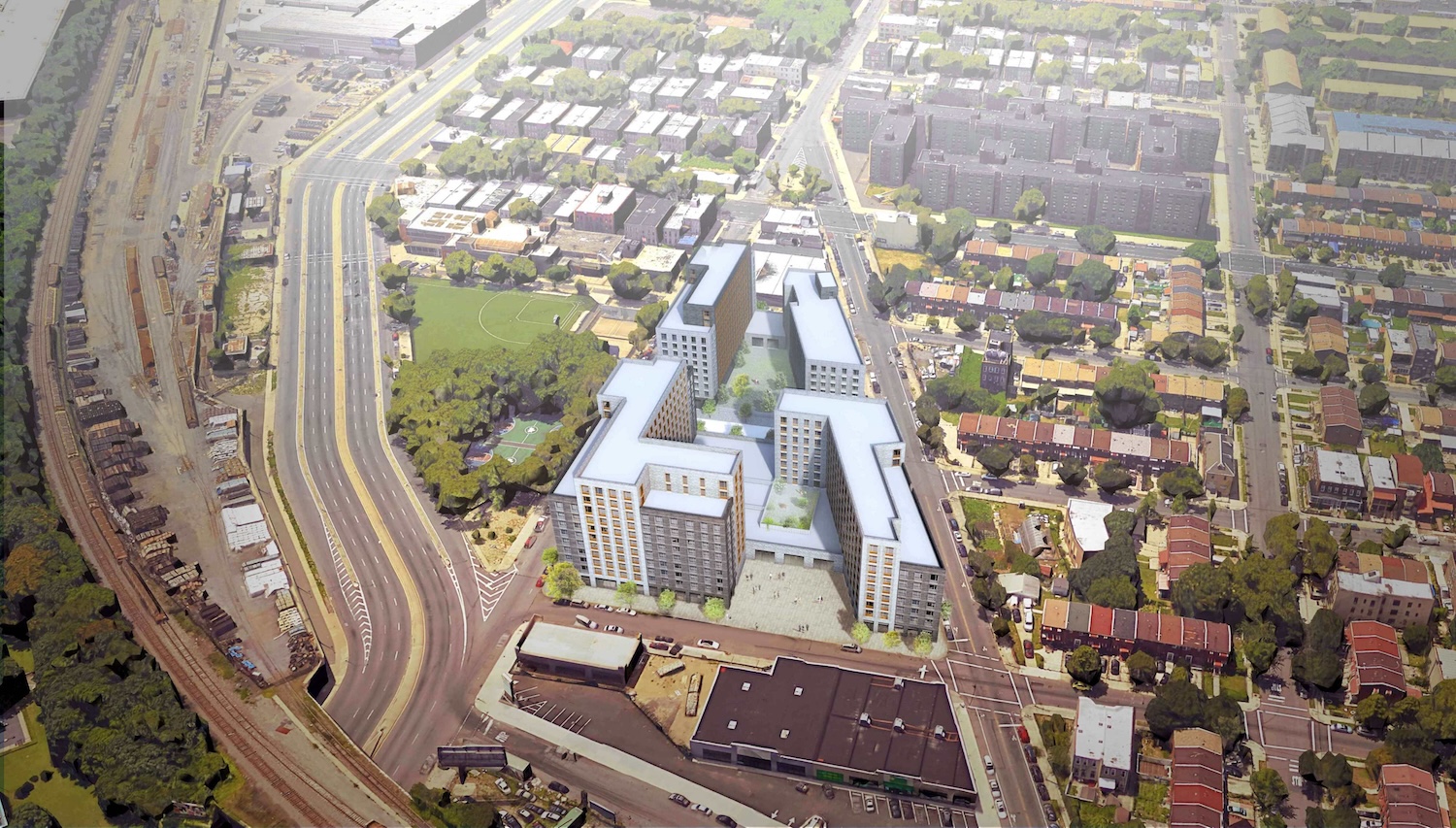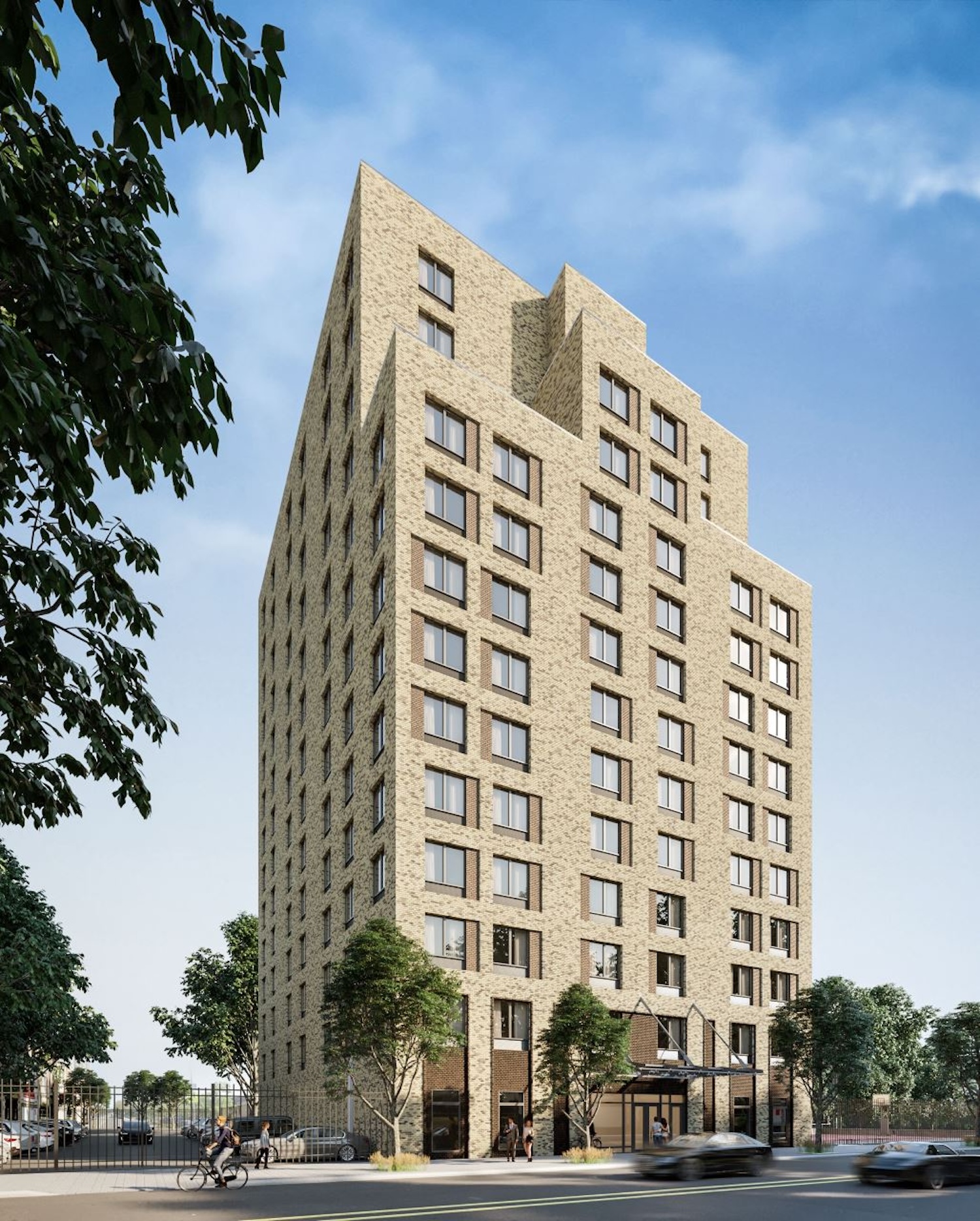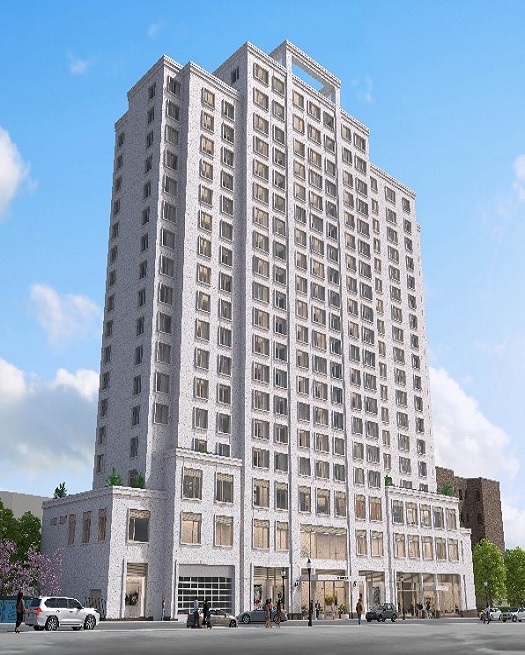Housing Lottery Launches for 589 Christopher Avenue in Brownsville, Brooklyn
The affordable housing lottery has launched for Ebenezer Plaza Phase II, an 11-story mixed-use building at 589 Christopher Avenue in Brownsville, Brooklyn. Designed by Perkins Eastman and developed by Procida Companies, the structure yields 208 residences and 14,000 square feet of commercial space. Available on NYC Housing Connect are 60 units for residents at 130 percent of the area median income (AMI), ranging in eligible income from $18,480 to $154,080.





