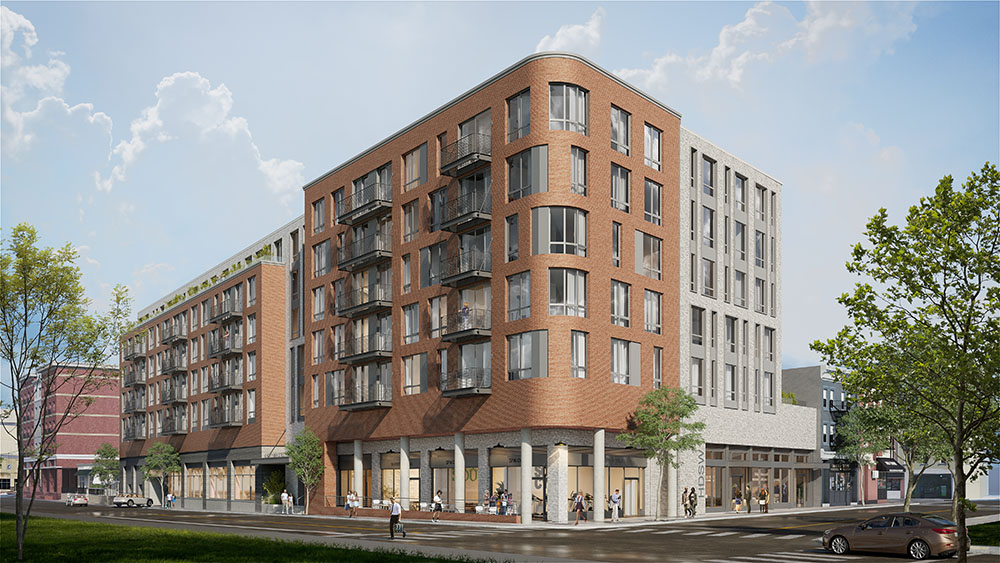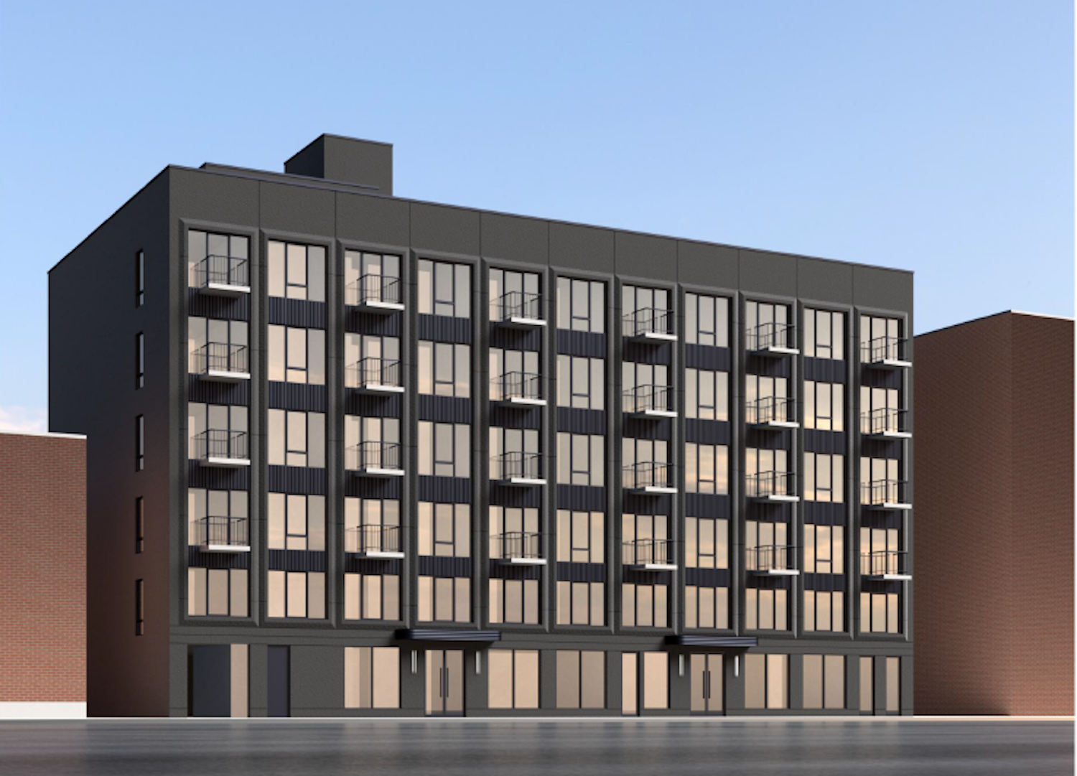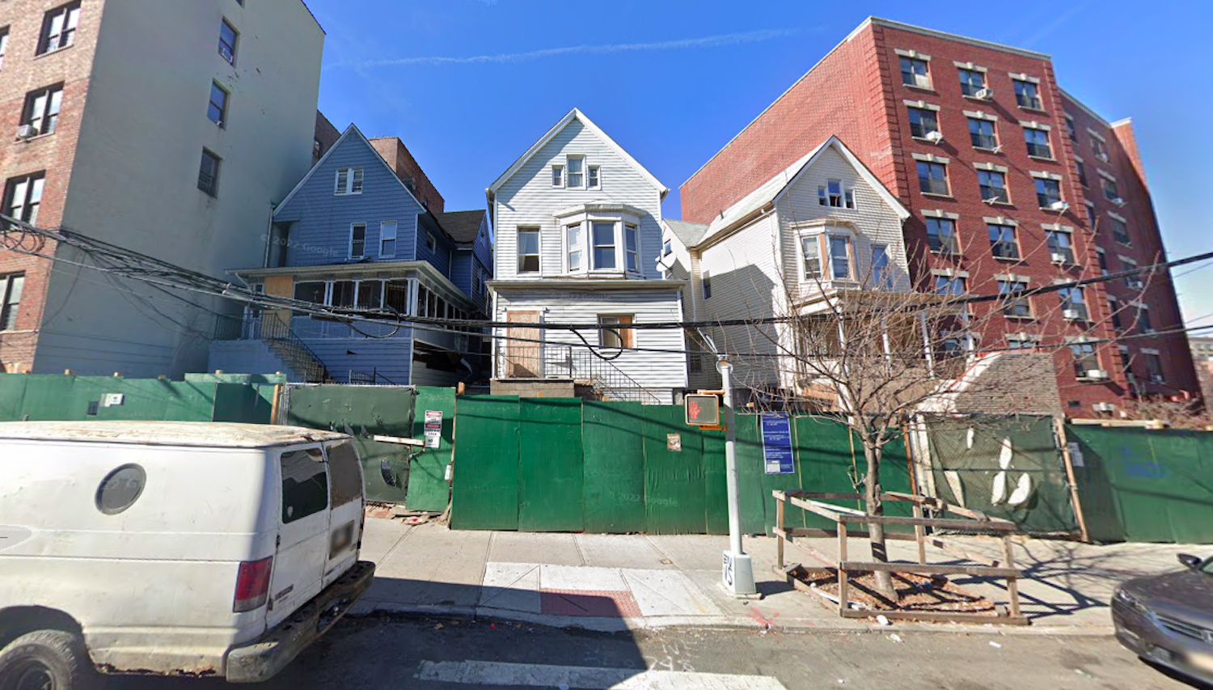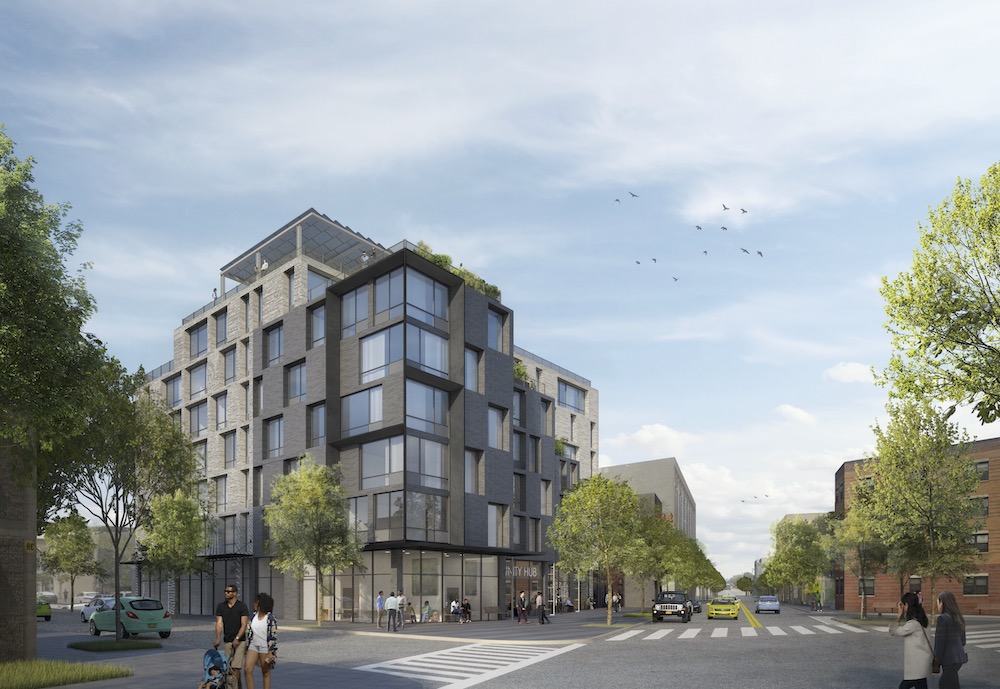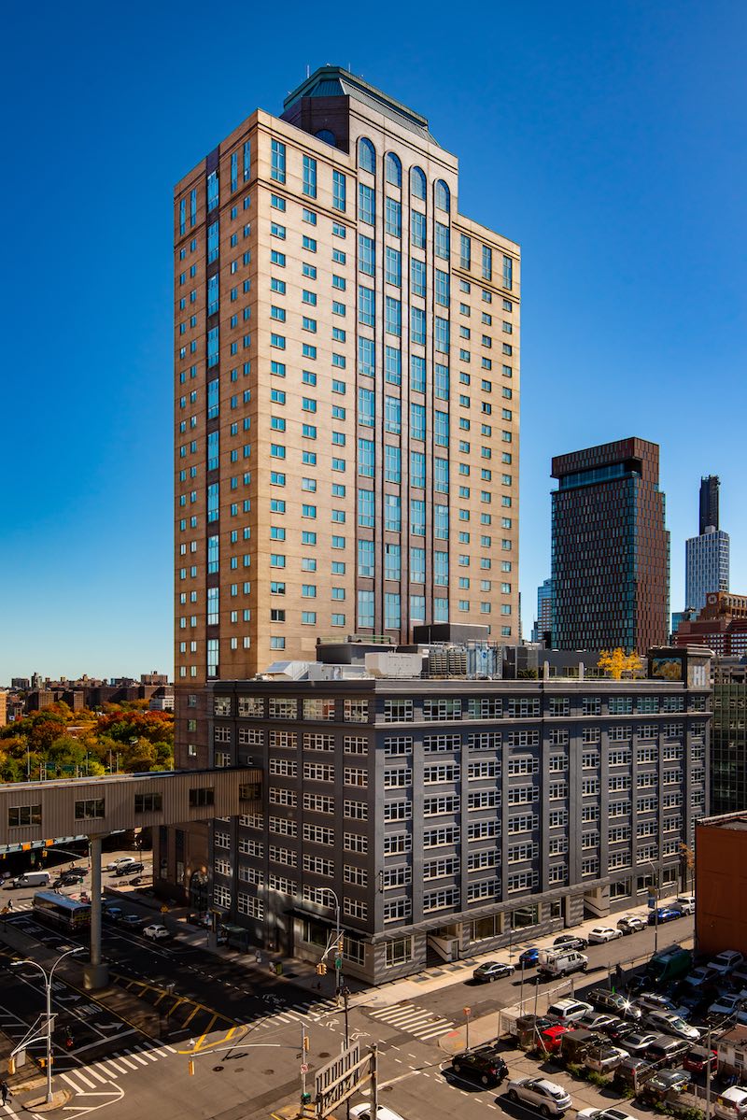The Hudson Companies Acquires Mixed-Use Development Site in Port Chester, New York
The Hudson Companies has completed its acquisition of a mixed-use development site in Port Chester, a waterfront village in Westchester County. The site comprises two parcels at 27-45 N. Main Street and 28 Adee Street and will support a six-story structure with a mix of rental units, ground-floor retail, community facilities, and parking areas equipped with electric vehicle charging stations.

