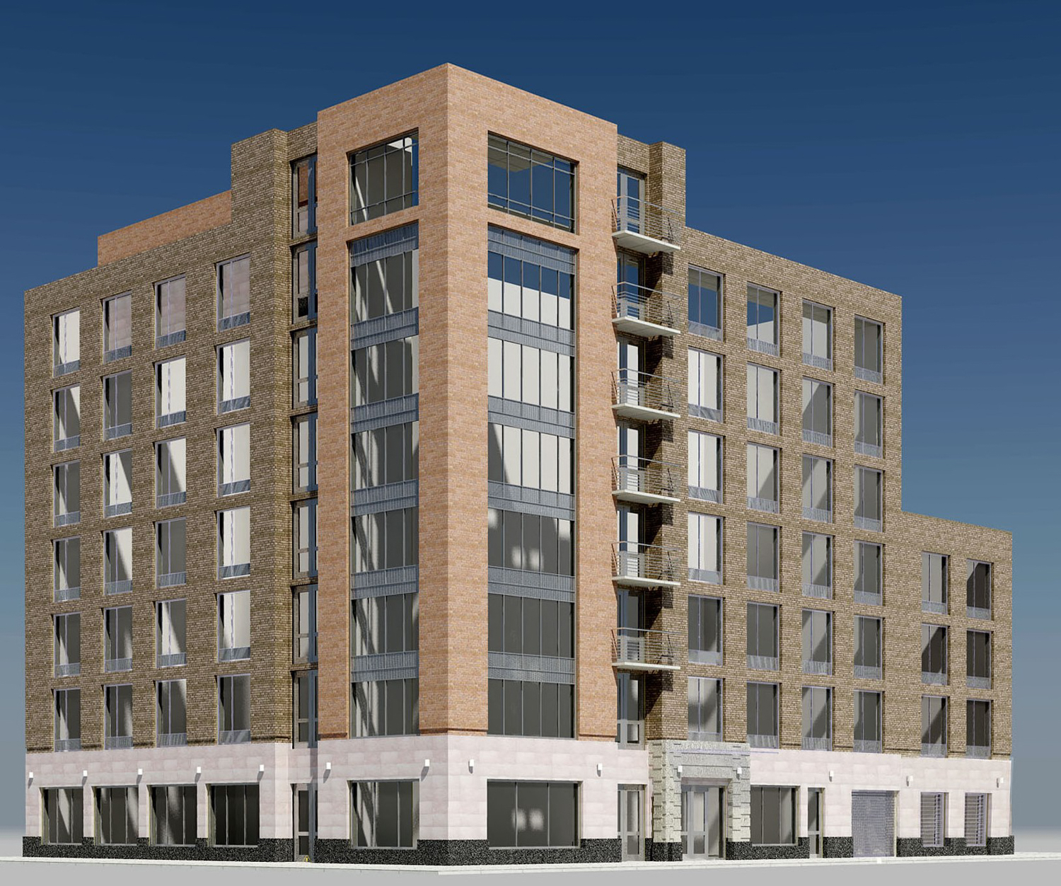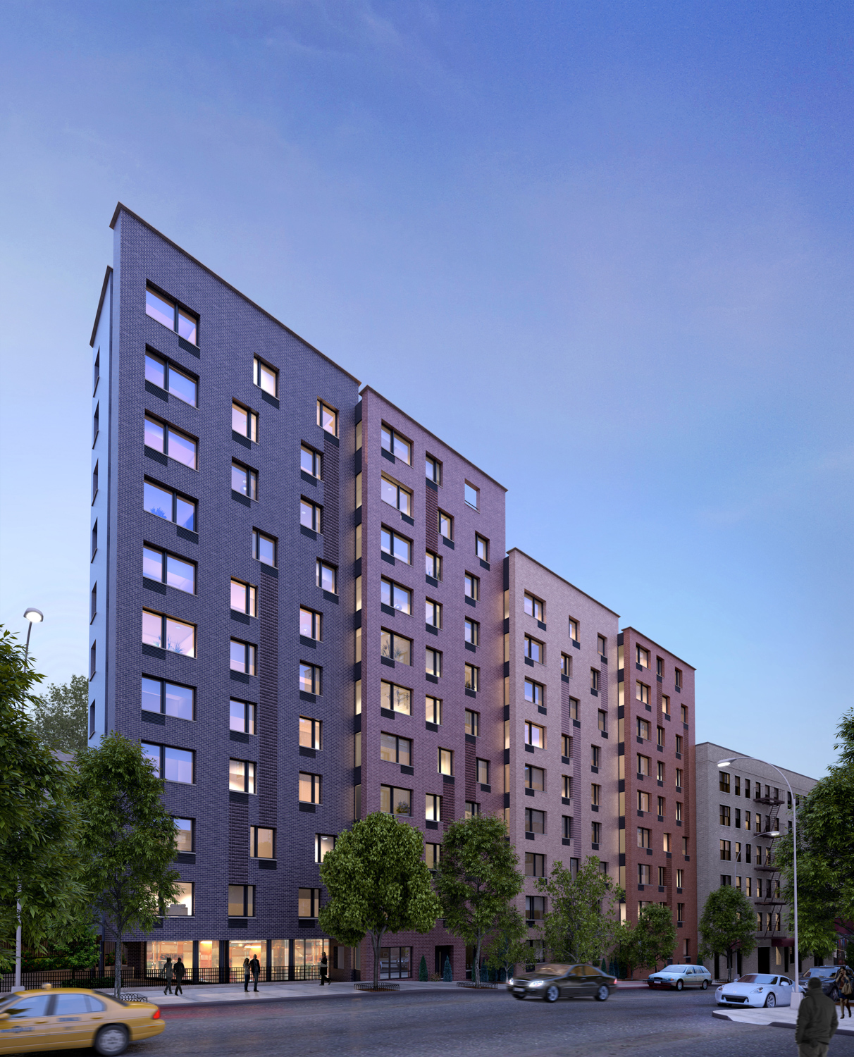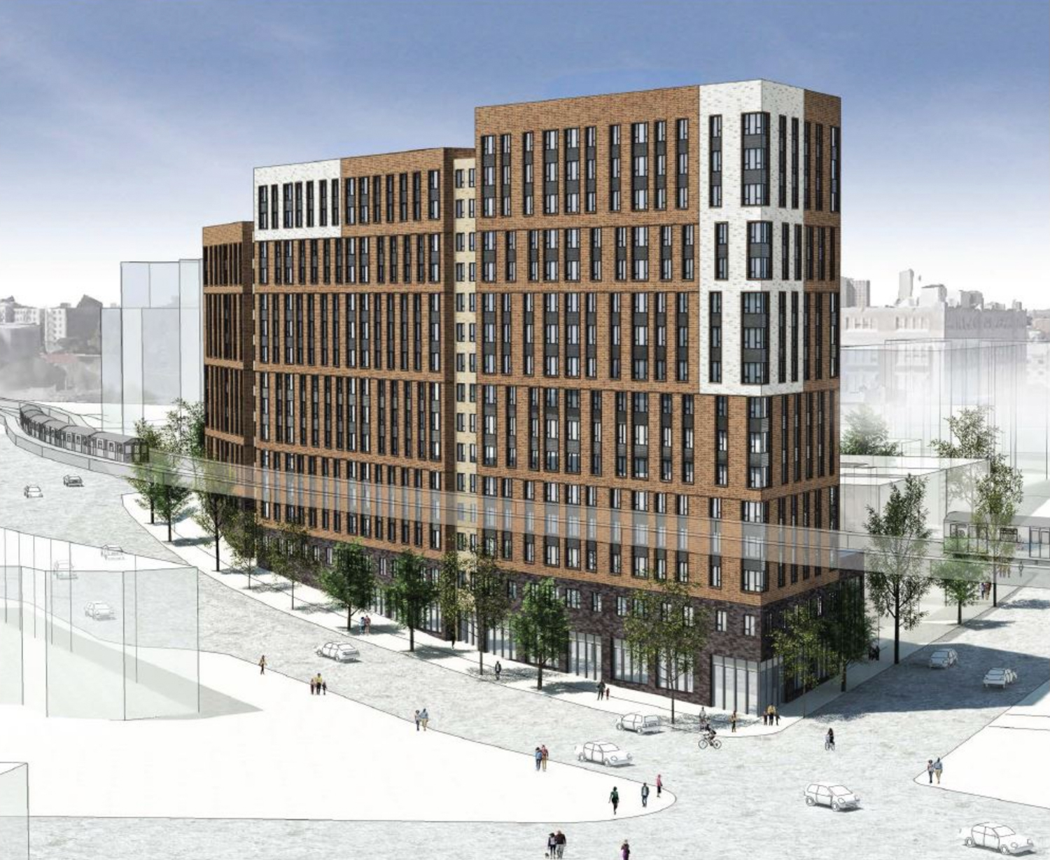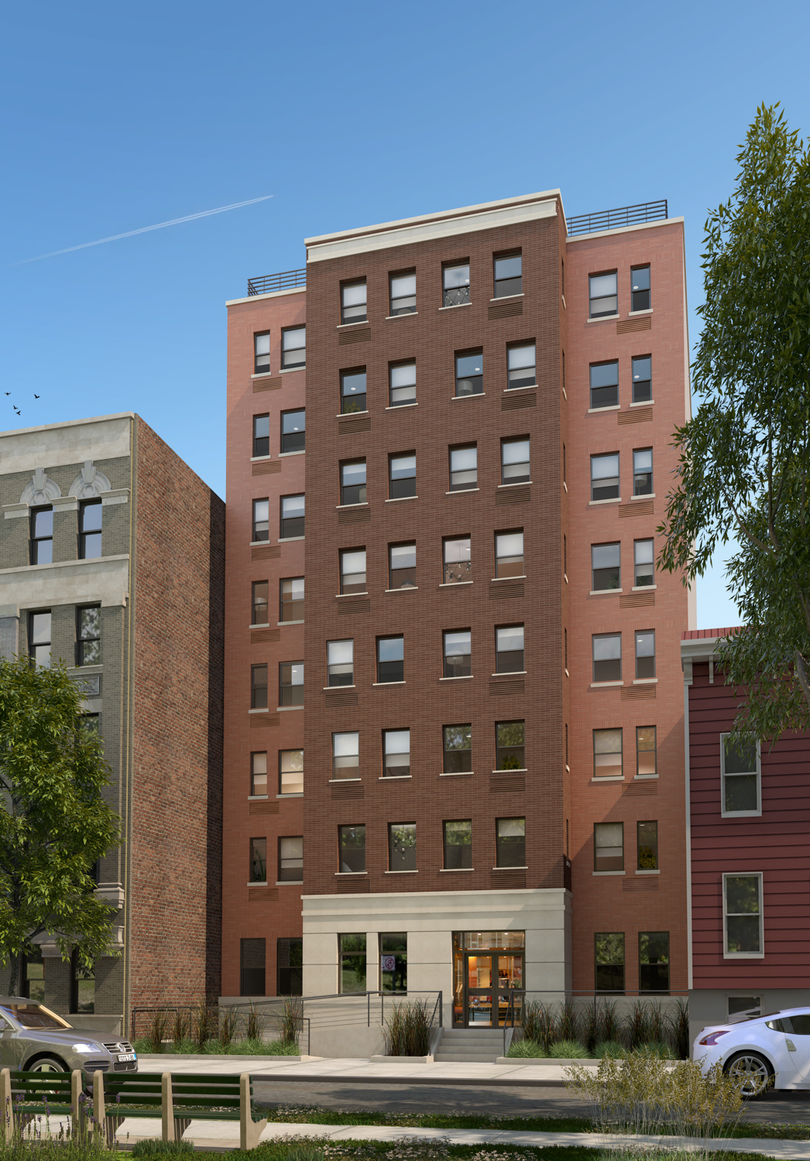When “White Christmas” was written in 1942, Irving Berlin had good reason to yearn for the snows “just like the ones [he] used to know.” Measurements of the white stuff in Manhattan had been slumping since the late 1800s, with the 15-year rolling median of 35.5 inches from 1884 falling to a mere 15.6 inches by the year of the song’s release, and then plunging further, to only 13.4 inches in 1998-99. What has followed is nothing short of a holiday miracle: in the subsequent eighteen years, snowfall has increased in an unprecedented fashion across much of the Northeastern seaboard, with the rolling median at Central Park now reaching 40 inches. With New York City’s median recent snowfalls tripling in a matter of two decades and surpassing totals at the end of the Little Ice Age at the same time that temperatures have continued to warm, it is time for the city’s inhabitants to ask why exactly this is happening, and consider the practical implications that a rapidly-shifting climate will have on real estate.





