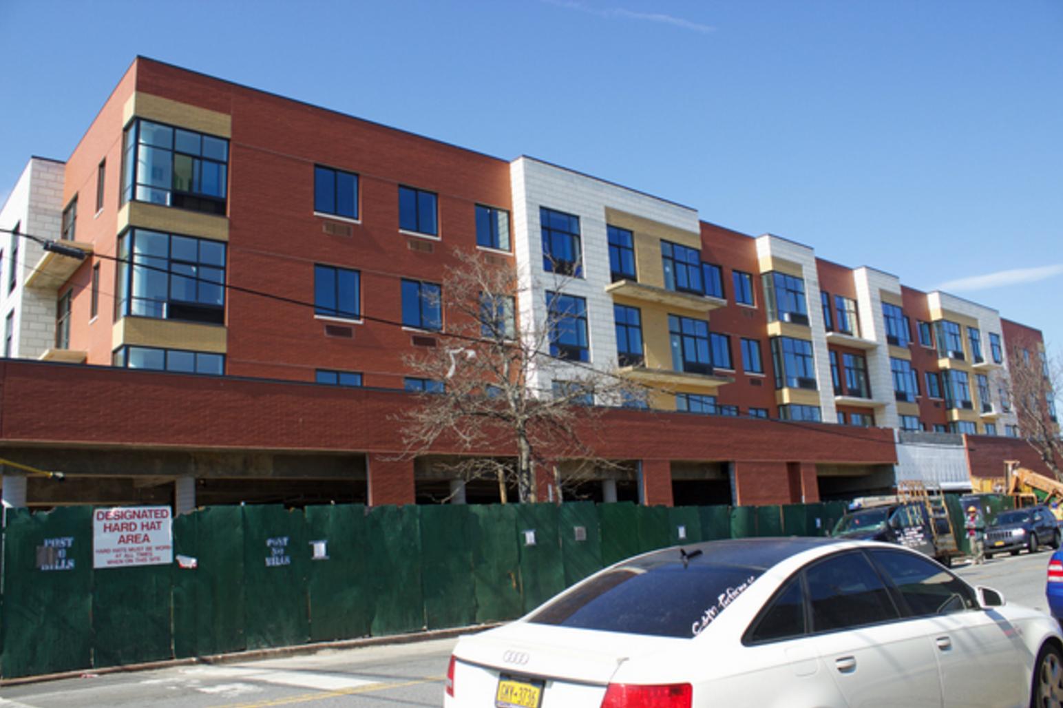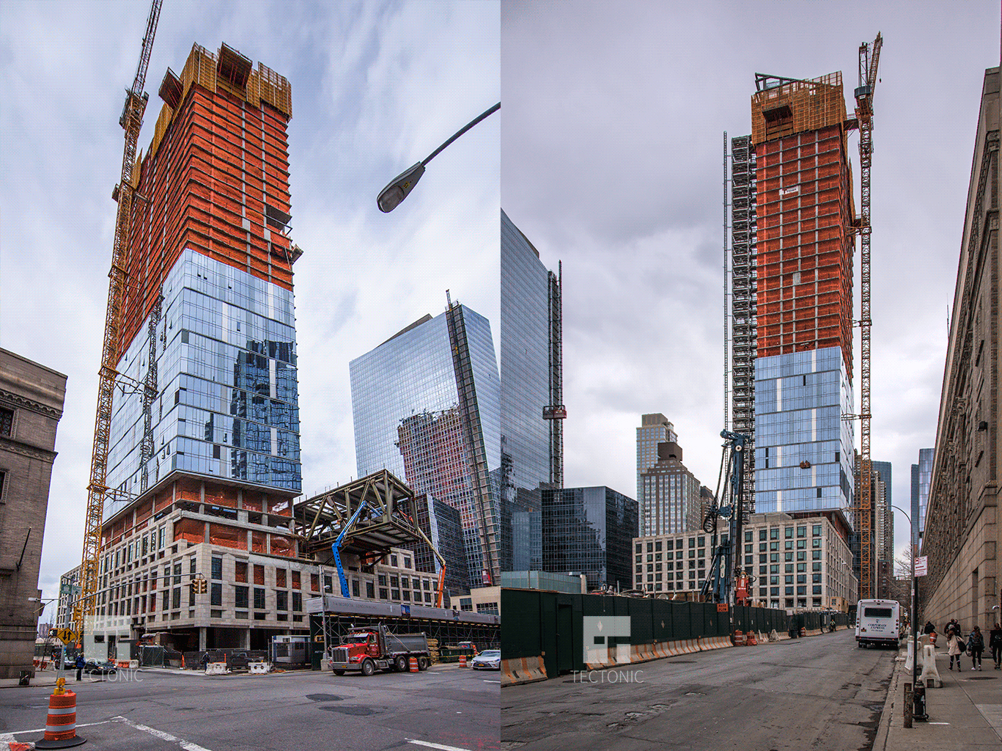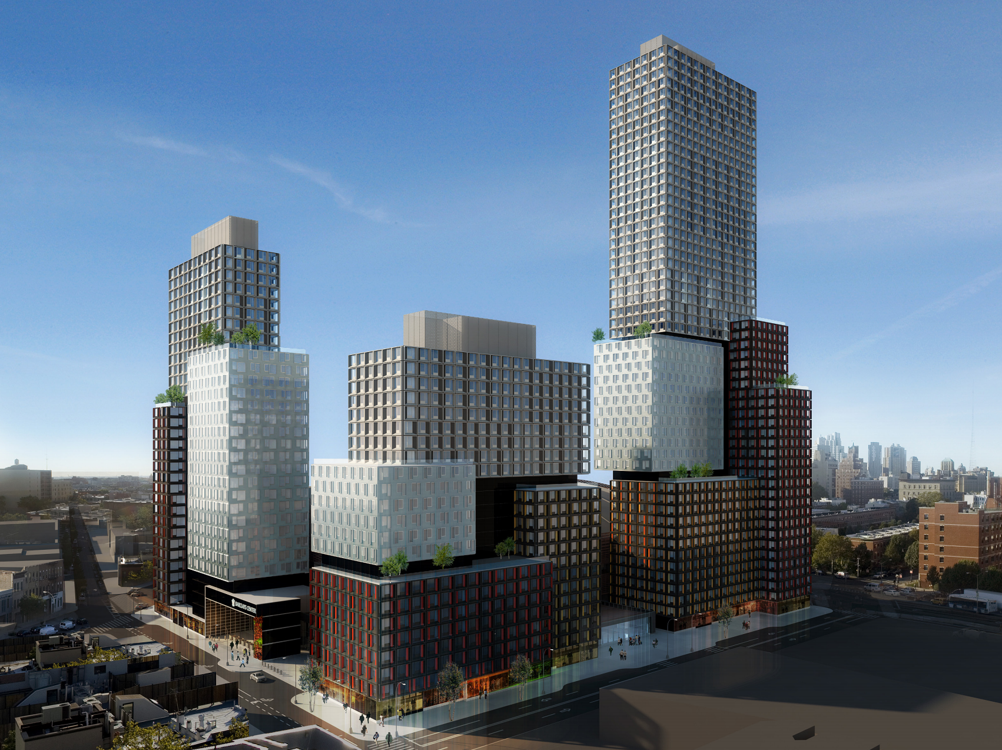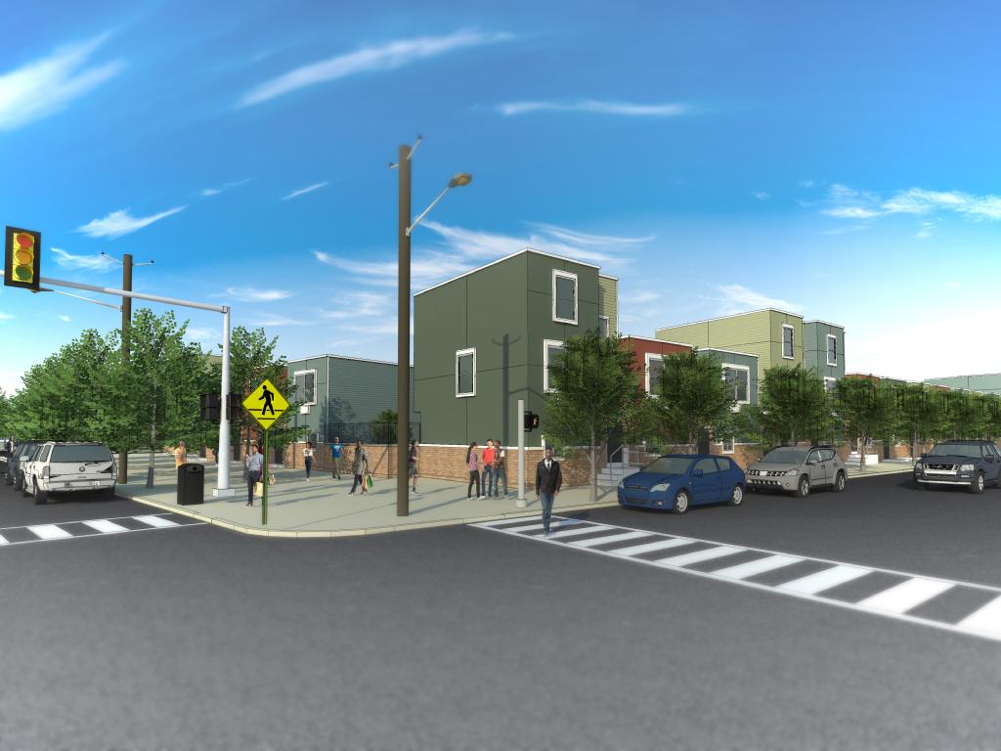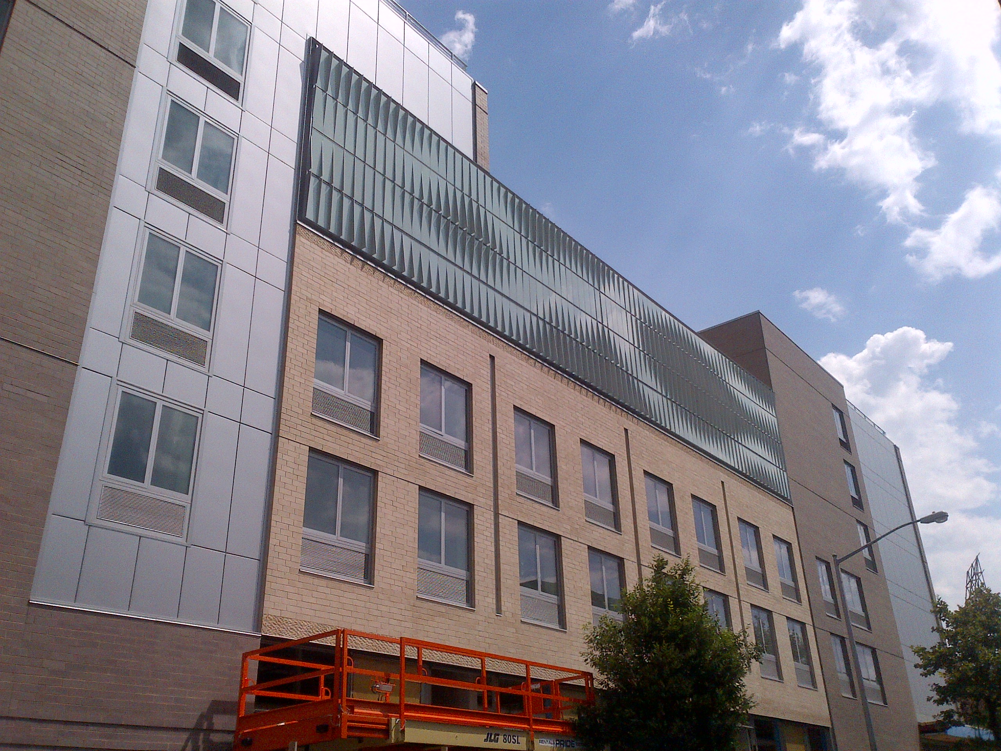Construction Wrapping on Four-Story, 83-Unit Affordable Mixed-Use Building At 19-80 Steinway Street, Astoria
Construction is finally wrapping up on a long-stalled four-story, mixed-use building at 19-80 Steinway Street (a.k.a. 19-73 38th Street), in the Ditmars-Steinway section of northern Astoria. DNAinfo reports all of the project’s 83 residential units will rent at below-market rates. The building is dubbed Steinway Estates and its apartments will come in studio, one-, two-, and three-bedroom configurations. The ground-floor will contain 17,785 square feet of retail space, 2,400 square feet of medical office space, and a 219-car parking garage. Amenities include 12,000 square feet of storage space, a fitness center, and a laundry in the cellar, in addition to a rooftop terrace. Queens-based Gerald J. Caliendo Architect is the architect of record. Bronx-based Steve Zervoudis is listed as the property owner, and occupancy can probably be expected later this year.

