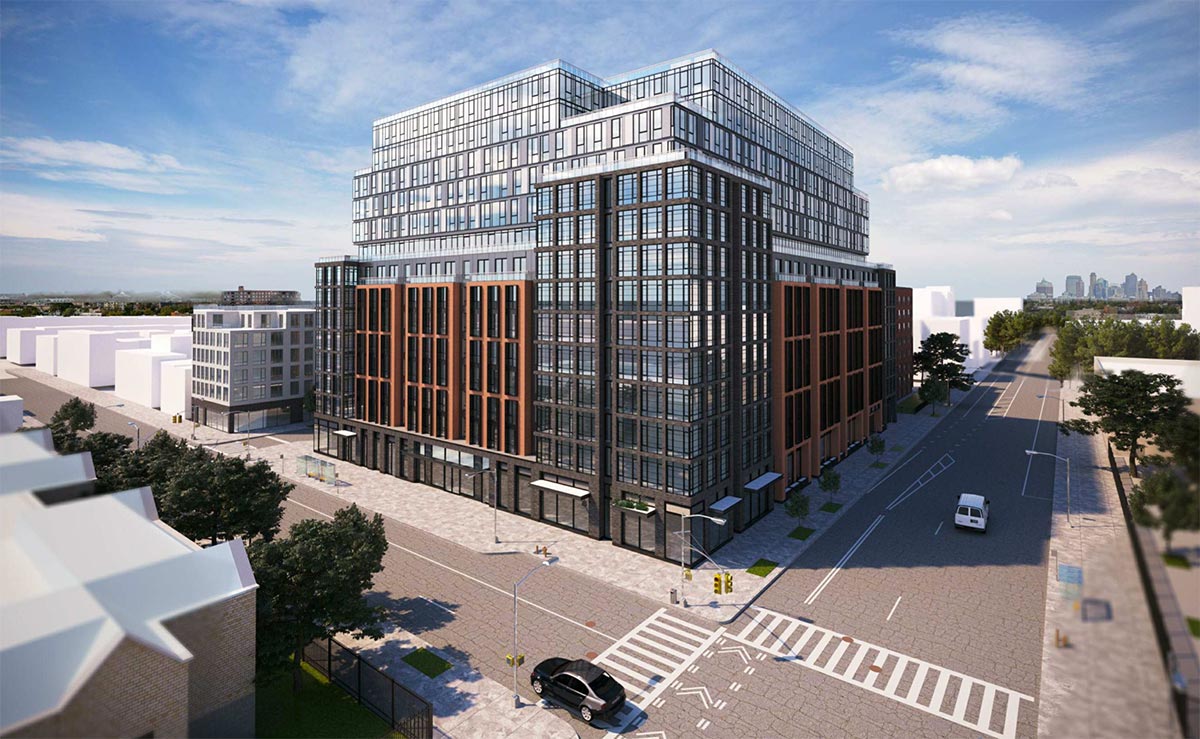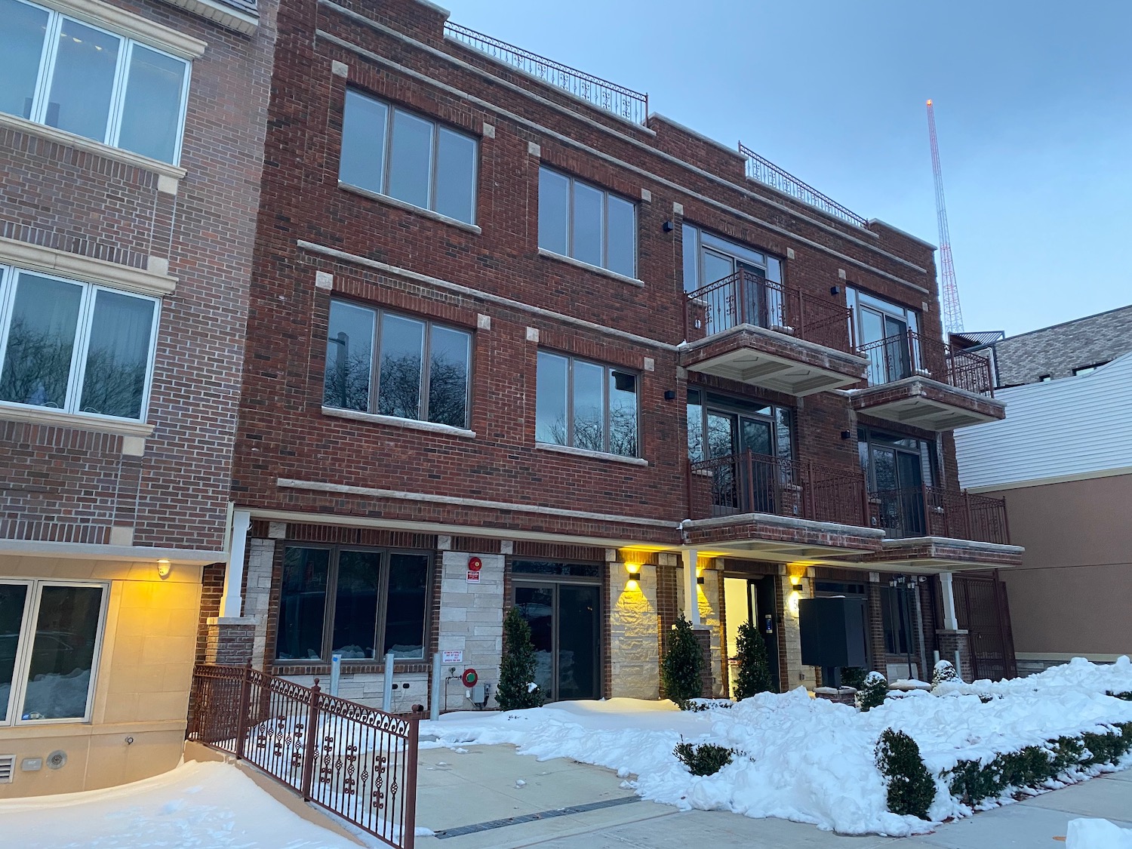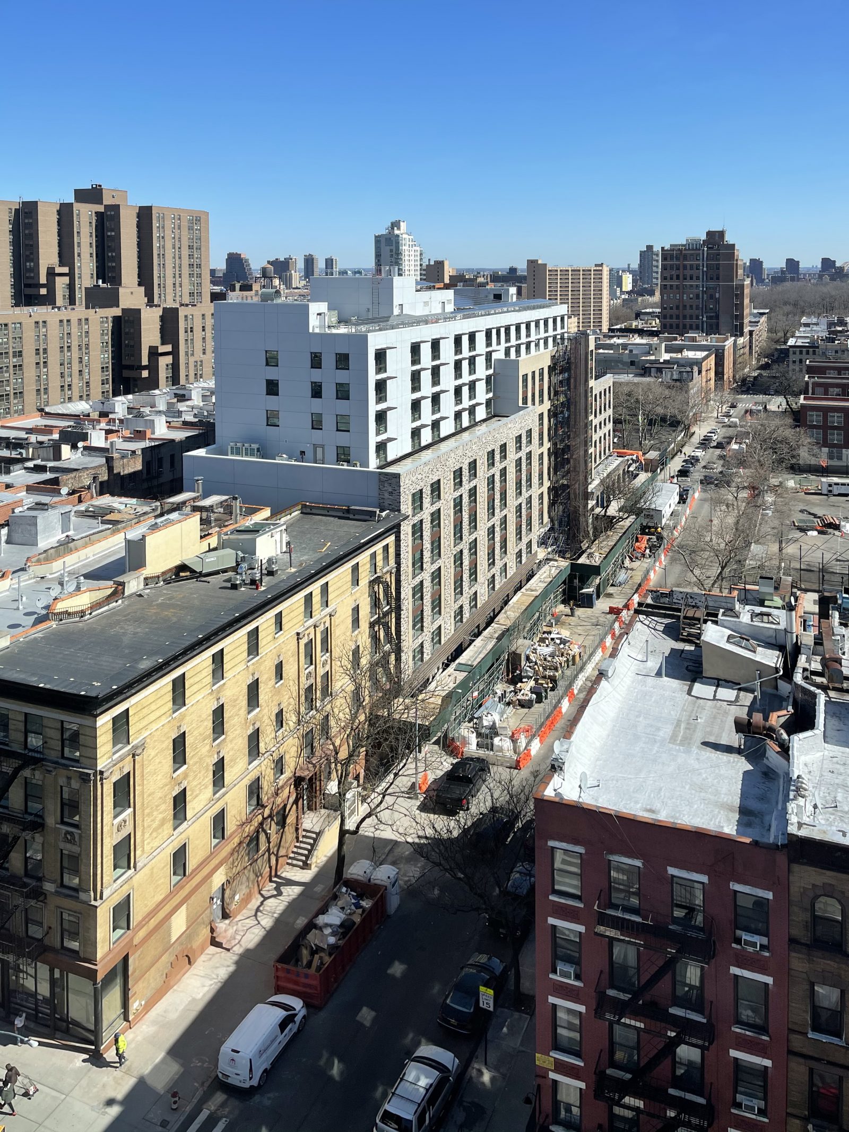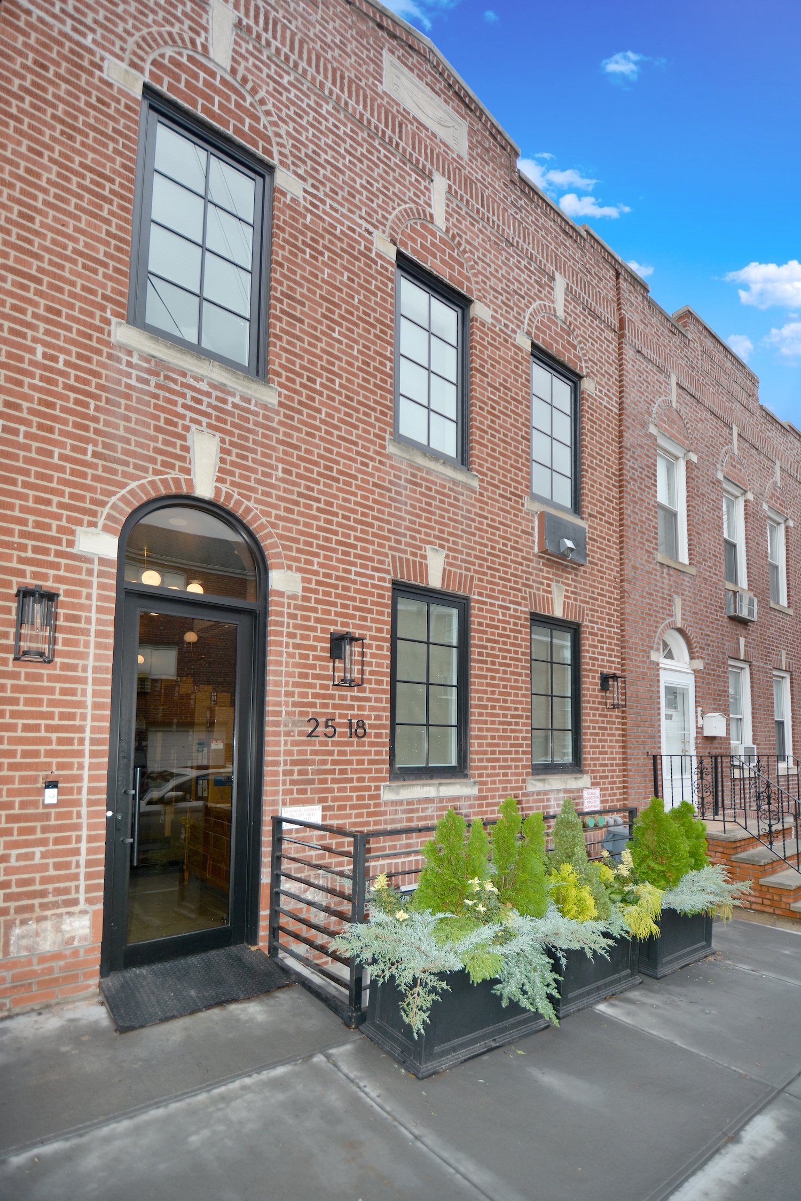Renderings Revealed for 487-Unit Building at 270 Nostrand Avenue in Bed-Stuy, Brooklyn
City agencies are now reviewing proposals from BRP Companies to construct a new 14-story mixed-use building at 270 Nostrand Avenue in Bedford-Stuyvesant, Brooklyn. Before construction can begin, the developer needs to secure zoning text amendments for an increase in allowable building height and density.





