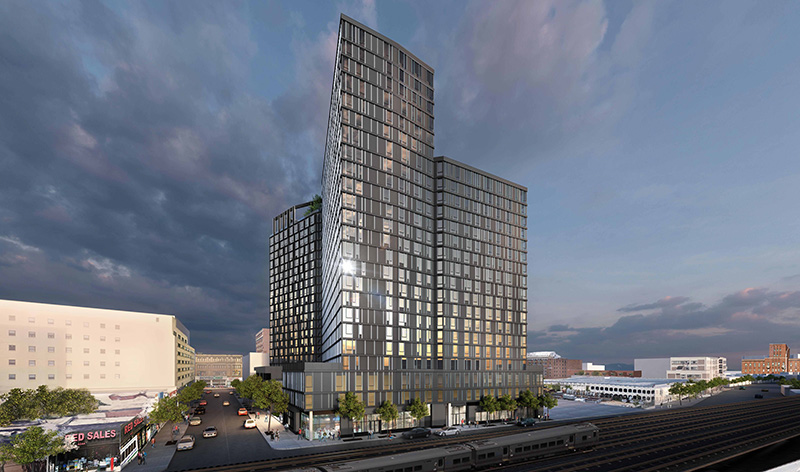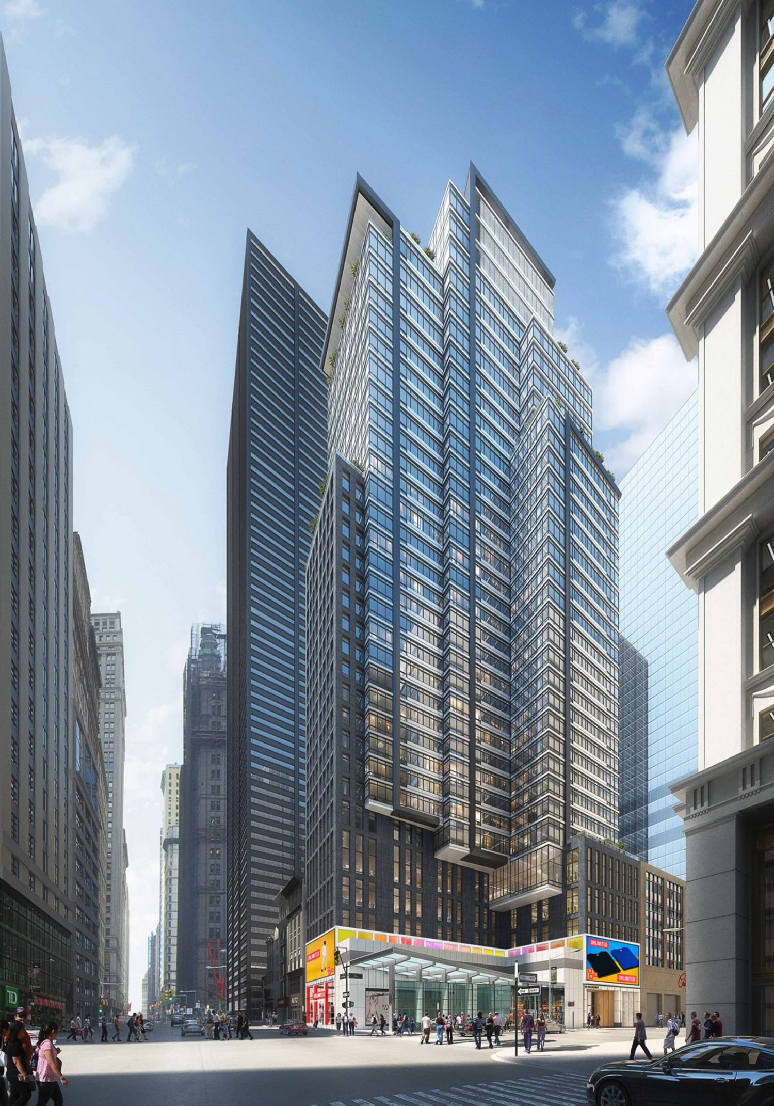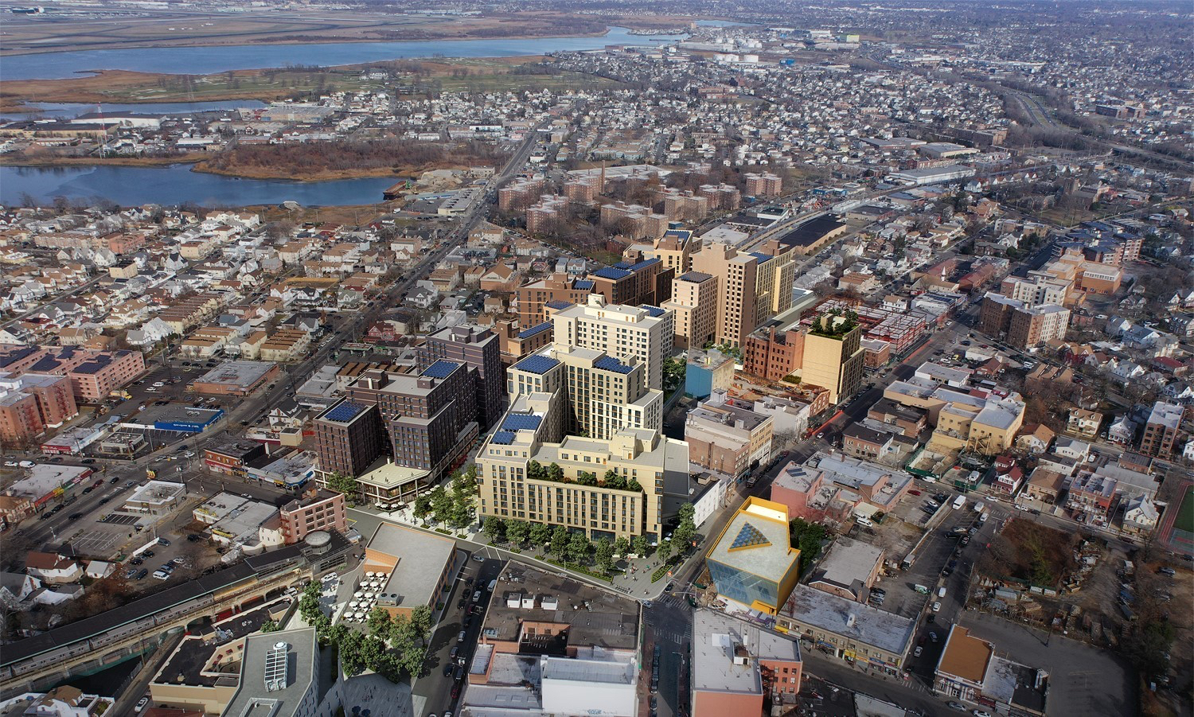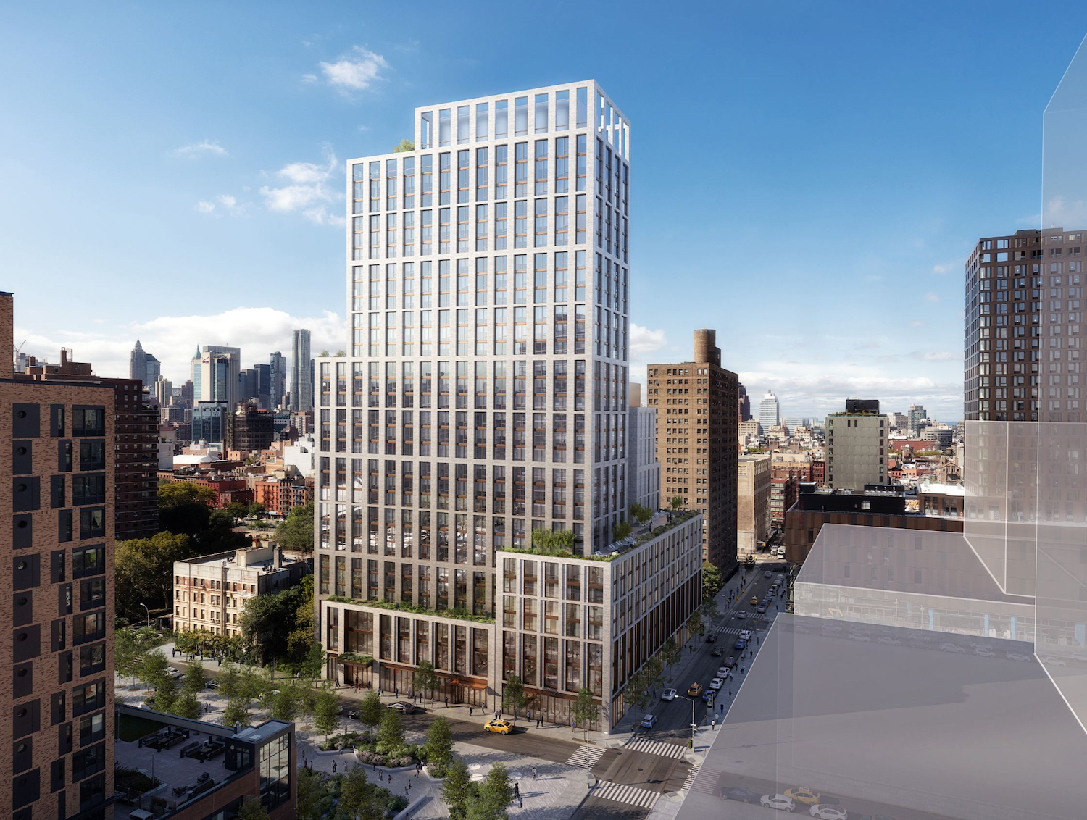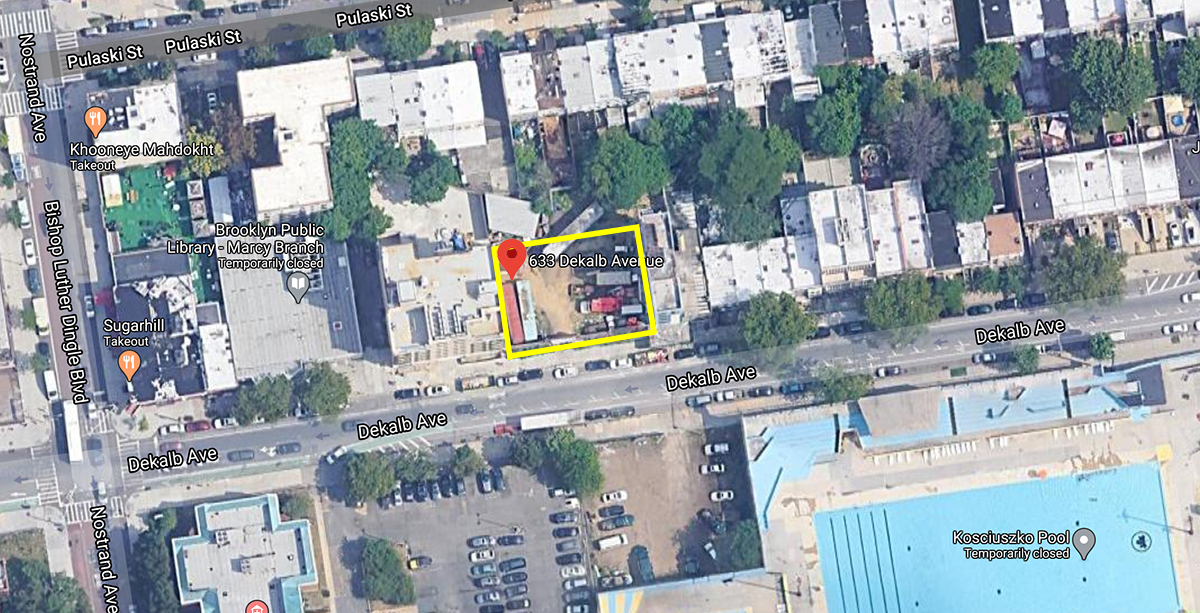BRP Companies, JLL Partner to Finance Construction of Archer Towers in Jamaica, Queens
BRP Companies has selected JLL Capital Markets as its partner in a joint venture equity agreement to finance the construction of Archers Towers in Jamaica, Queens. The project is valued at $286 million and will yield 605 rental units and a mix of residential amenities. Located at 163-05 Archer Avenue, the development will top out at 24 stories and comprise a total of 540,000 square feet. The residential component will be divided into 424 market-rate apartments and 181 mixed-income units. At this time, the specific income requirements or restrictions for the mixed-income units has not been revealed.

