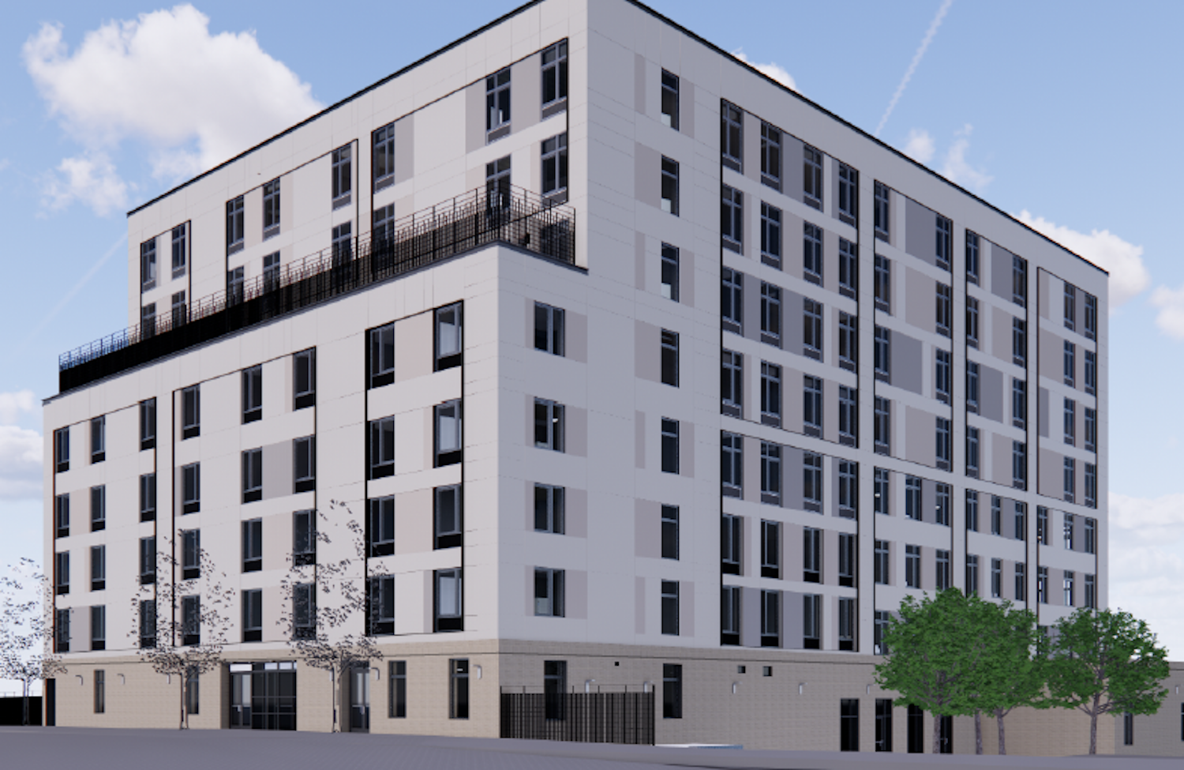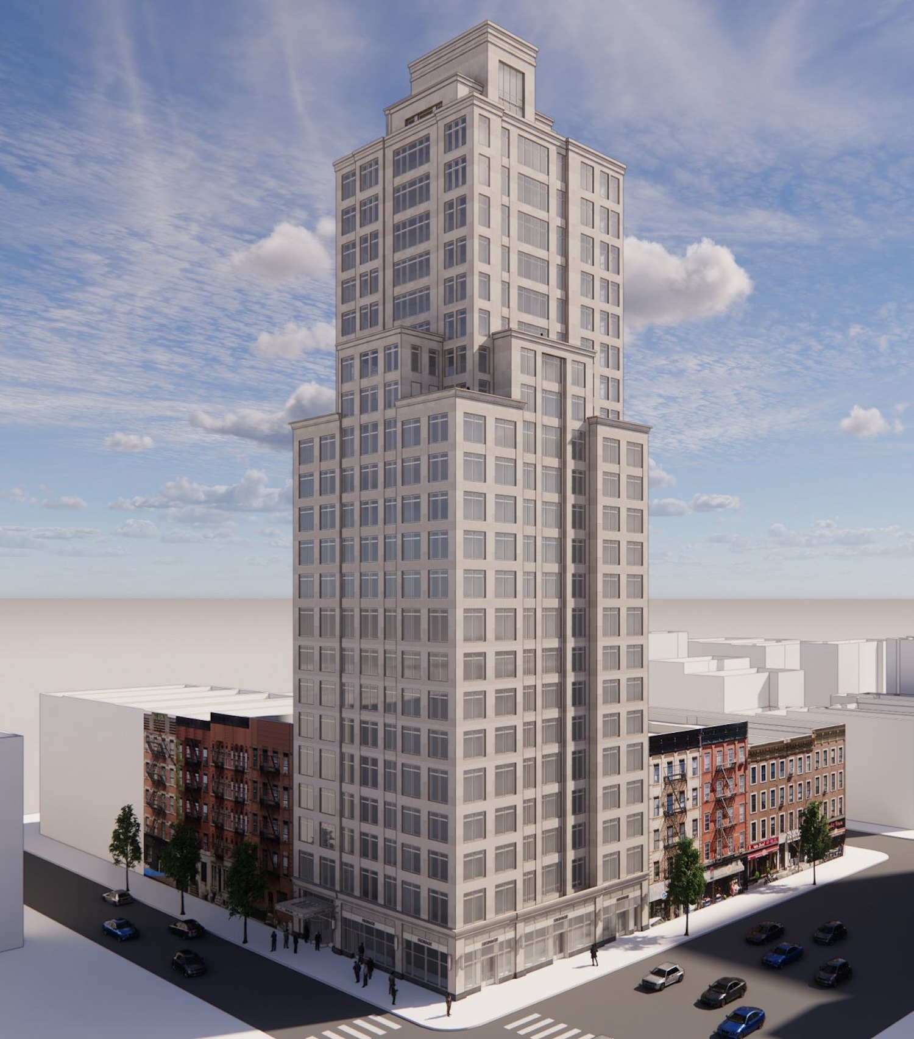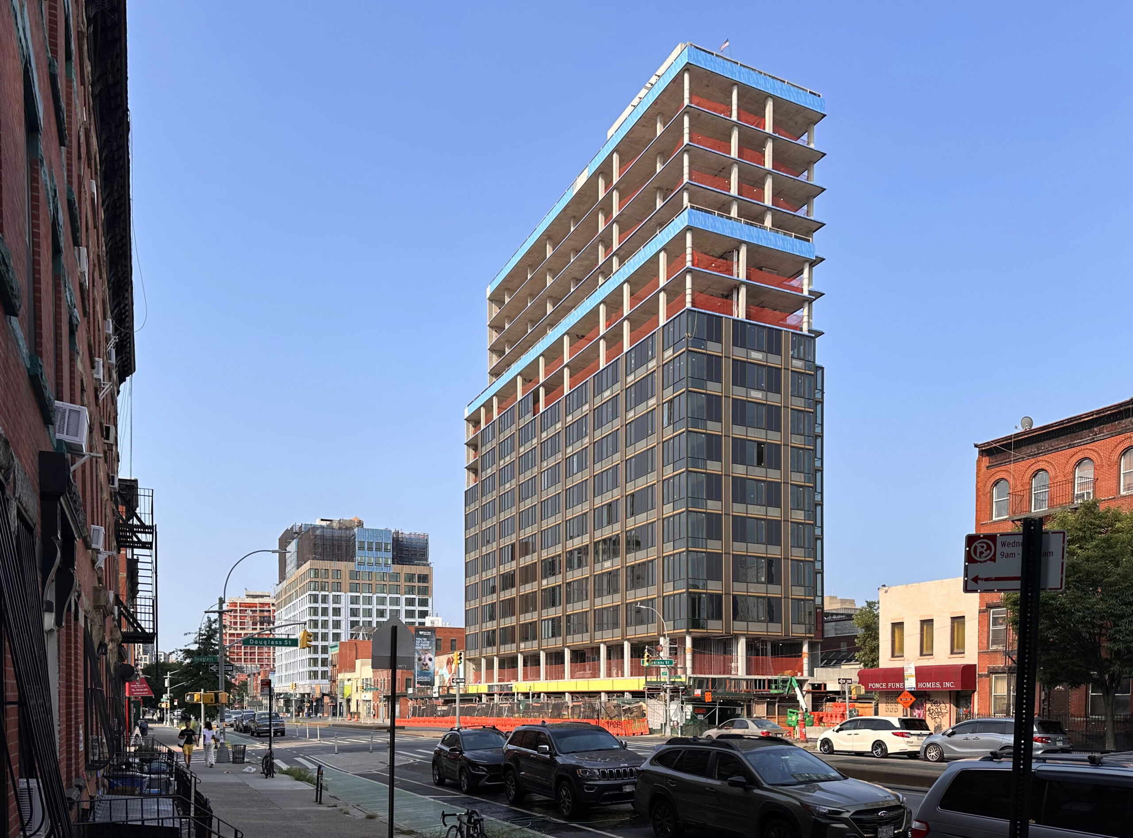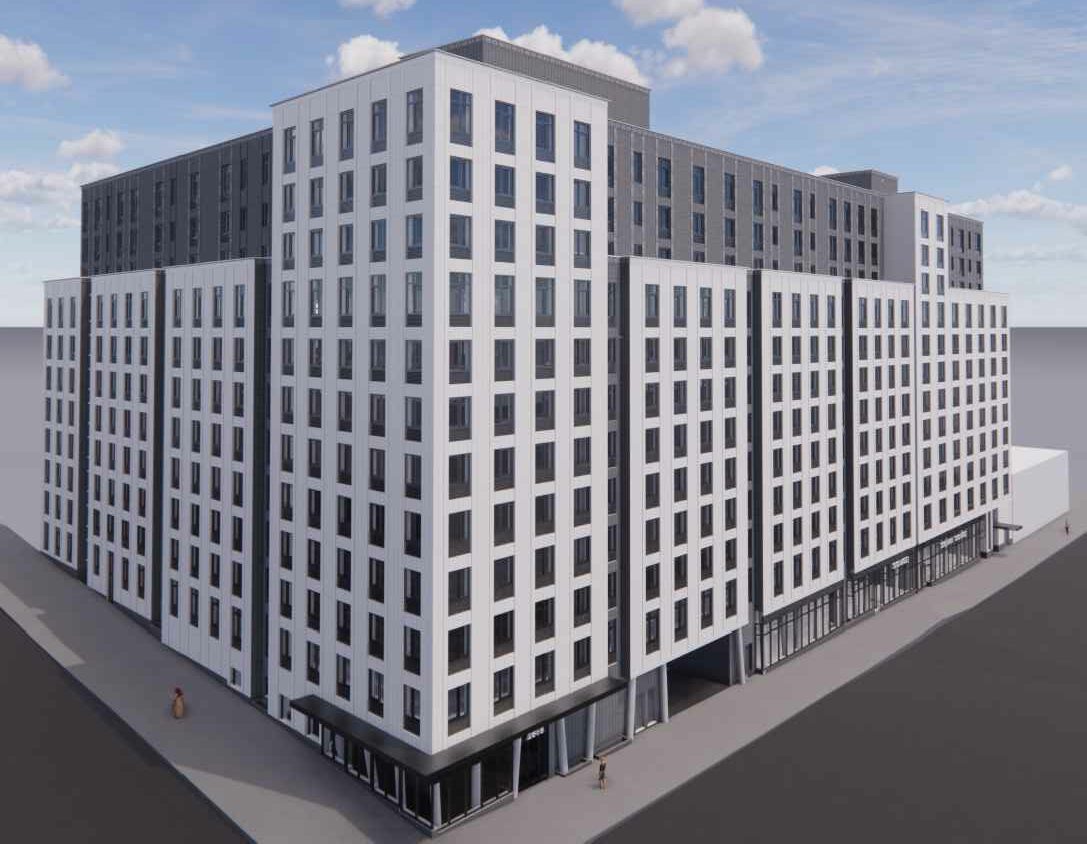Affordable Housing Lottery Launches for 18-26 Redfern Avenue in Far Rockaway , Queens
The affordable housing lottery has launched for 18-26 Redfern Avenue, an eight-story mixed-use building in Far Rockaway, Queens. Developed by Camber Property Group and designed by Urban Architectural Initiatives, the structure yields 59 residences. Available on NYC Housing Connect are 58 units for residents at 60 percent of the area median income (AMI), ranging in eligible income from $48,309 to $100,620.





