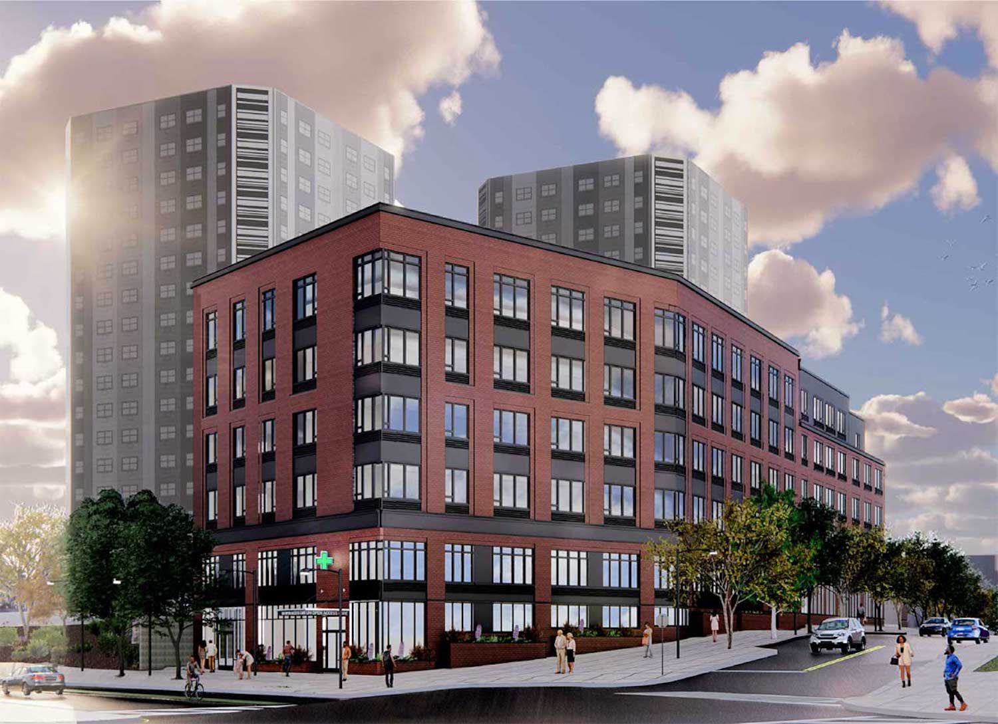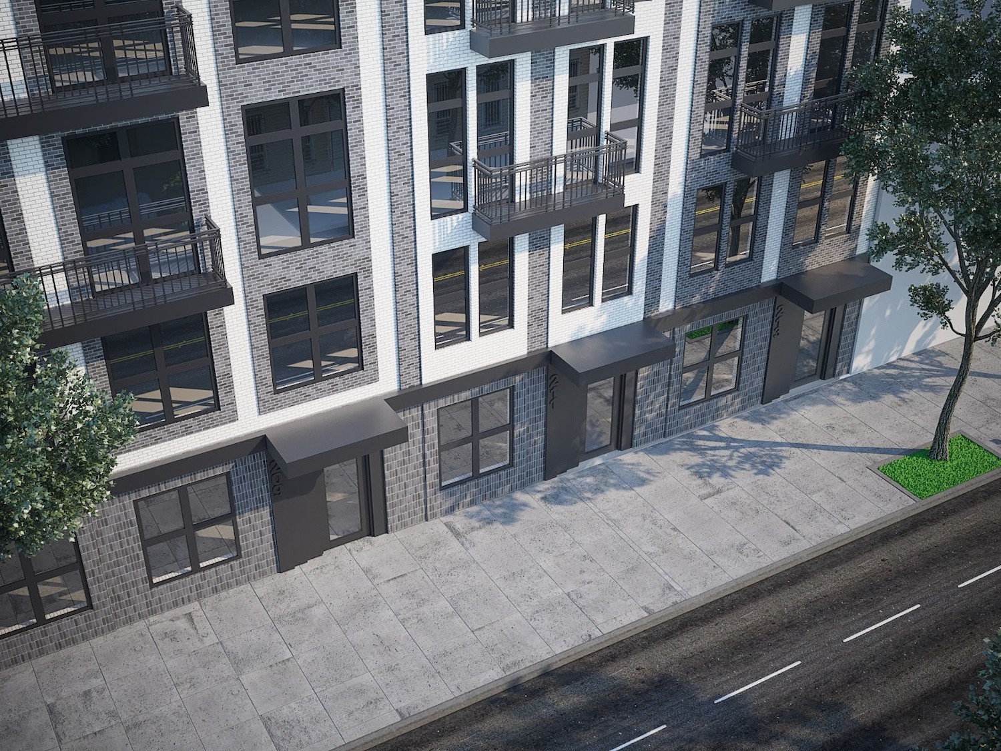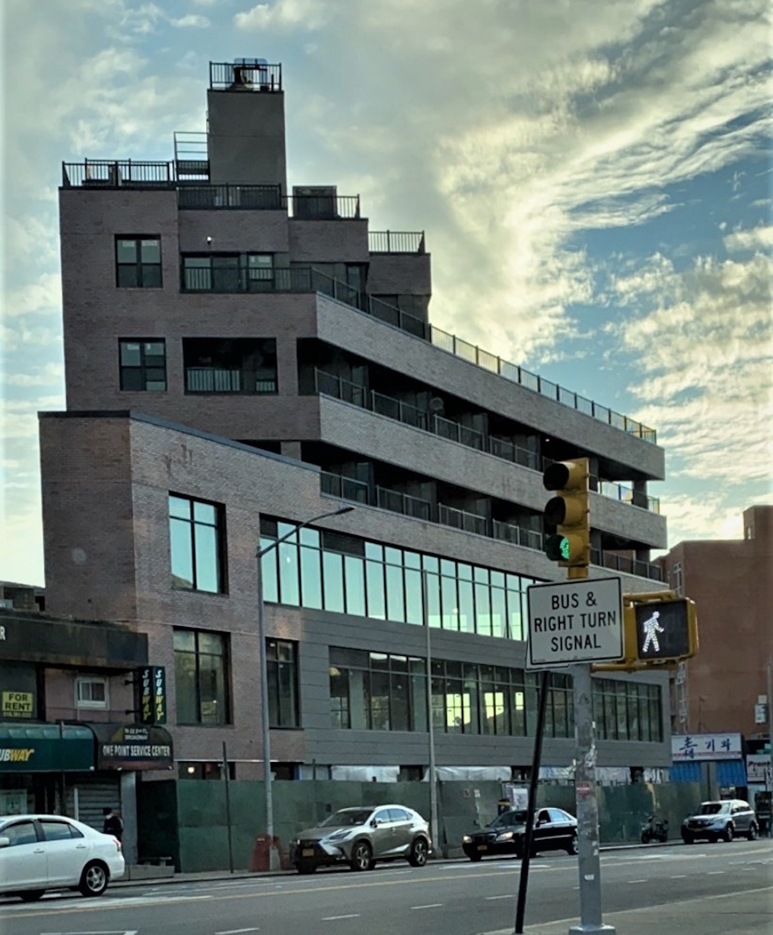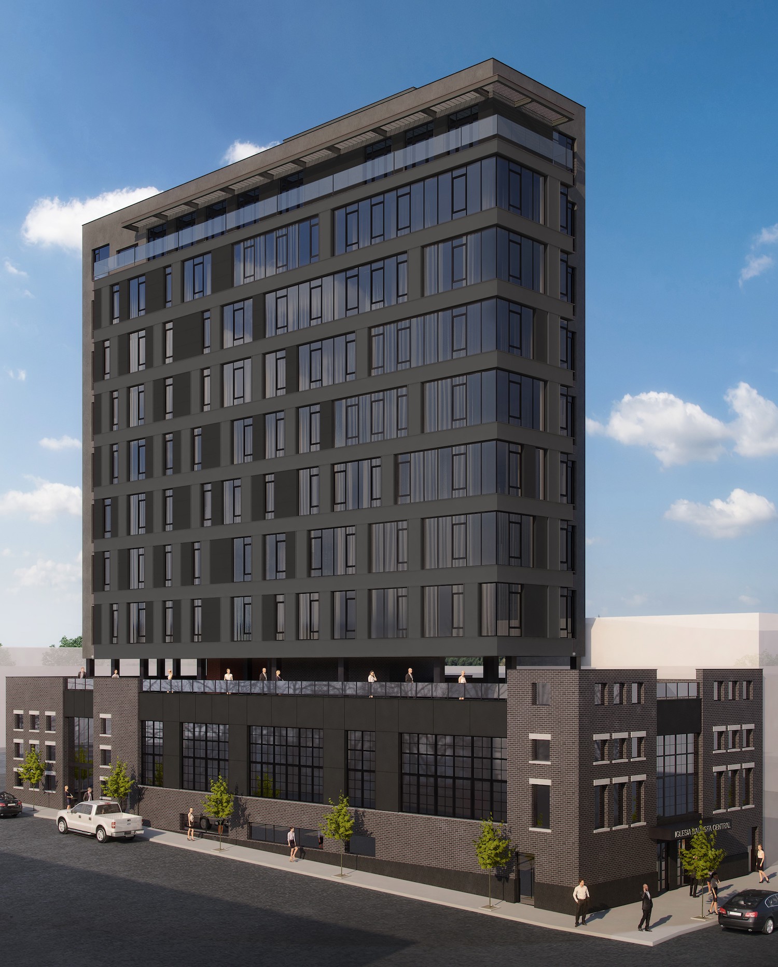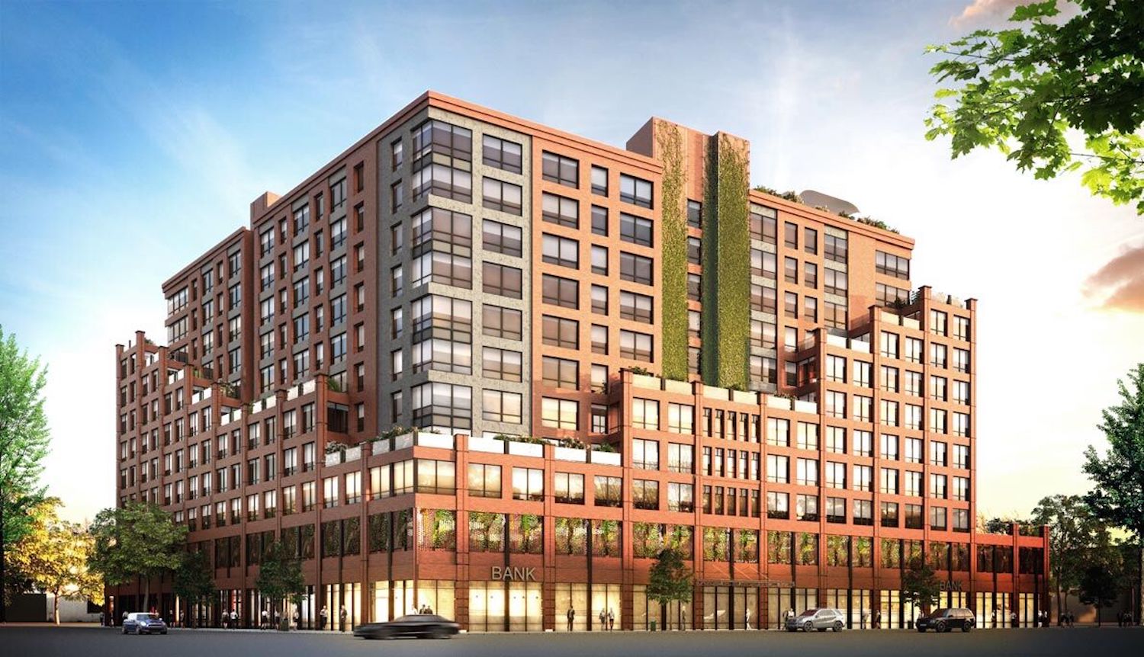Construction Imminent on New Georgia King Village in Newark, New Jersey
Construction is expected to break ground this summer on Georgia King Village, a new construction project in Newark‘s Fairmount neighborhood with affordable housing, residences for the formerly homeless, and a community healthcare clinic with social services for at-risk populations. Development partners include University Hospital, L+M Development Partners, as well as various state and city agencies. Inglese Architecture + Engineering is responsible for the design.

