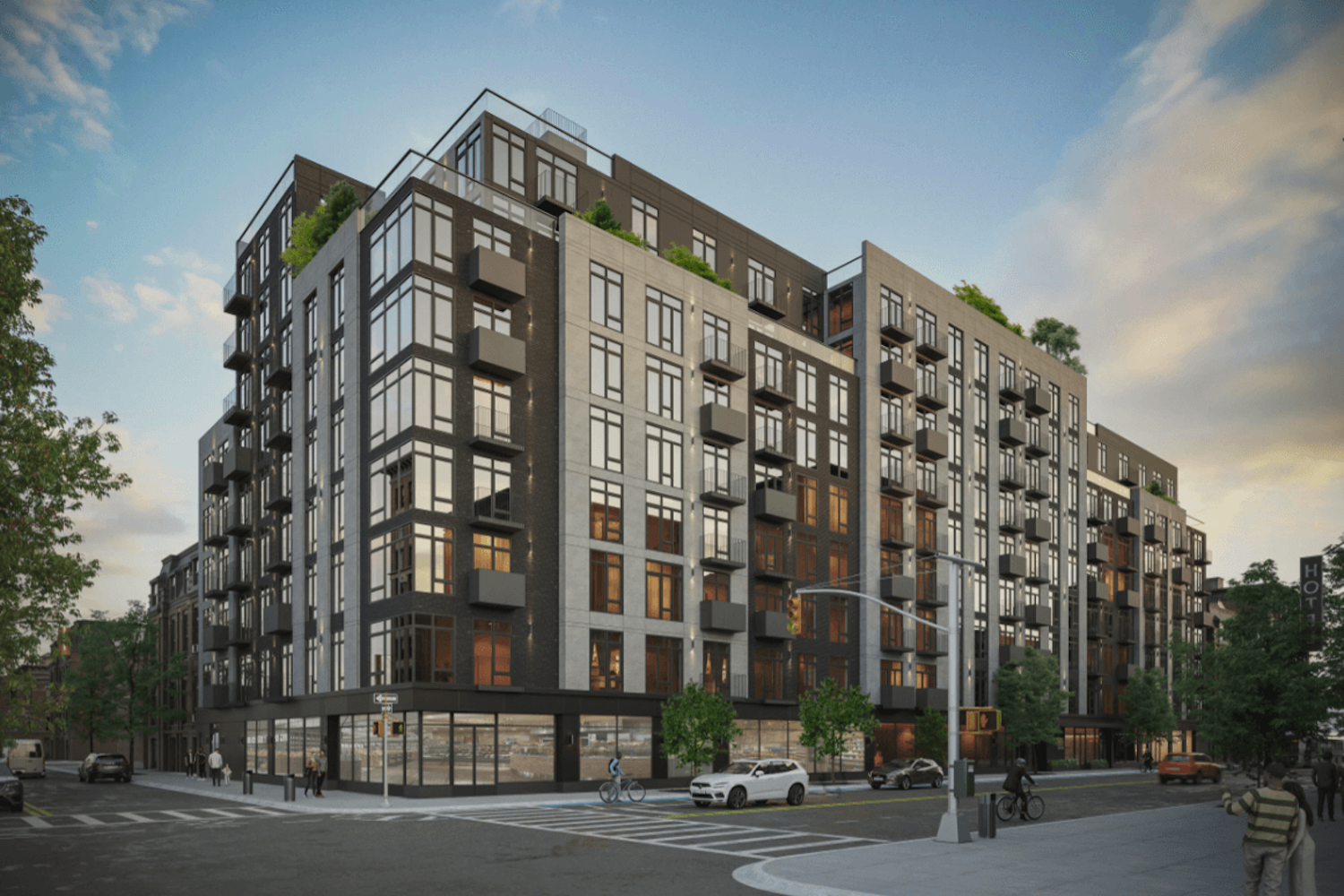Request For Proposals Issued For 600-Foot High “Gansevoort Square” Residential Tower in Meatpacking District, Manhattan
In late January, the New York City Economic Development Corporation (NYCEDC) on behalf of the City of New York released a Request For Proposals (RFP) for a nearly 600-foot-tall, 60-story residential skyscraper at 832 Washington Street in the Meatpacking District of Manhattan. The City is planning to redevelop the public land to create 600 homes alongside an expansion of the adjacent Whitney Museum and the maintenance and operations (M&O) space for the High Line, and new ground-floor retail space. The 10,000-square-foot site for the new tower is part of the Gansevoort Square master plan which is bound by Little West 12th Street to the north; the Whitney Museum and Gansevoort Street to the south; Washington Street to the east; and 10th Avenue, West Street, and the Hudson River to the west.





