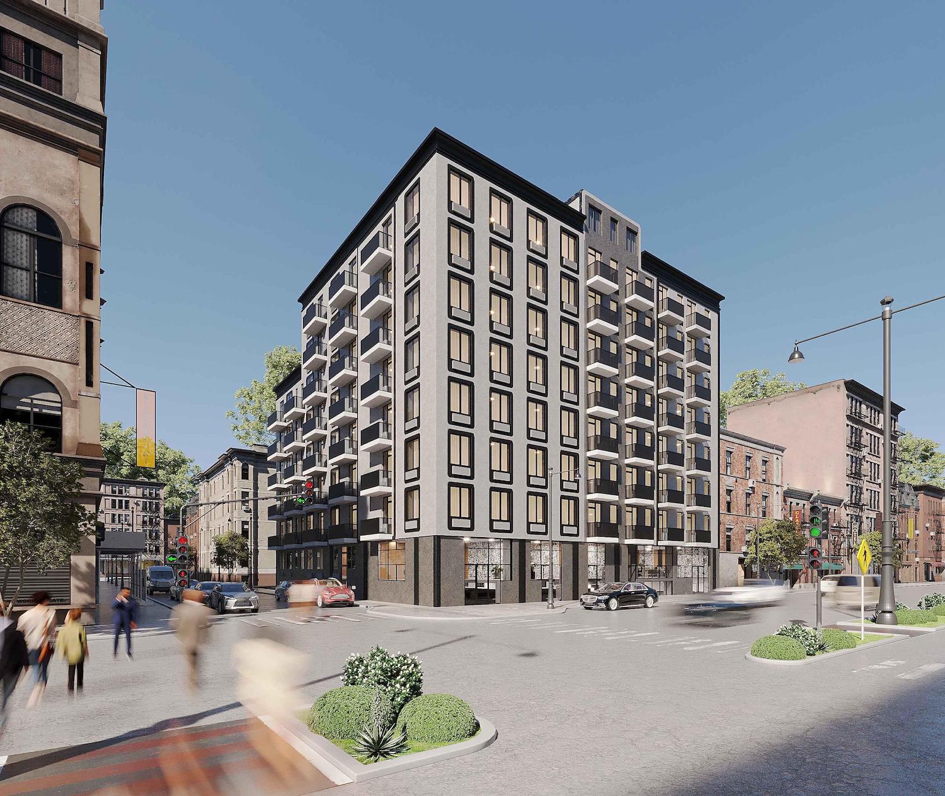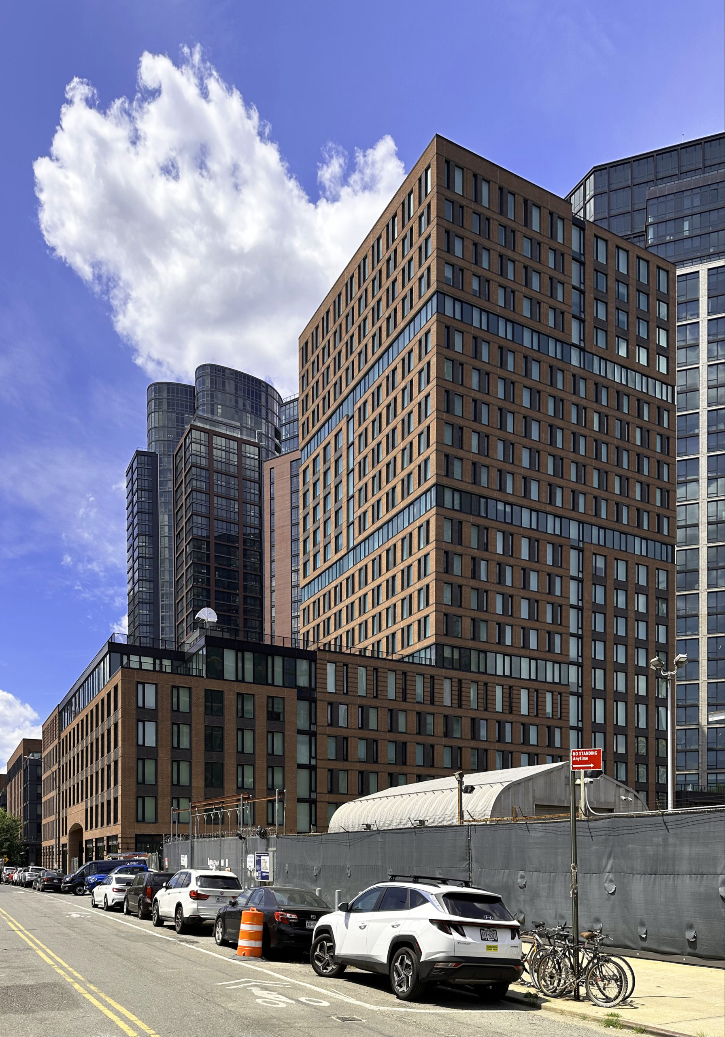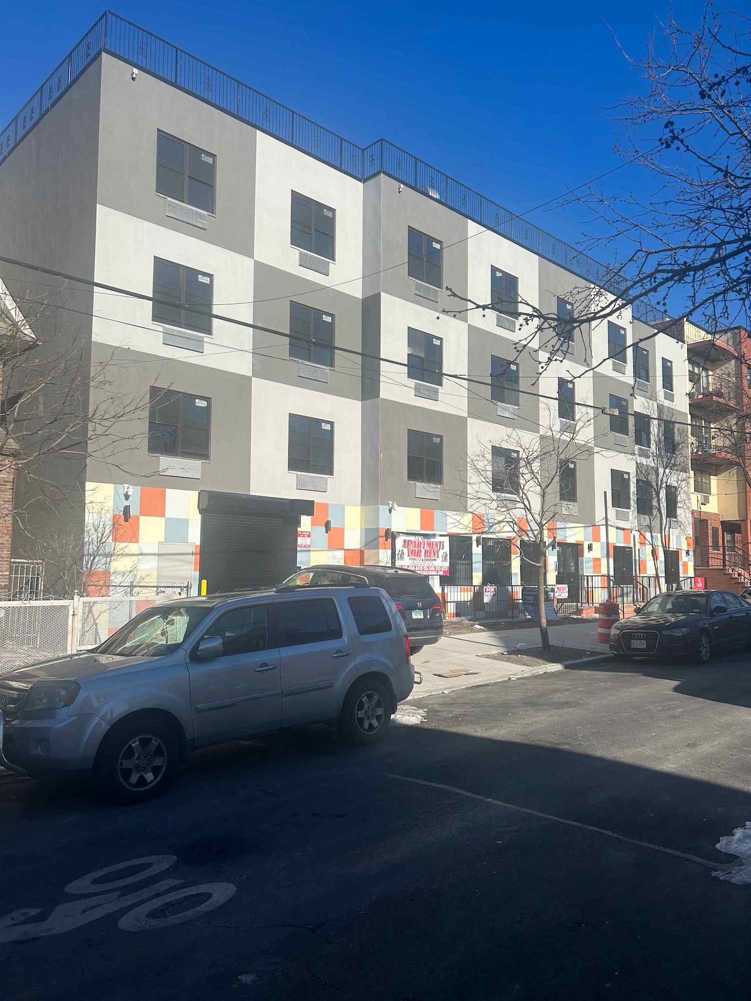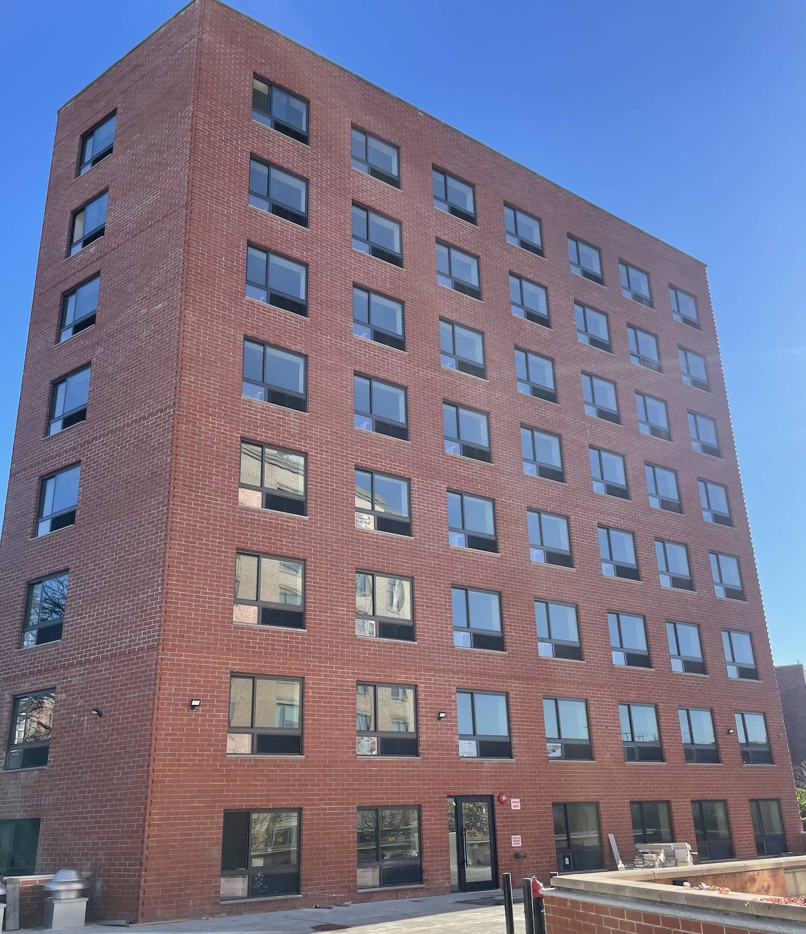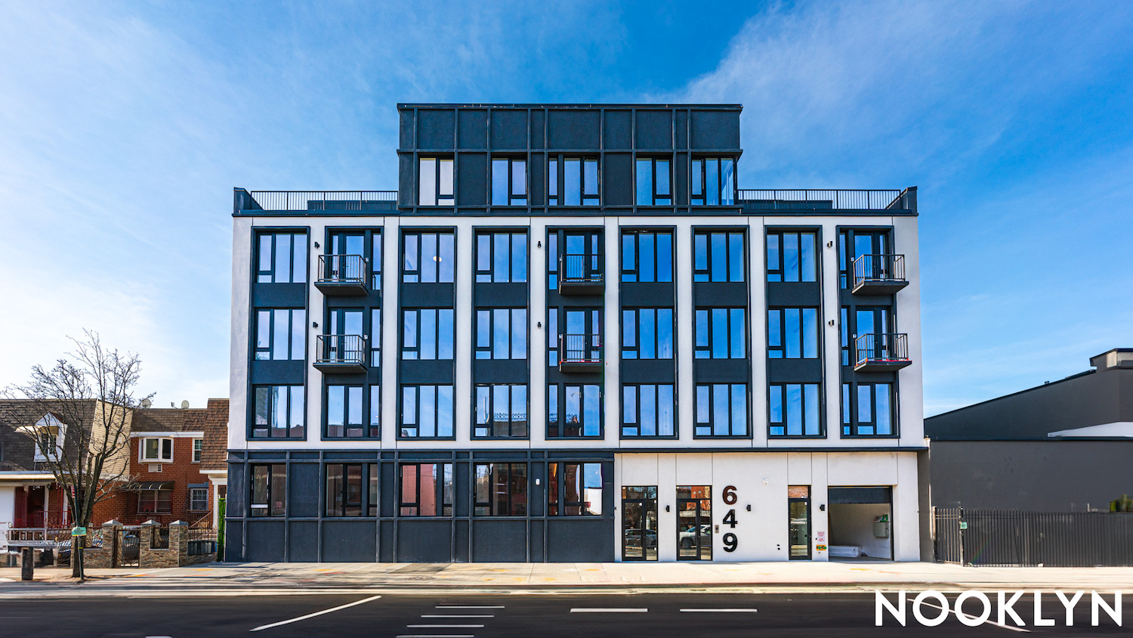Housing Lottery Launches for 2777 Atlantic Avenue in Cypress Hills, Brooklyn
The affordable housing lottery has launched for 2777 Atlantic Avenue, an eight-story mixed-use building in Cypress Hills, Brooklyn. Designed by Nikolai Katz Architect and developed by Michael Rosenberg of Urbane Management Team Inc, the structure yields 63 residences. Available on NYC Housing Connect are 19 units for residents at 40 to 130 percent of the area median income (AMI), ranging in eligible income from $26,092 to $181,740.

