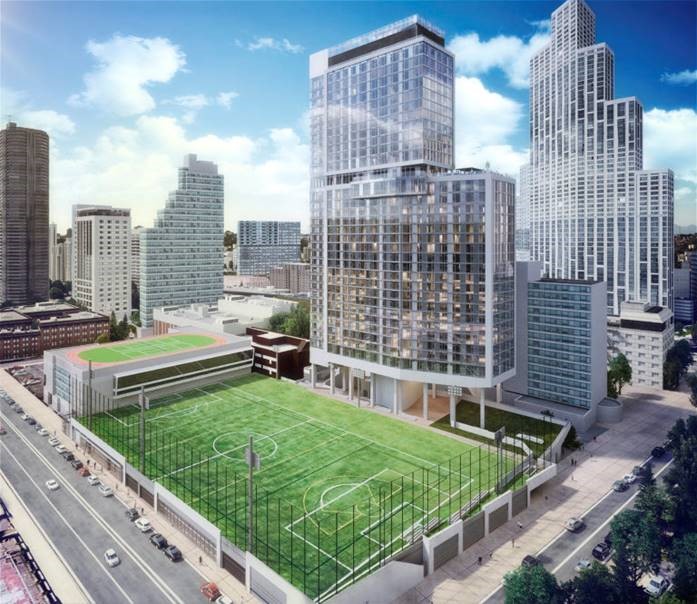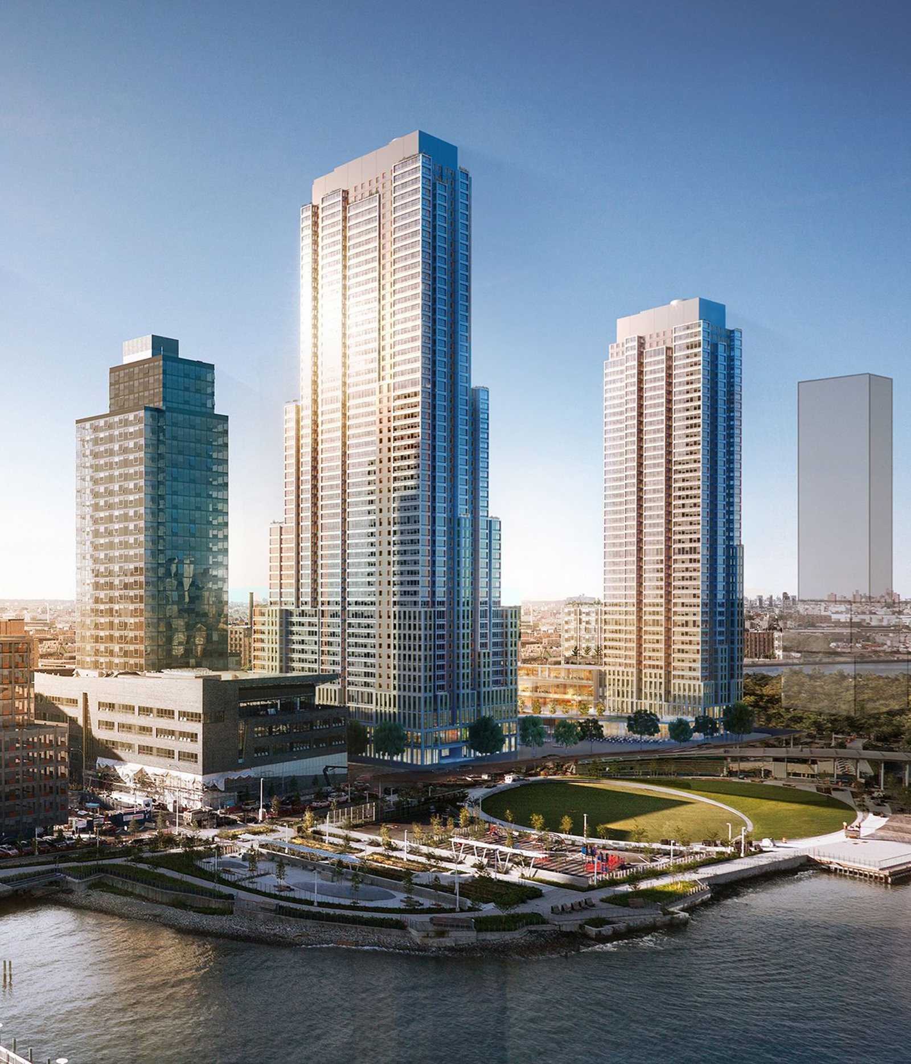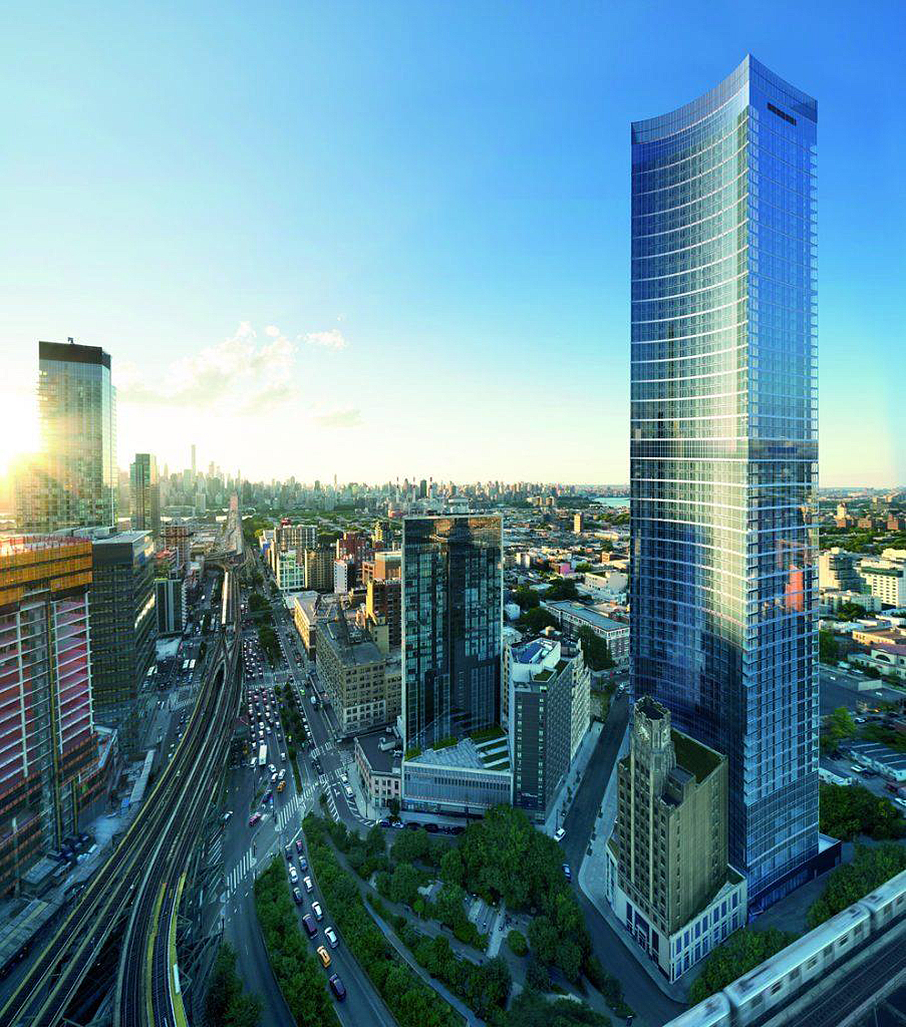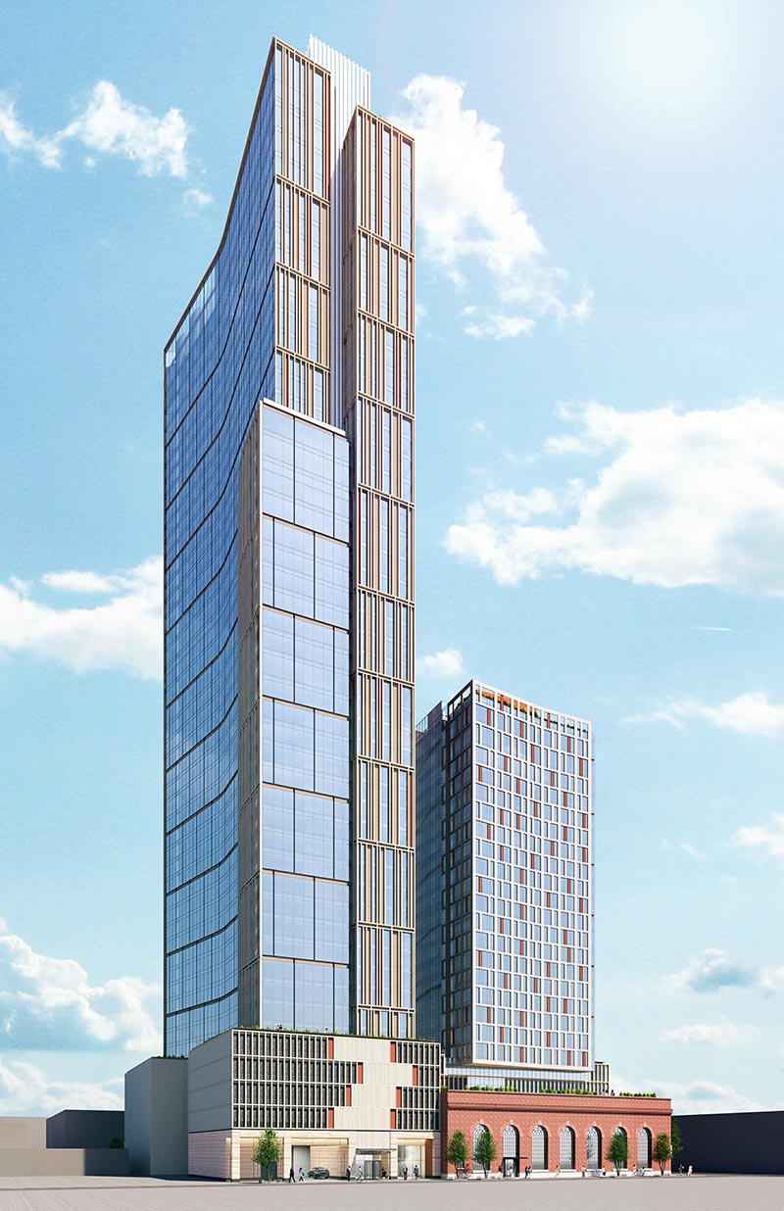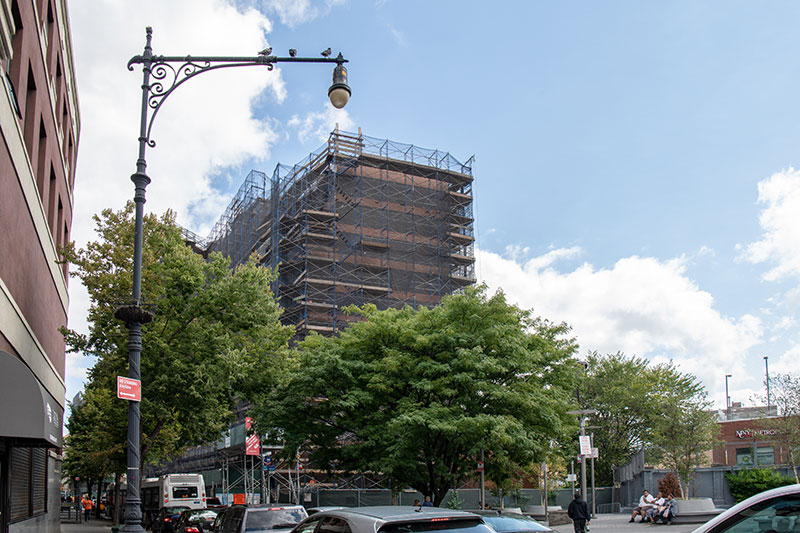RXR Realty Celebrates Groundbreaking on Major Expansion of Long Island University’s Brooklyn Campus
This month Long Island University and RXR Realty celebrated the commencement of a multimillion-dollar capital improvement project at the institution’s Downtown Brooklyn campus. Located near the buzzing intersection of Flatbush and Dekalb Avenues, the improvement plan arrives as part of an initiative to modernize existing academic and recreational facilities.

