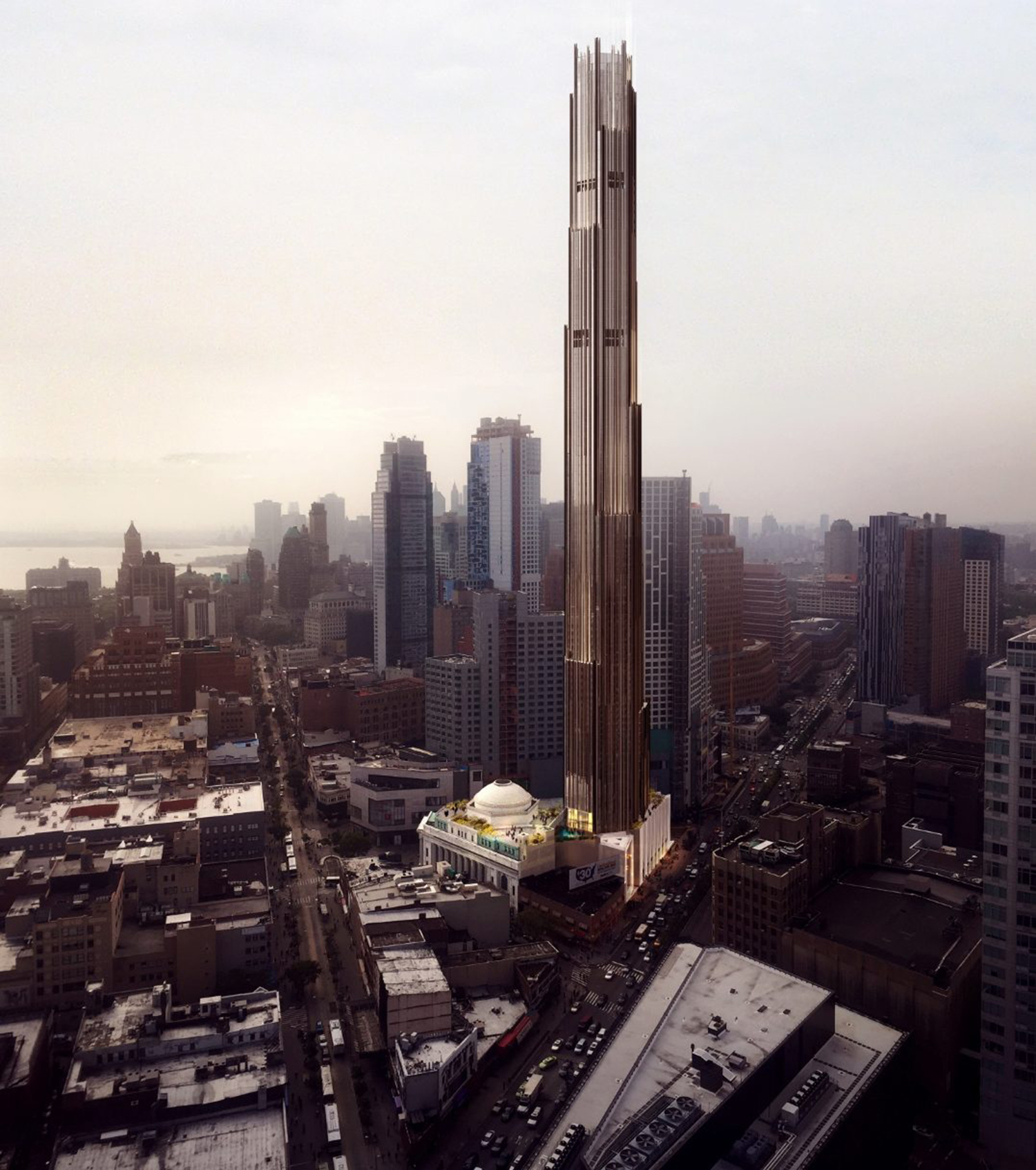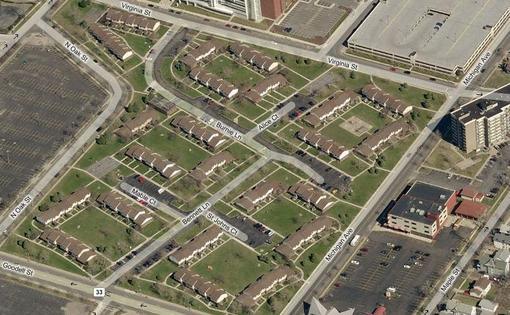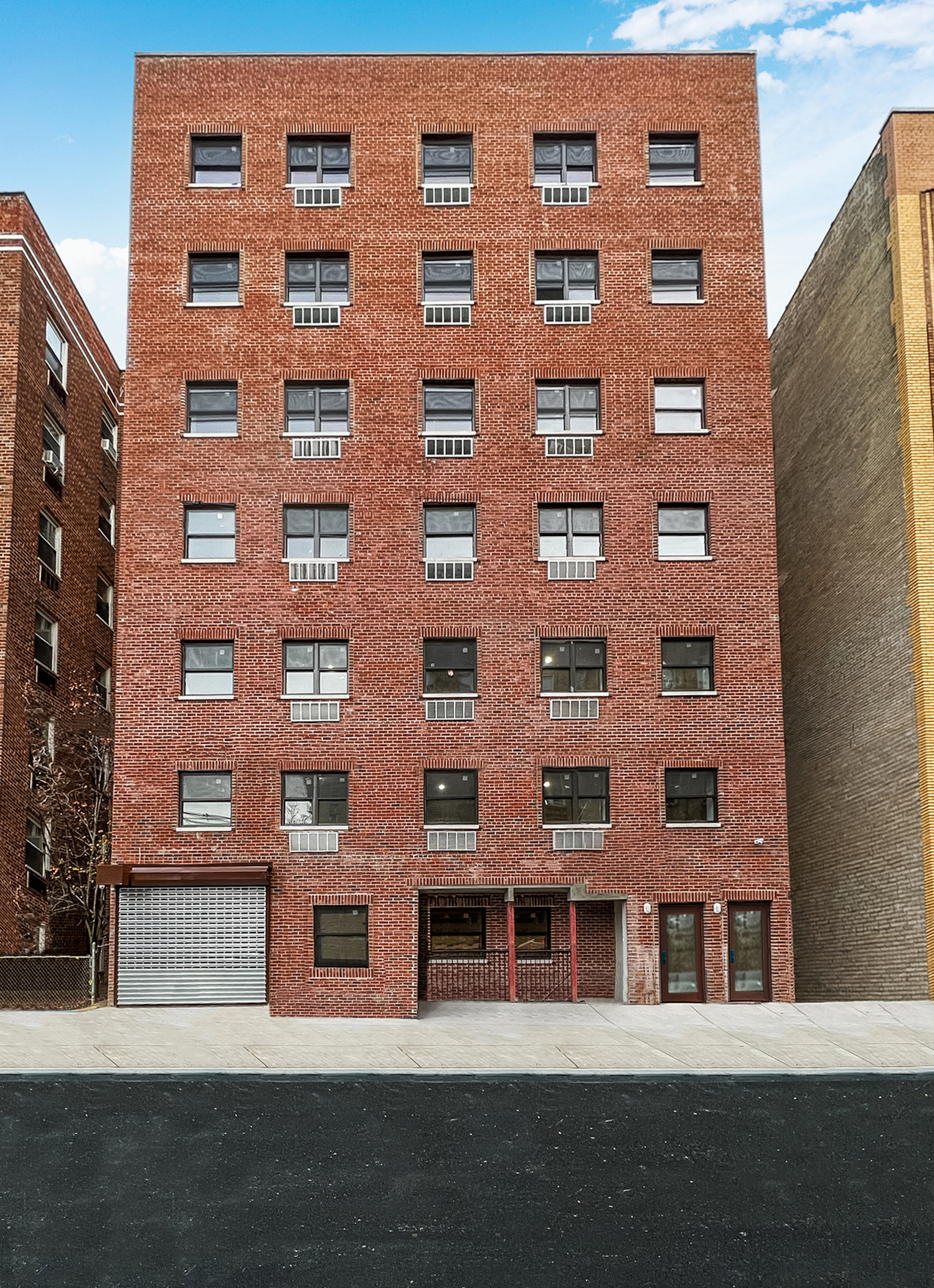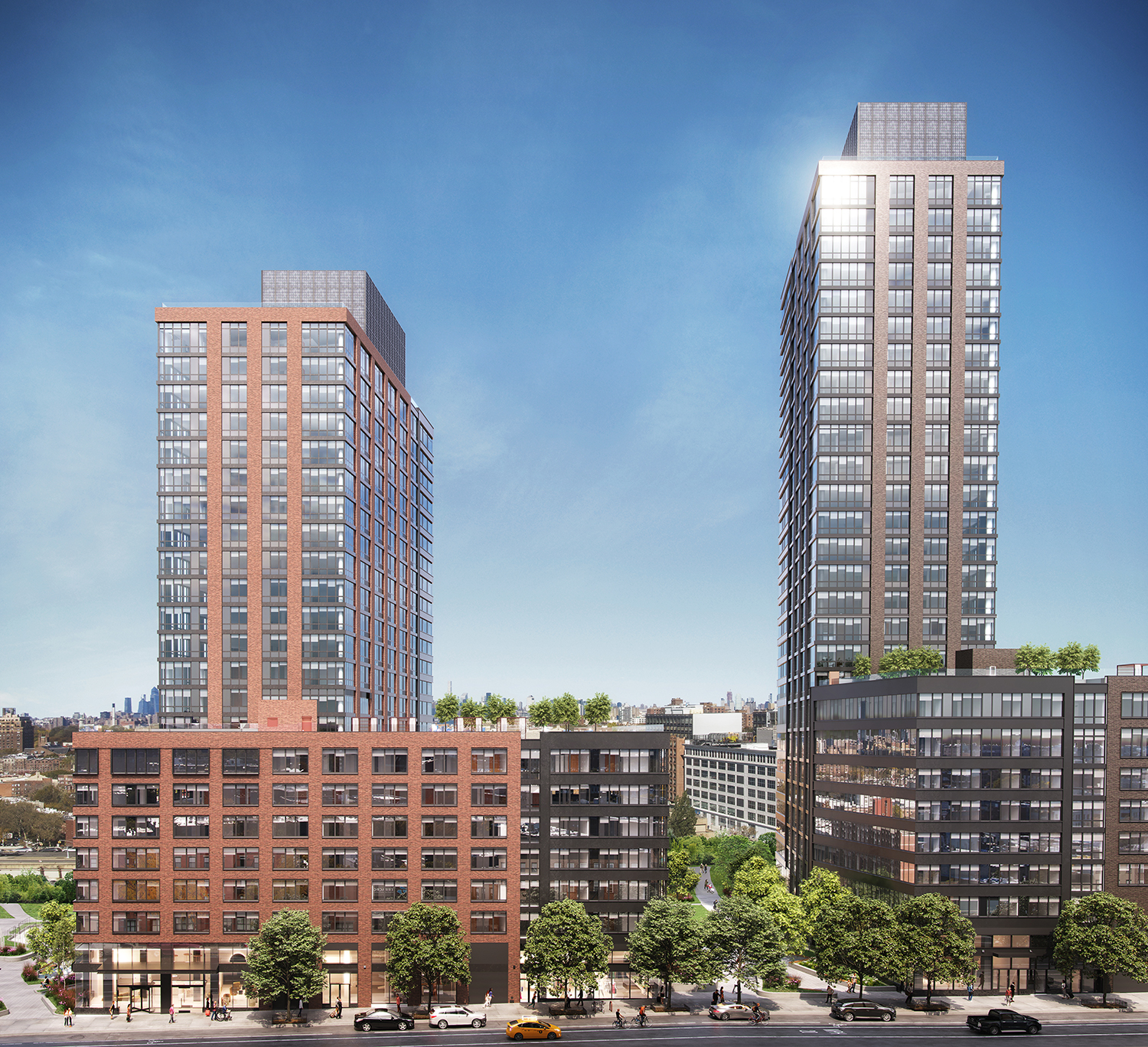Brooklyn Tower’s Façade Reaches Final Residential Levels at 9 DeKalb Avenue in Downtown Brooklyn
Façade installation is approaching the 1,066-foot pinnacle of the The Brooklyn Tower, a 93-story residential supertall skyscraper at 9 DeKalb Avenue in Downtown Brooklyn and the tallest structure in the outer boroughs. Designed by SHoP Architects and developed by JDS Development, the building will yield 550 residences, with 150 for purchase, as well as a 100,000-square-foot retail podium bound by Flatbush Avenue Extension to the northeast, Fleet Street to the northwest, and DeKalb Avenue to the south. This public portion of The Brooklyn Tower will utilize the landmarked Dime Savings Bank of Brooklyn, which is being renovated. Douglas Elliman is serving as the exclusive marketing, sales, and leasing agent for the property. YIMBY last reported that 30 percent of rentals are designated as affordable housing units, and residences for purchase start over 500 feet above street level.





