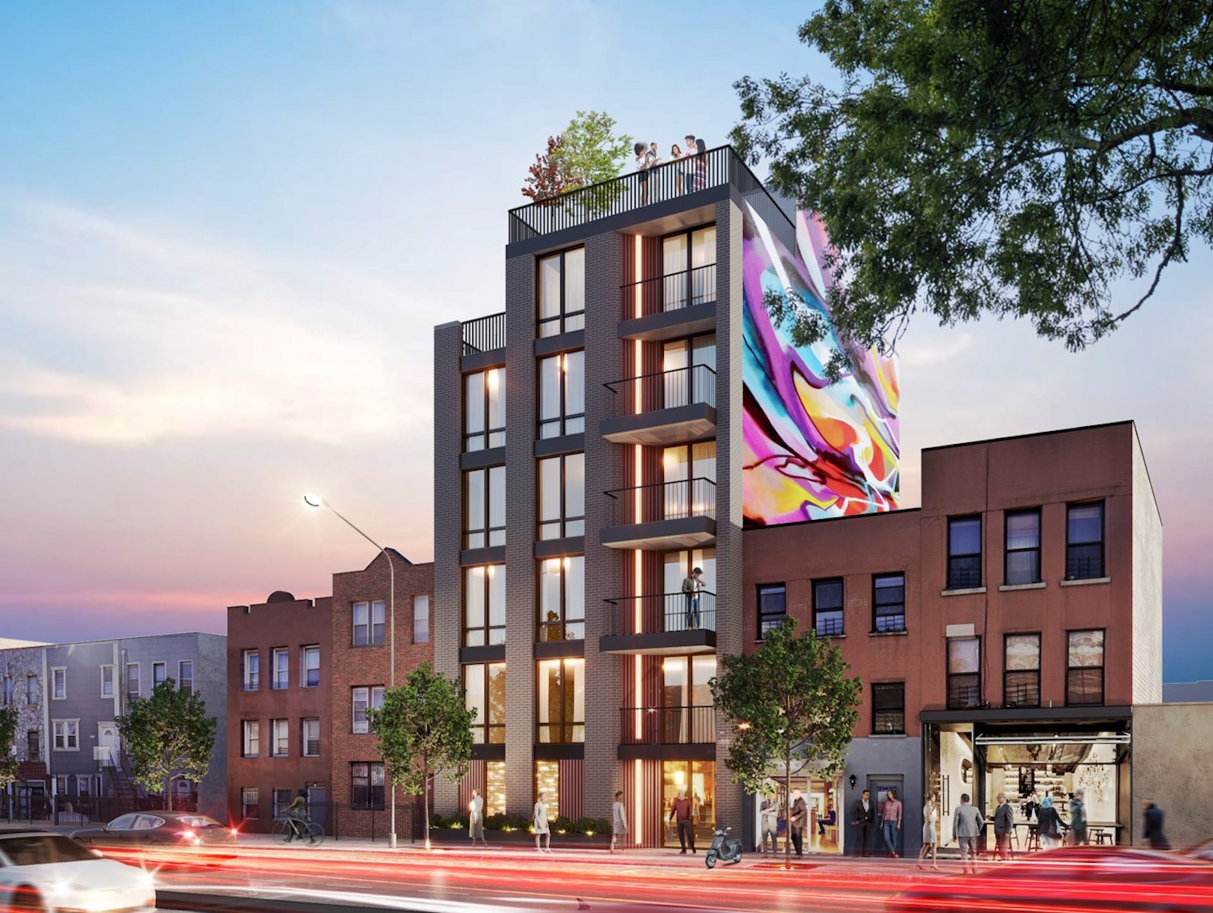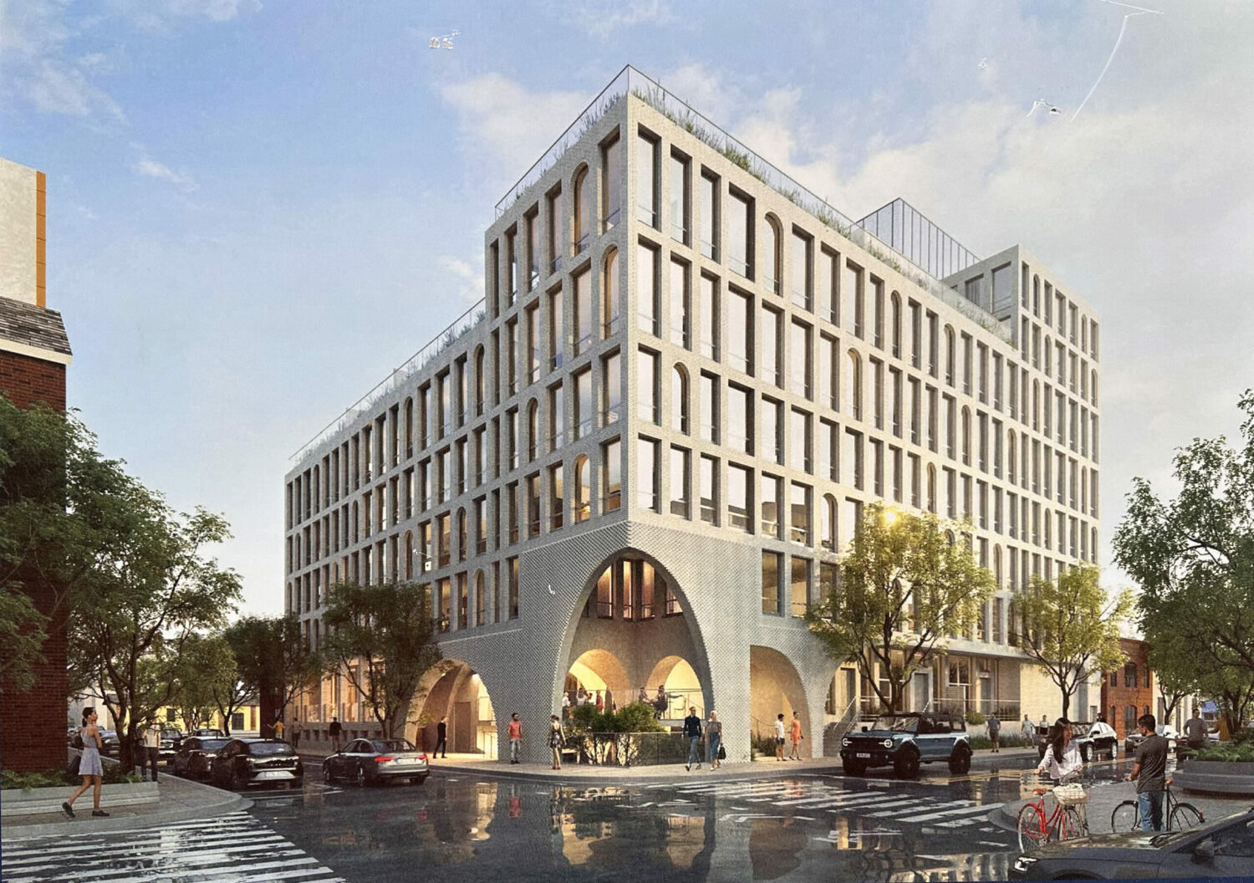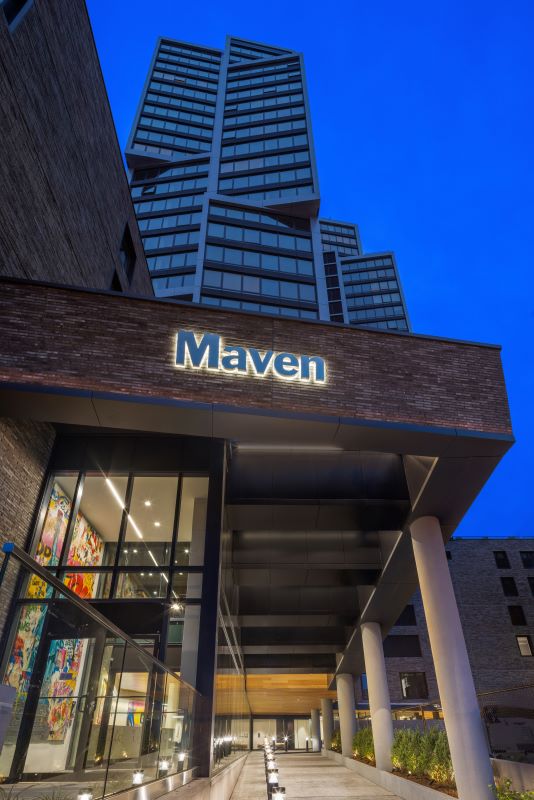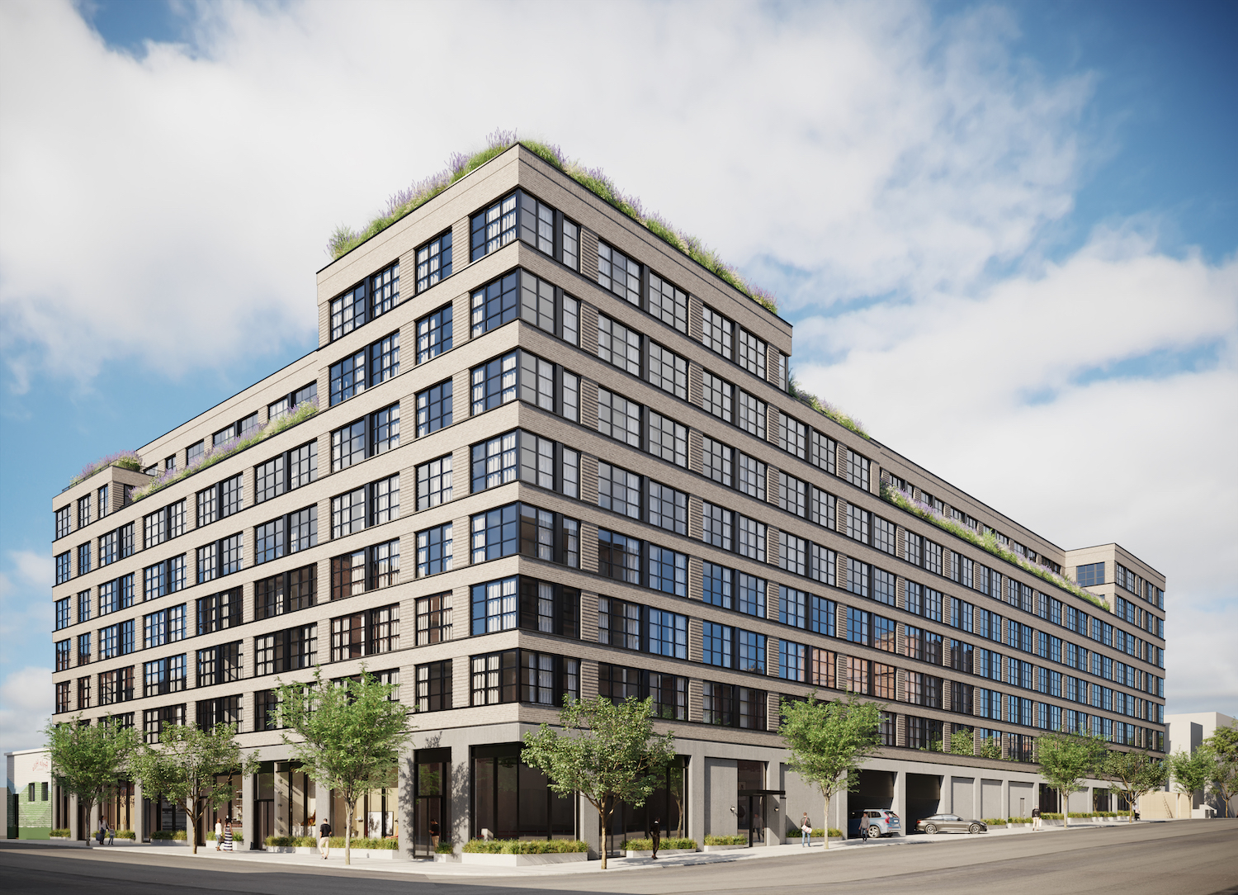Housing Lottery Launches for 2264 Atlantic Avenue in Brownsville, Brooklyn
The affordable housing lottery has launched for 2264 Atlantic Avenue, six-story residential building in Brownsville, Brooklyn. Designed by ARC Architecture + Design Studio and developed by Diamond Development Group LLC, the structure yields 10 residences. Available on NYC Housing Connect are three units for residents at 130 percent of the area median income (AMI), ranging in eligible income from $93,909 to $198,250.





