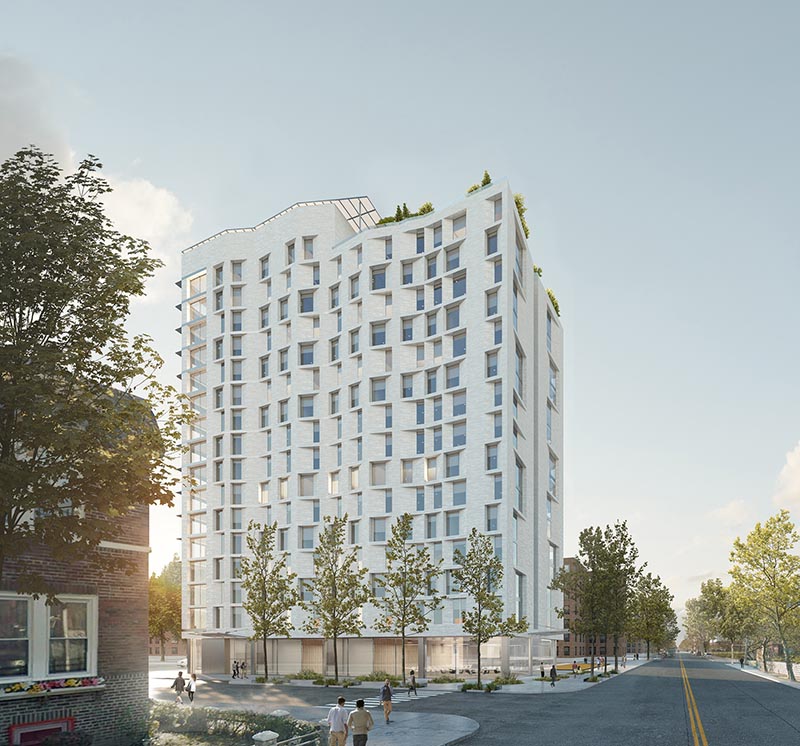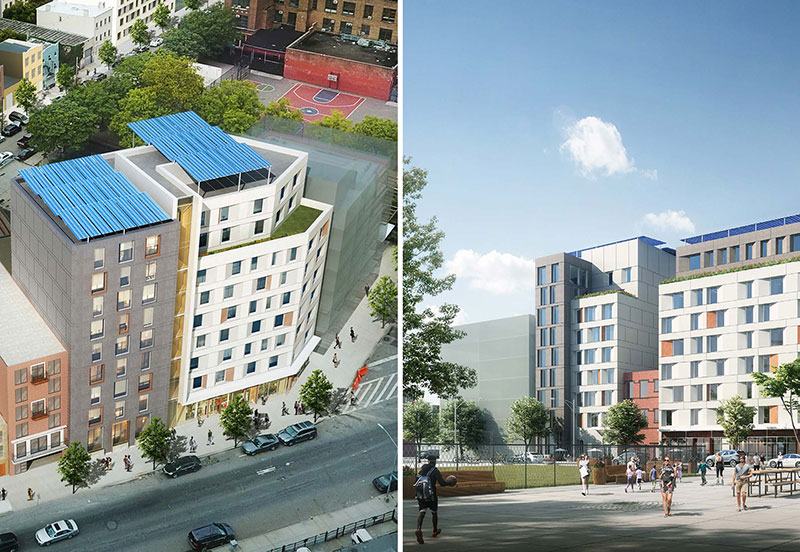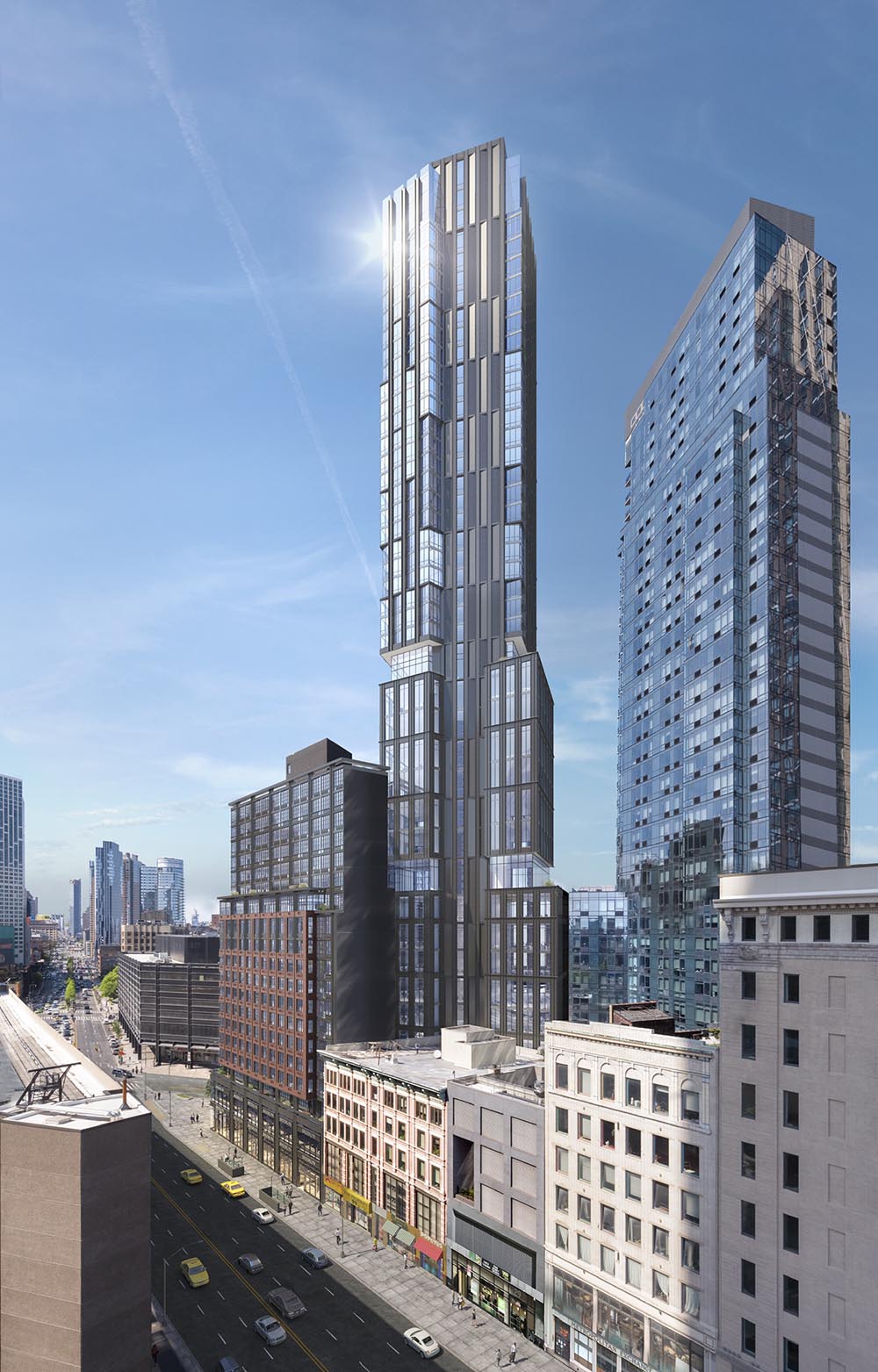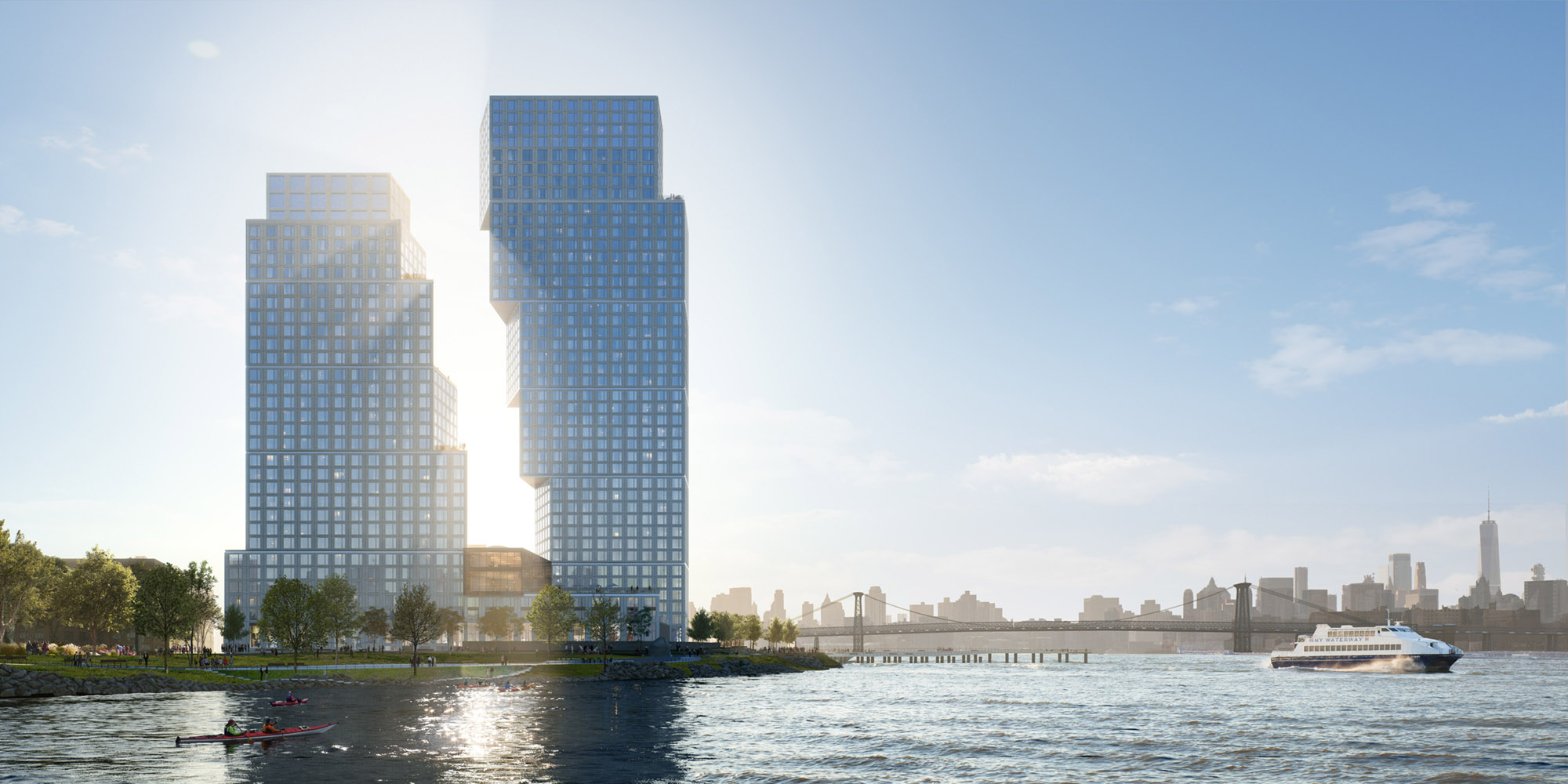The Durst Organization’s Queens Plaza Park Begins Vertical Ascent in Long Island City
Construction on Queens Plaza Park, aka 27-29 Queens Plaza North, is starting to rise above street level in Long Island City. The concave southern wall of the 67-story tower, which is also addressed as 29-37 41st Avenue, is taking shape. Reinforced concrete floors have begun to make their way toward the 755-foot-tall pinnacle. Foundations were completed in December, and work has now passed the second floor. The 978,000-square-foot project is being designed by Handel Architects; The Durst Organization is the developer of the building. Selldorf Architects will be designing the interiors.





