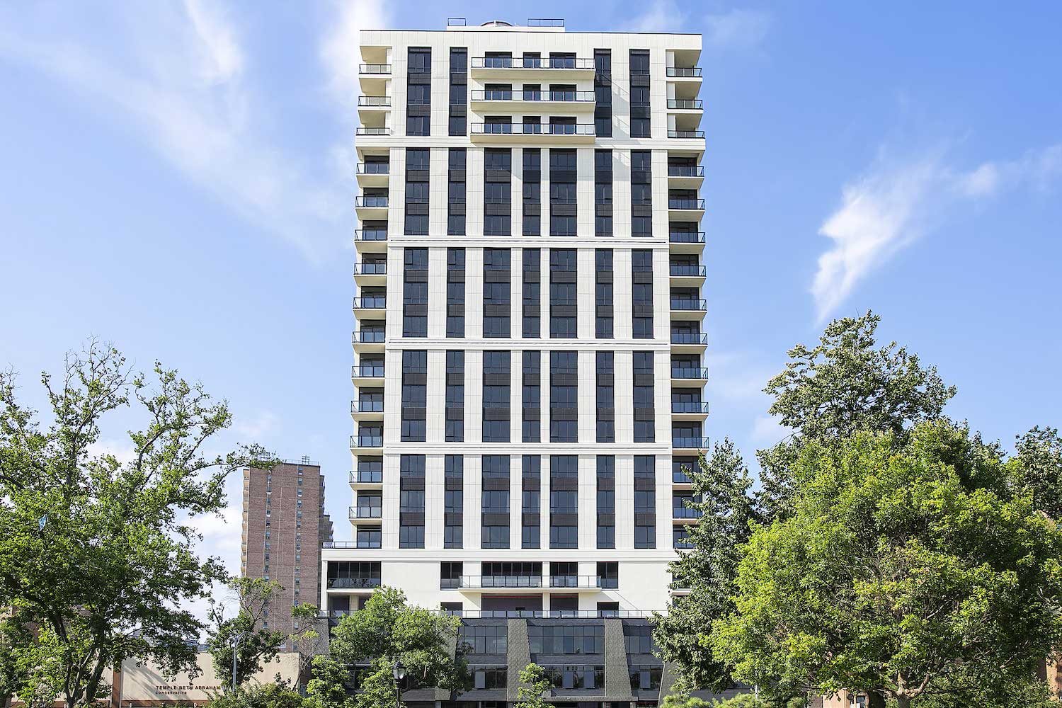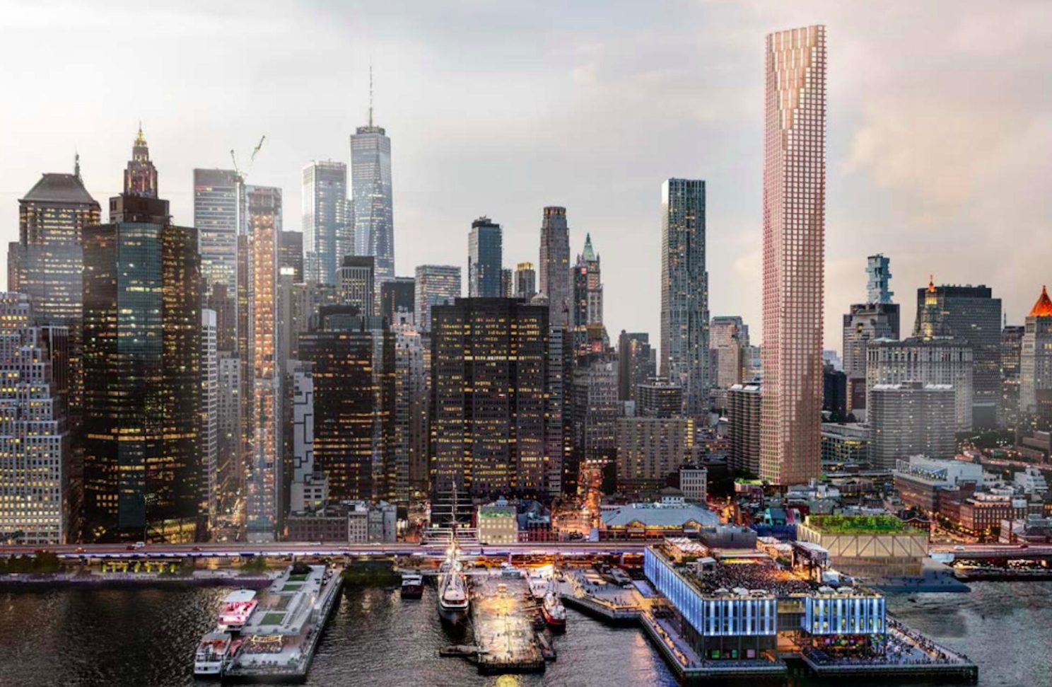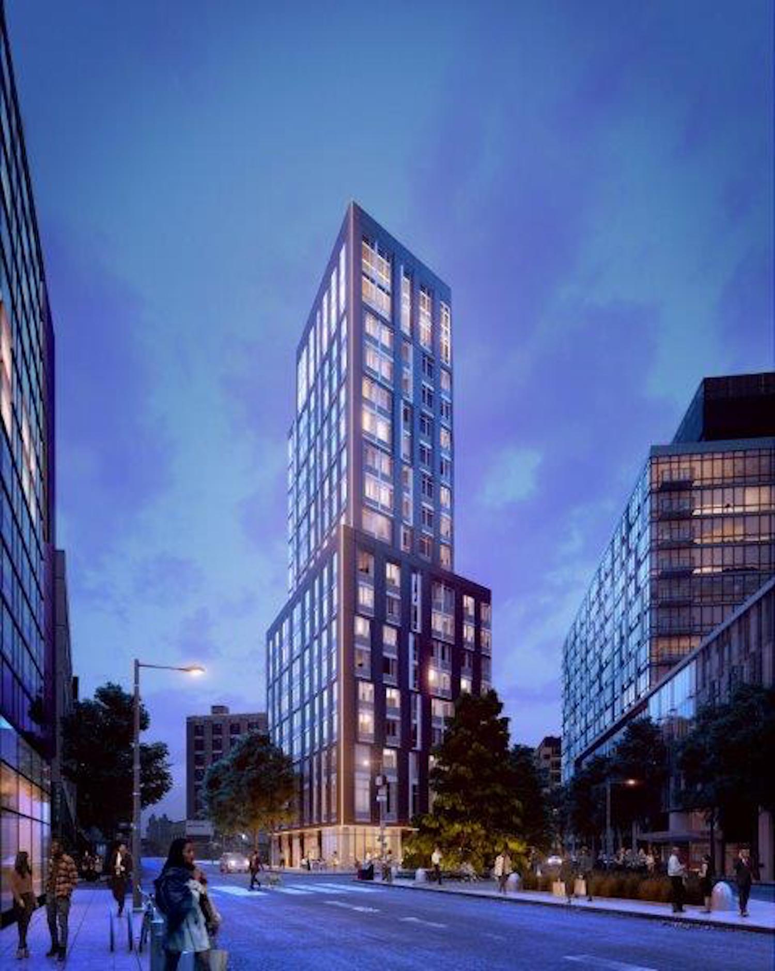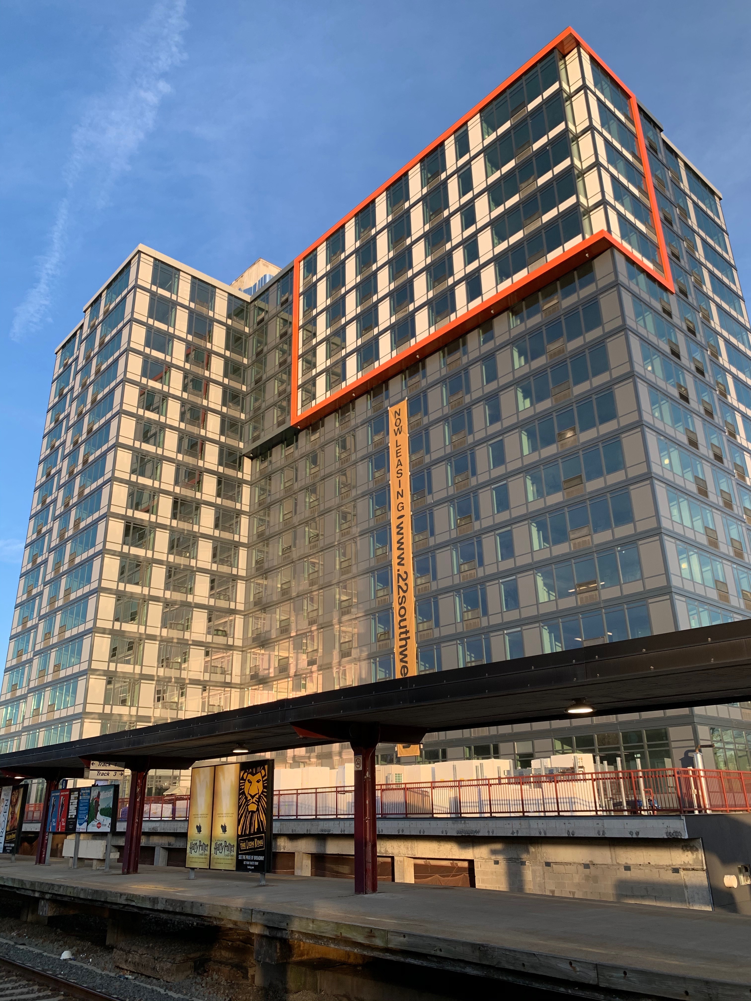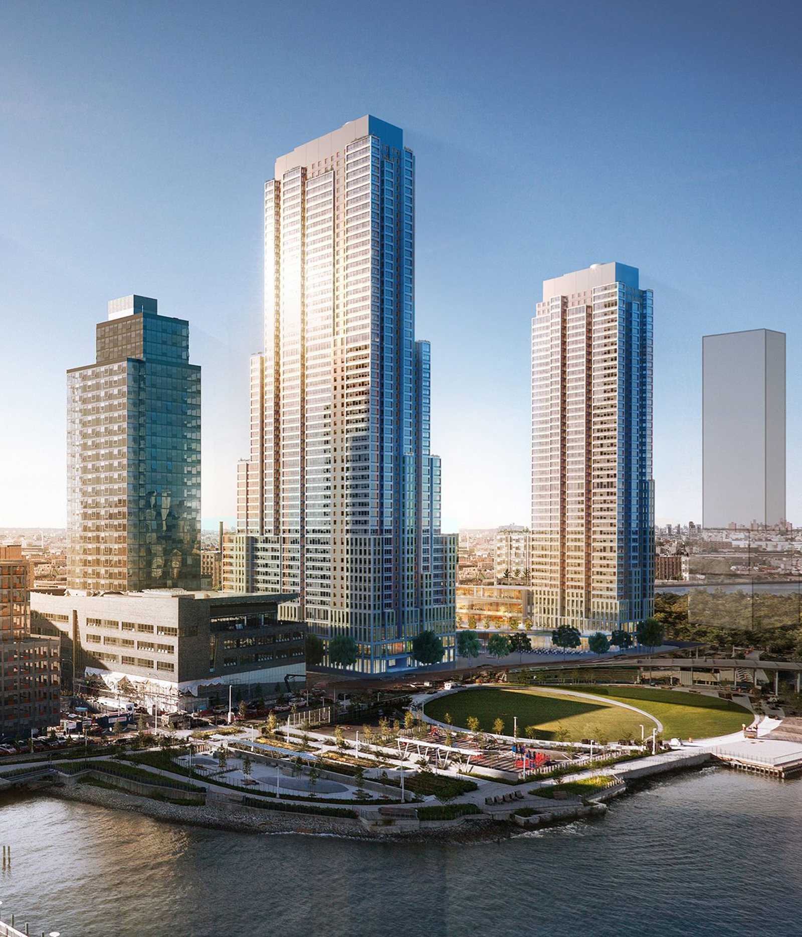Affordable Housing Lottery Launches Sea Breeze Tower in Coney Island, Brooklyn
The housing lottery is now open for Sea Breeze Tower, a 20-story residential development at 271 Sea Breeze Avenue in Coney Island, Brooklyn. Developed by Rybak Development and designed by Zproekt, the building yields a total 114 rentals in a mix of studios, one-, two-, and three-bedroom units. Available on NYC Housing Connect are the 34 apartments at 130 percent of the area median income, ranging from $58,286 to $183,300.

