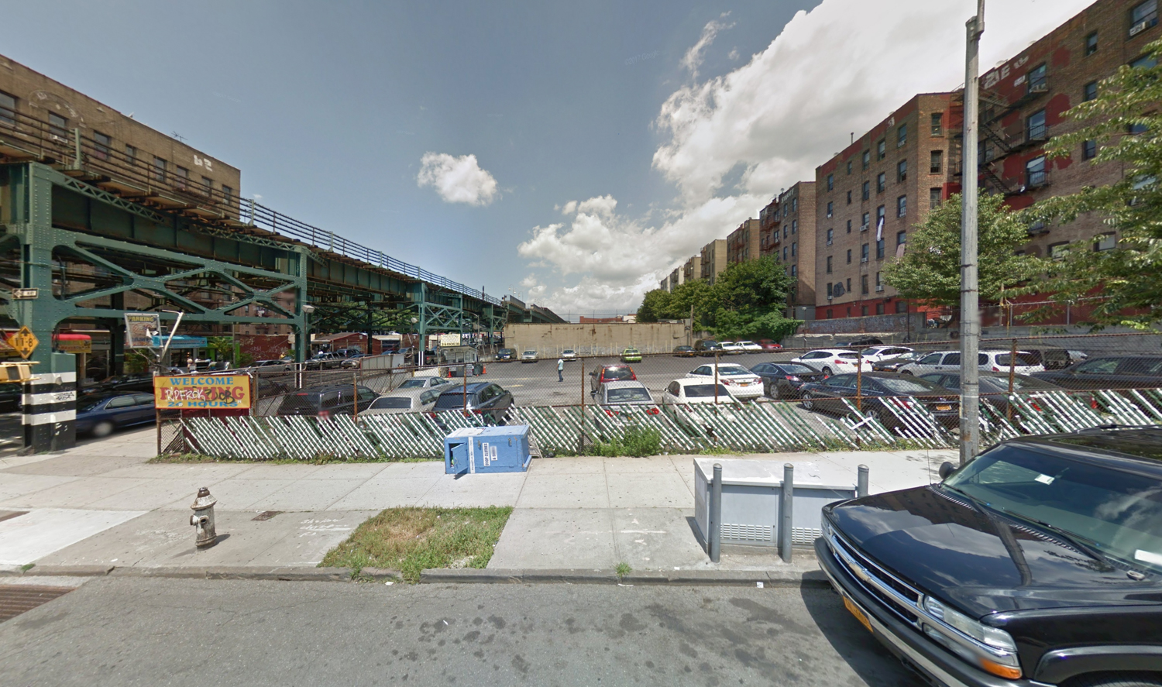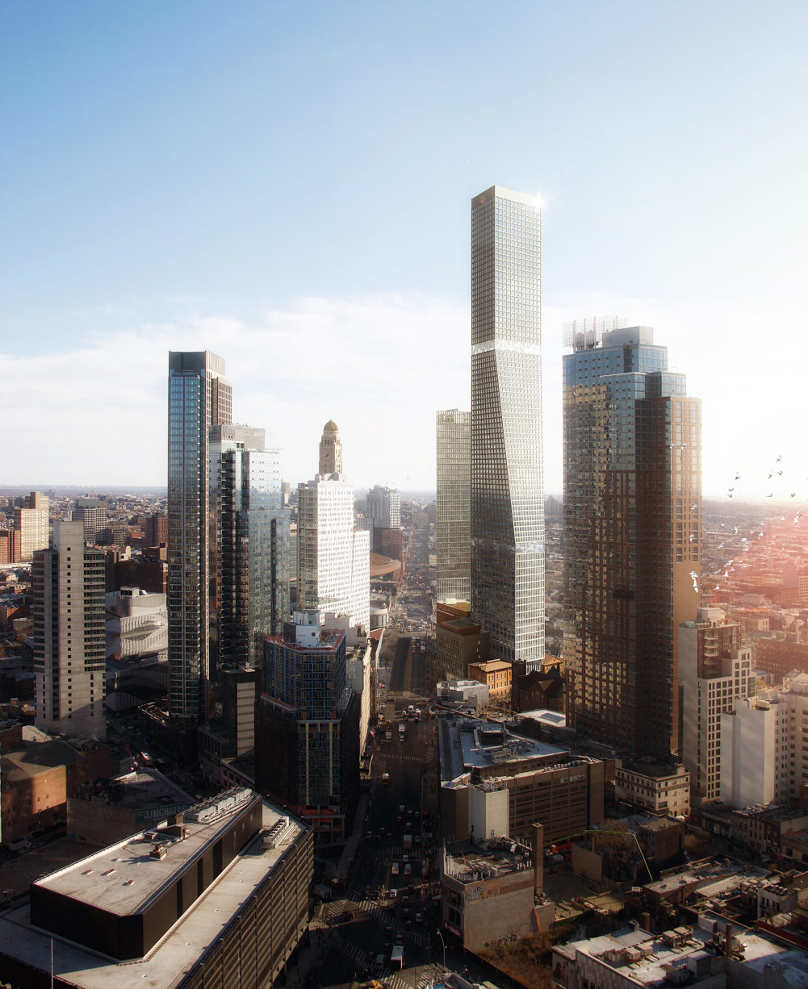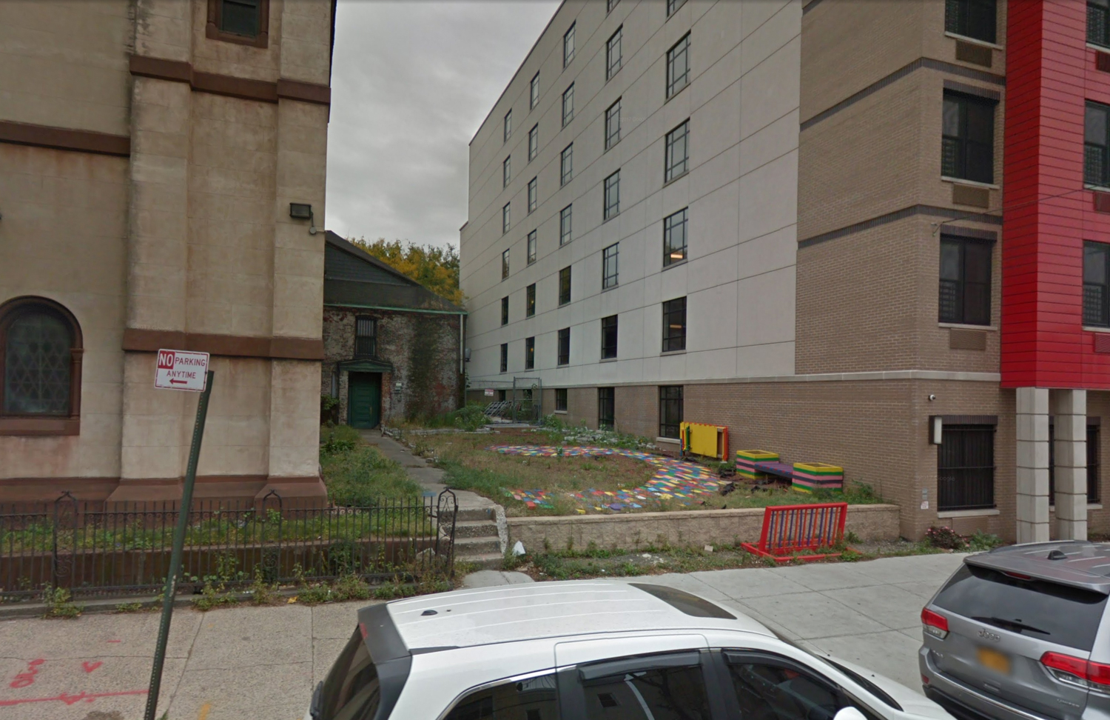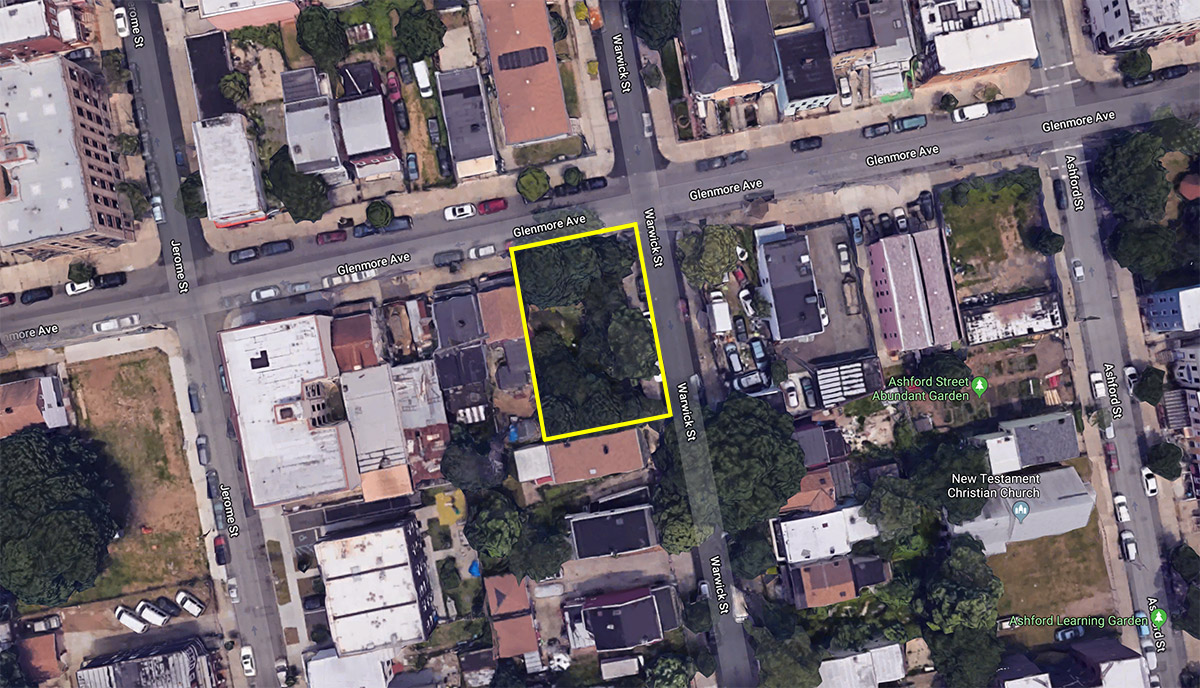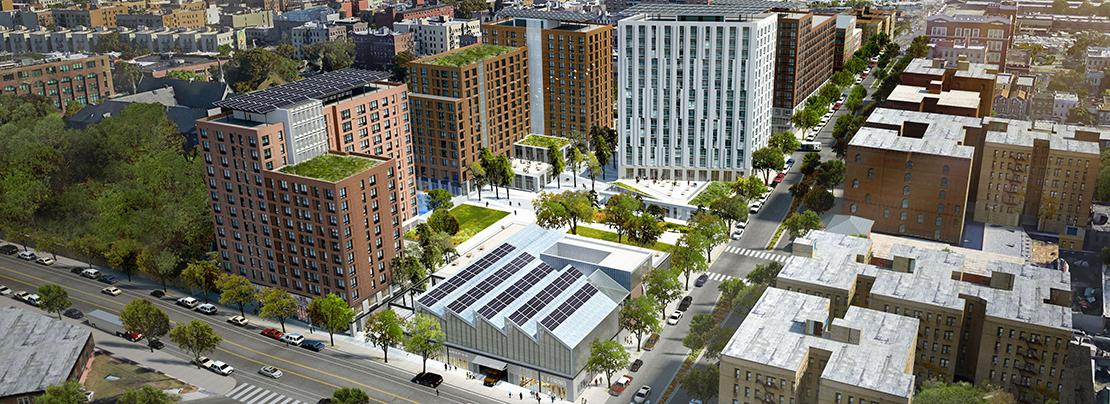Permits Filed for 1164 River Avenue, Concourse, The Bronx
Permits have been filed for a 17-story building at 1164 River Avenue in The Bronx’s Concourse neighborhood. The site is half a block away from the 167th Street subway station, serviced by the 4 train and just one stop away from Yankee Stadium, and three blocks away from the 167th Street subway station, serviced by the B and D trains. Maddd Equities is listed as responsible for the development.

