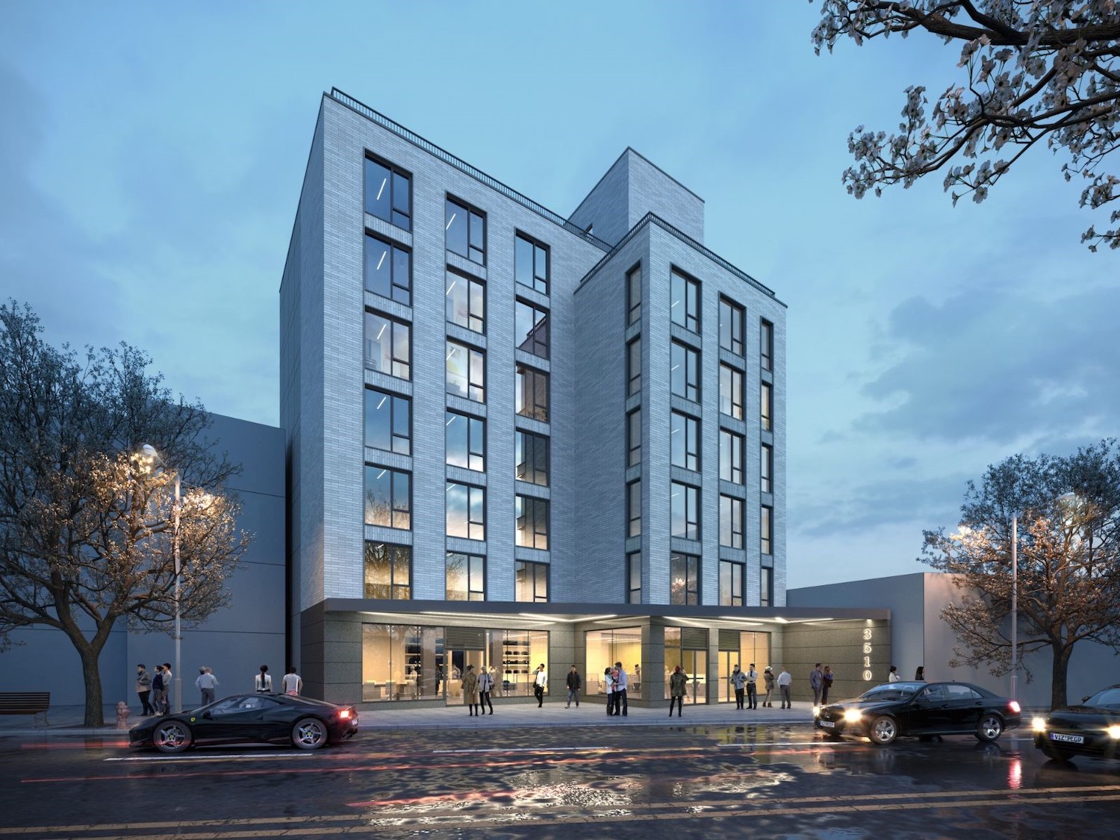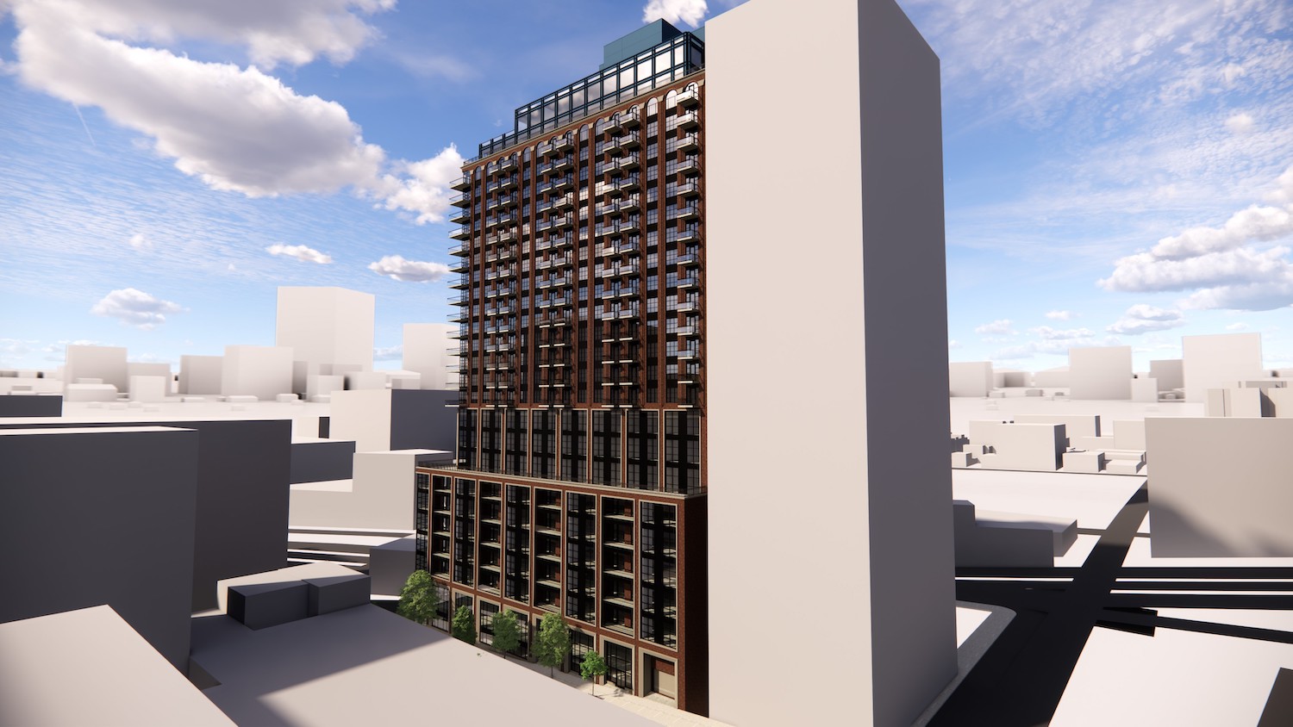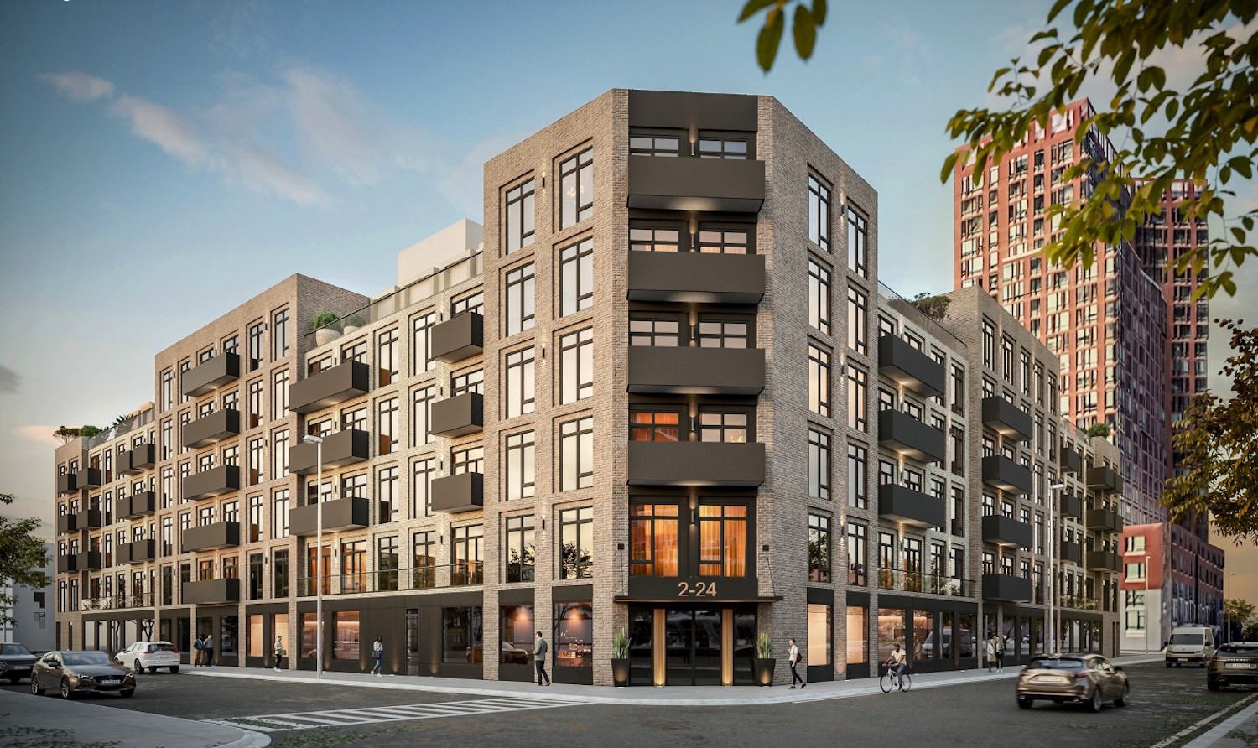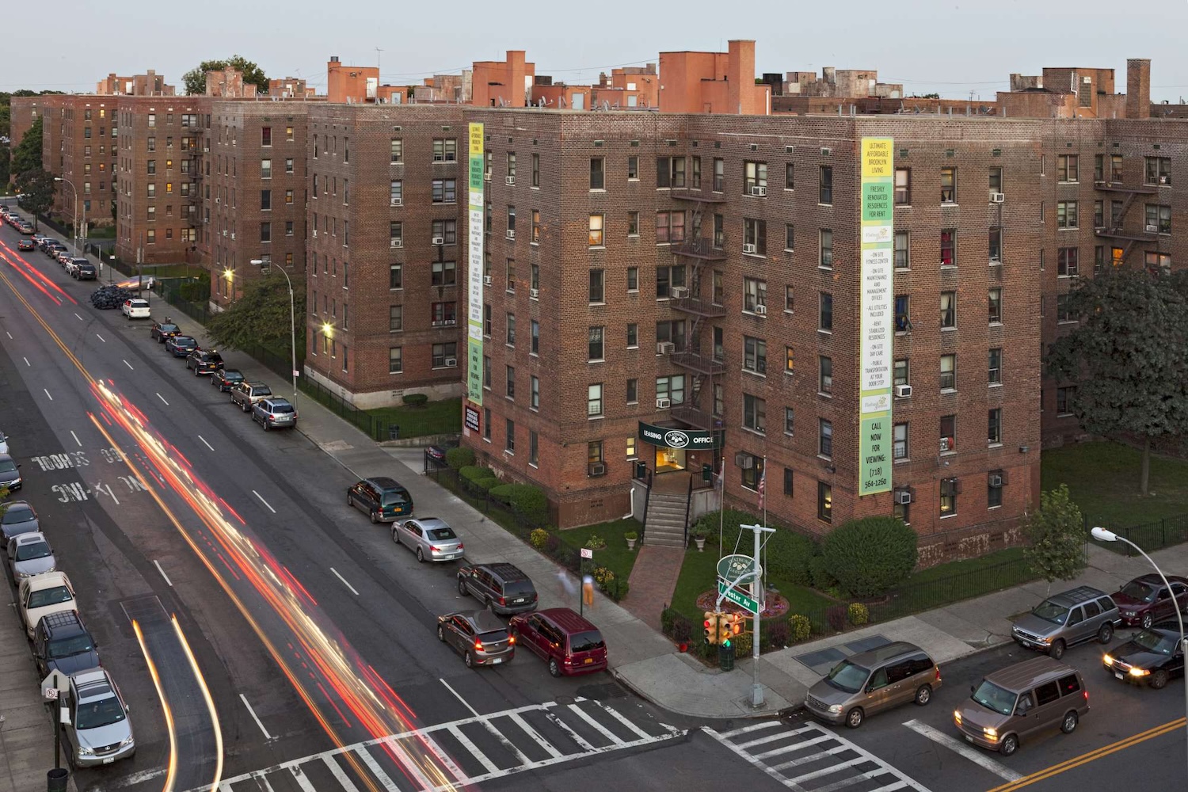Housing Lottery Launches for 35-10 Union Street in Flushing, Queens
The affordable housing lottery has launched for 35-10 Union Street, a seven-story mixed-use building in Flushing, Queens. Designed by A&T Engineering and developed by Wy Holding, the structure yields 45 residences. Available on NYC Housing Connect are 14 units for residents at 130 percent of the area median income (AMI), ranging in eligible income from $73,715 to $198,250.





