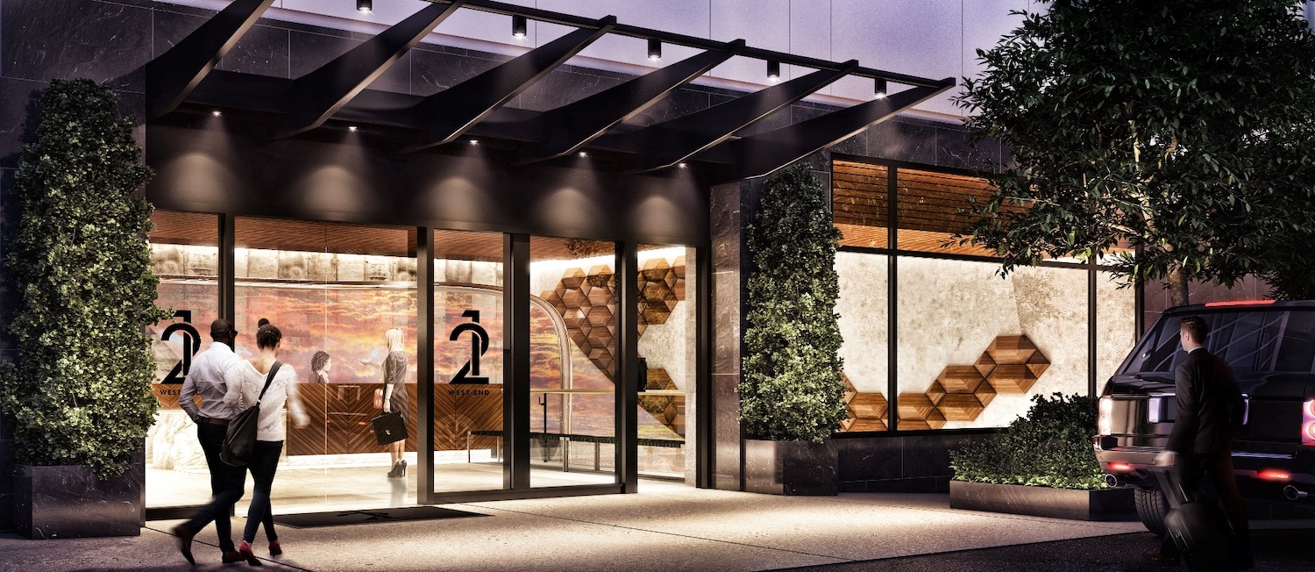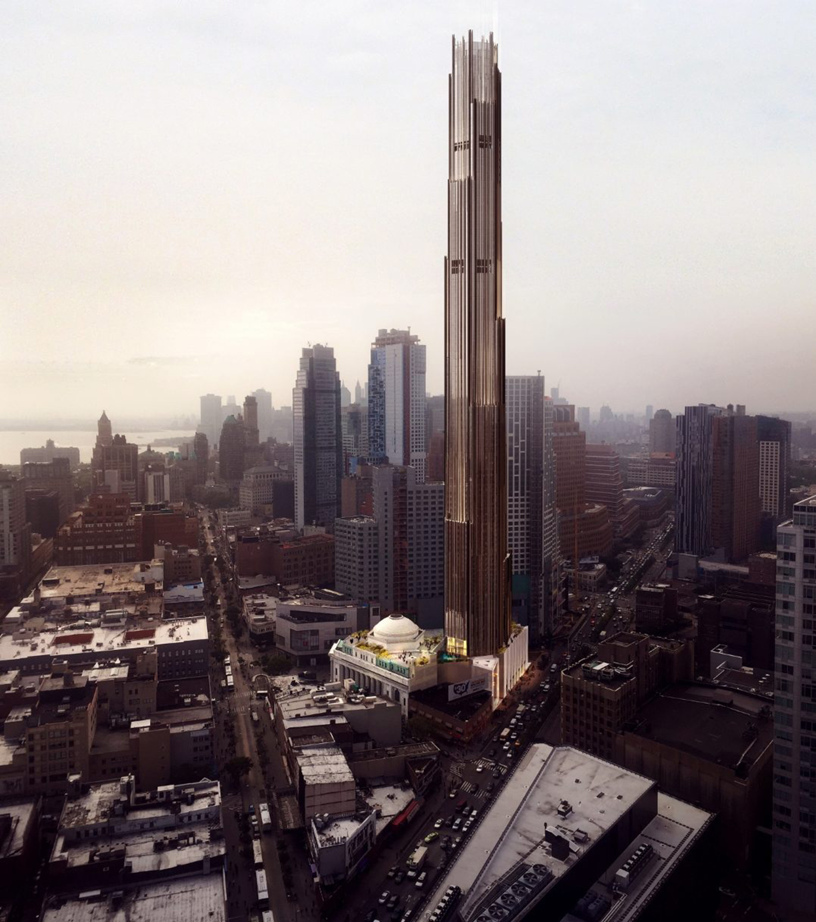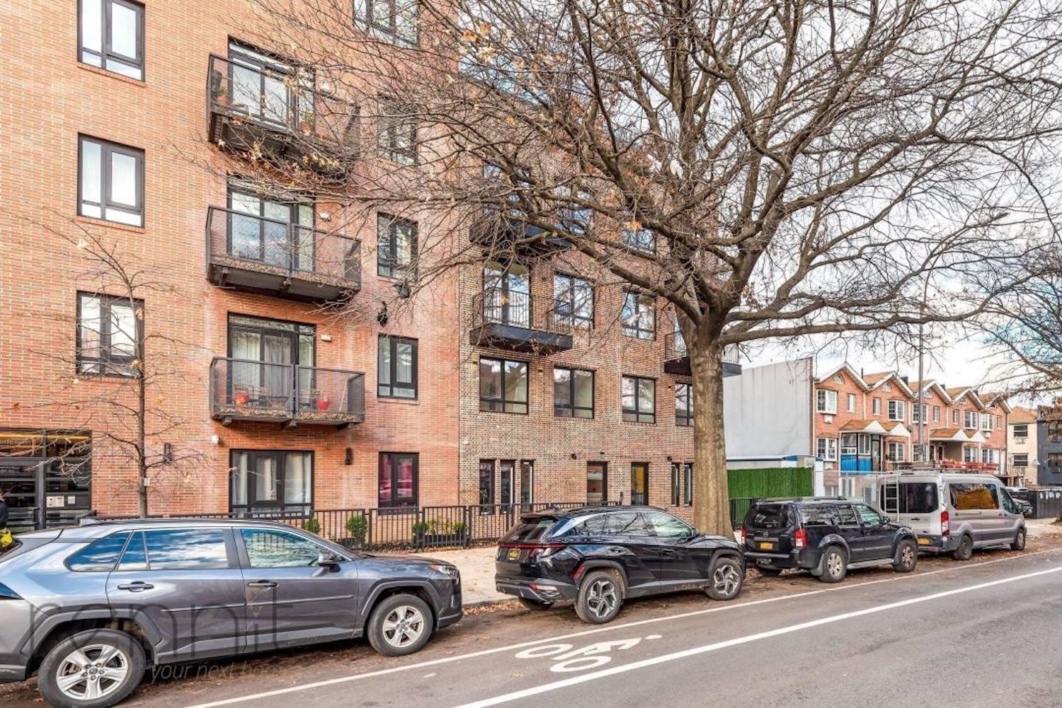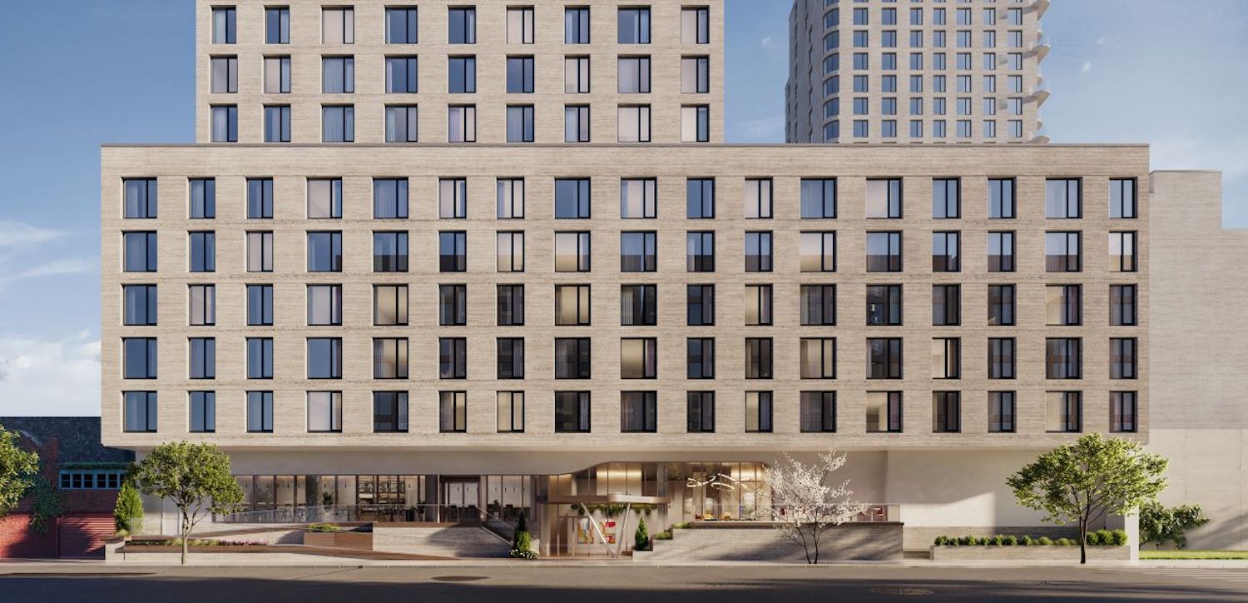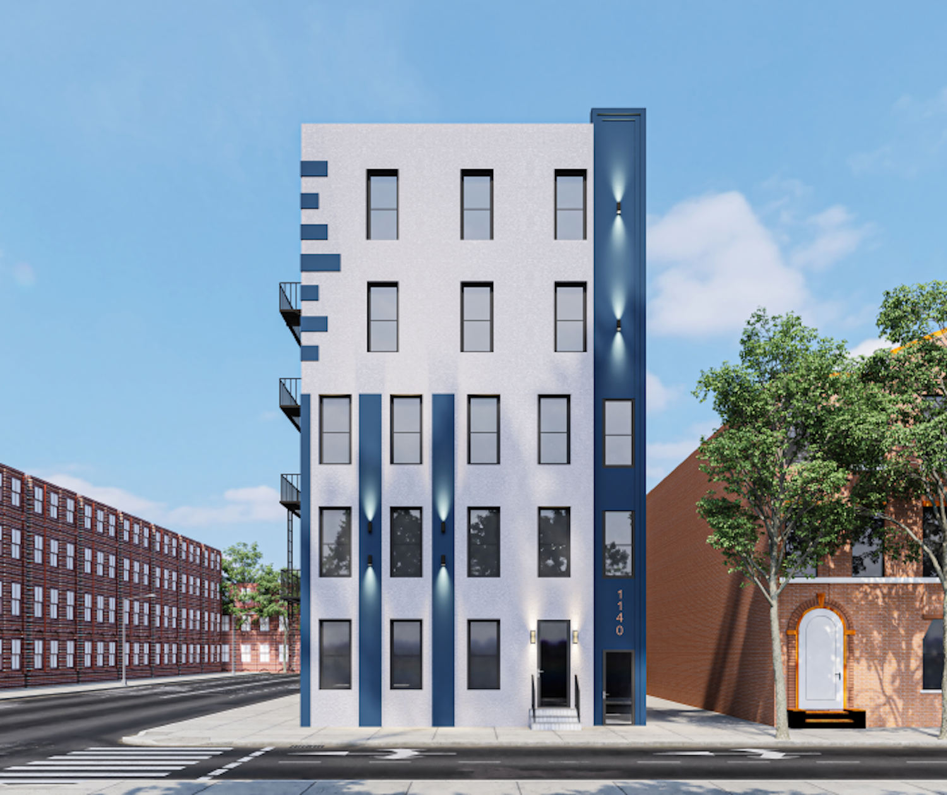Housing Lottery Launches for 21 West End Avenue on the Upper West Side, Manhattan
An affordable housing lottery waiting list has launched for 21 West End Avenue, a 48-story mixed-use building built in 2016 on the Upper West Side of Manhattan. Developed by Dermot Company and designed by SLCE Architects, the structure yields 616 residences. On NYC Housing Connect is a waiting list to fill four studios and one one-bedroom available now as well as for future vacancies for residents at 40 and 50 percent of the area median income (AMI), ranging in eligible income from $22,626 to $87,550.

