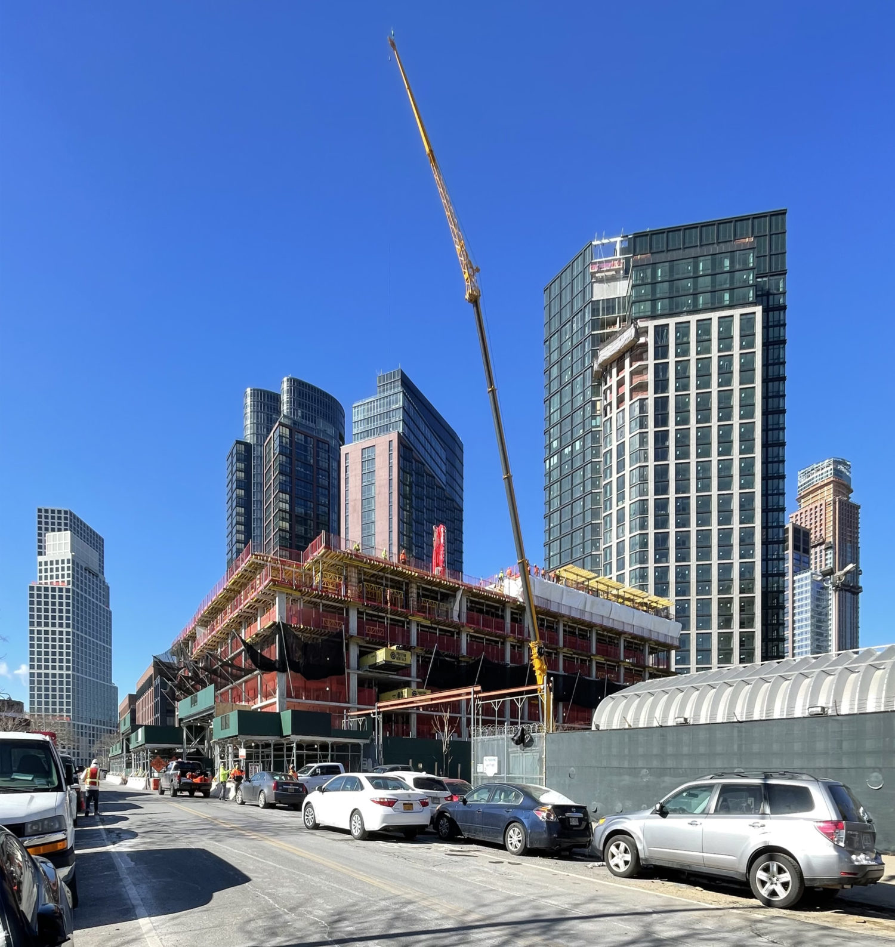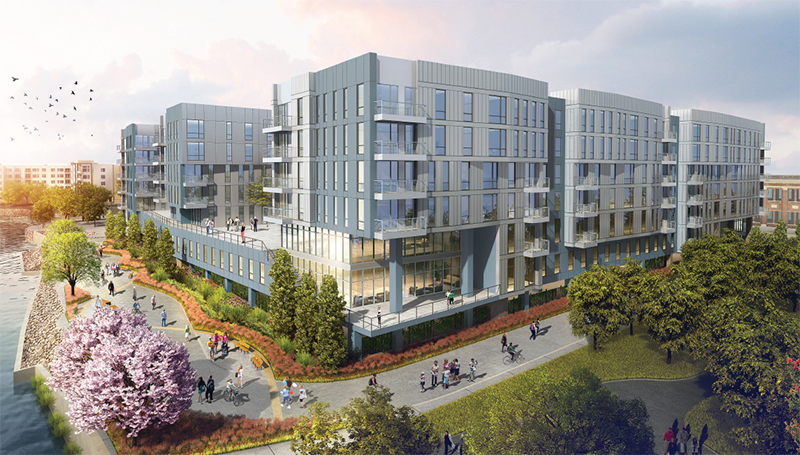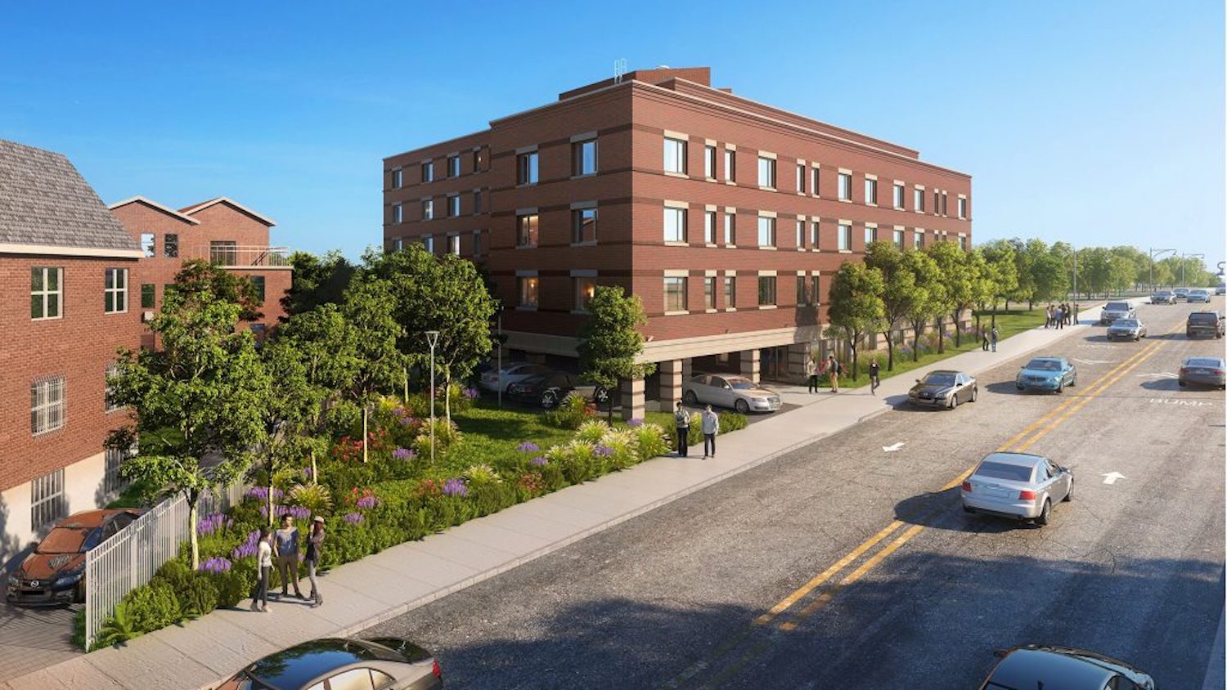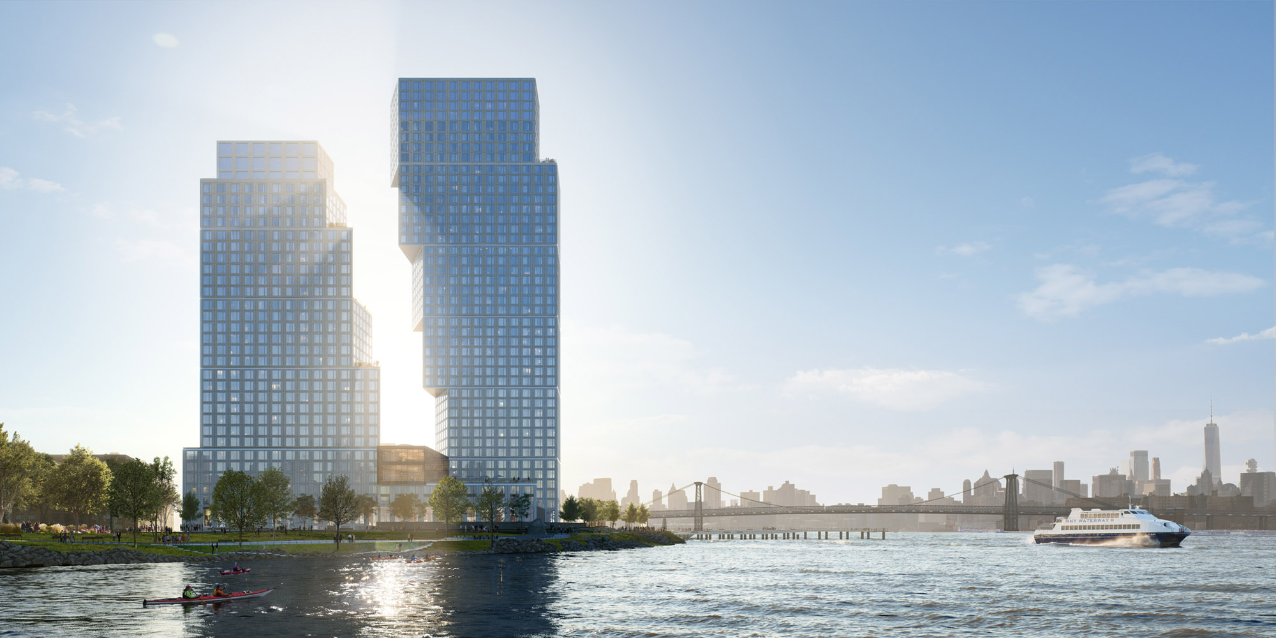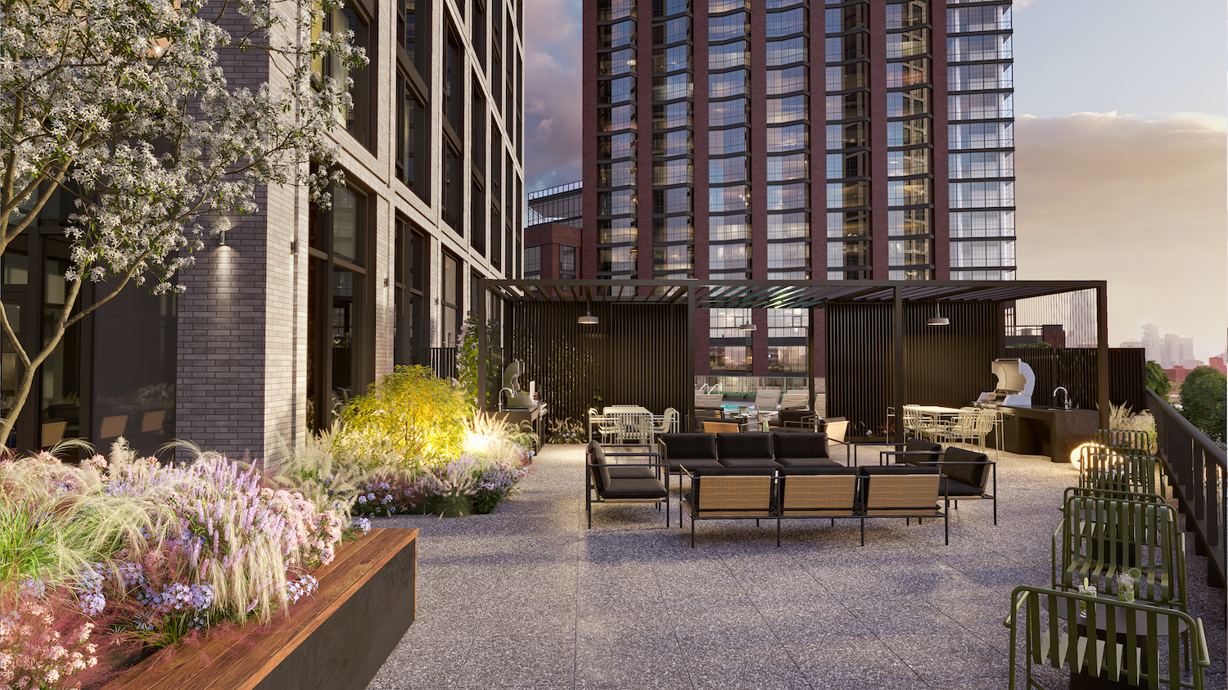35 Commercial Street Climbs Above Street Level in Greenpoint, Brooklyn
Construction is rising above street level on 35 Commercial Street, a 22-story residential tower in Greenpoint, Brooklyn‘s Greenpoint Landing mega-complex. Designed by Handel Architects and developed by Park Tower Group along with Greenpoint Landing Associates, New York City’s Housing Preservation & Development (HPD), and the Housing Development Corporation (HDC), the 344,463-square-foot structure will yield 373 affordable housing units. Construction began last year after the acquisition of $170 million in construction financing. Monadnock Construction is the general contractor for the property, which is located between the intersection of Bell Slip to the west and Commercial and Clay Streets to the south.

