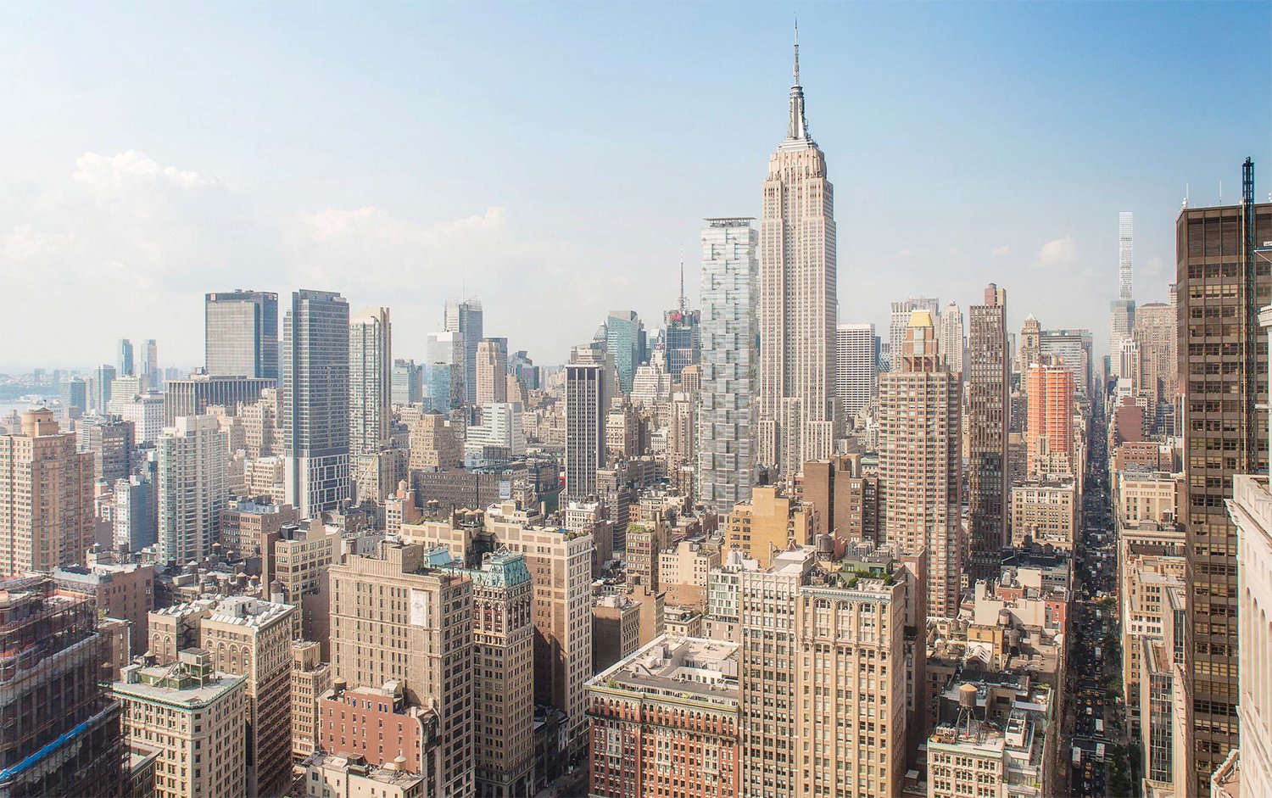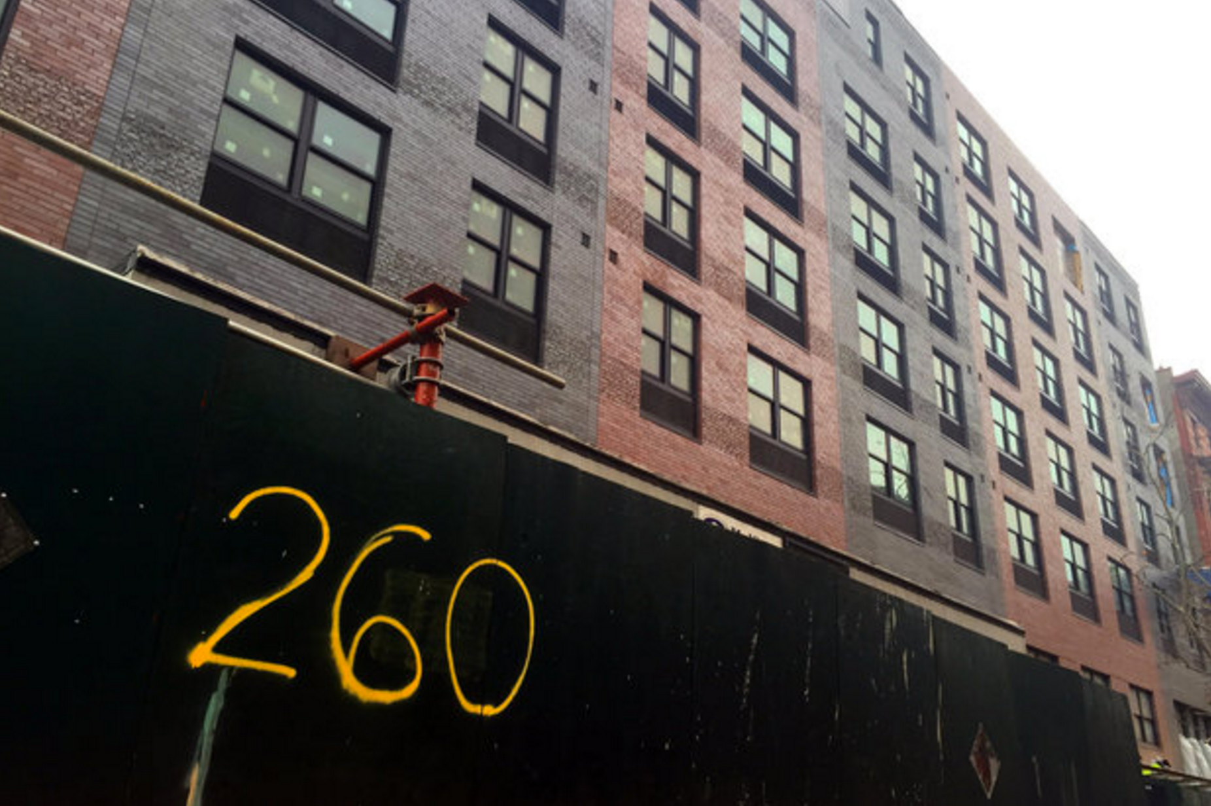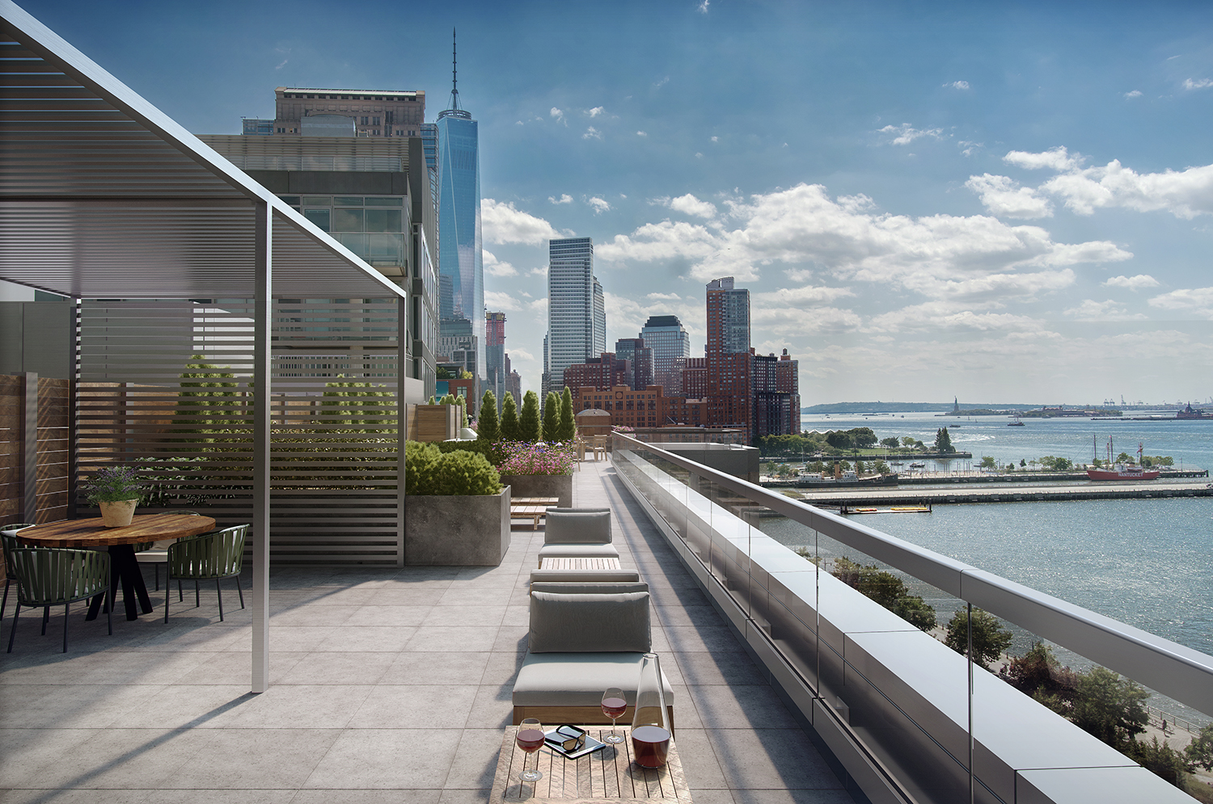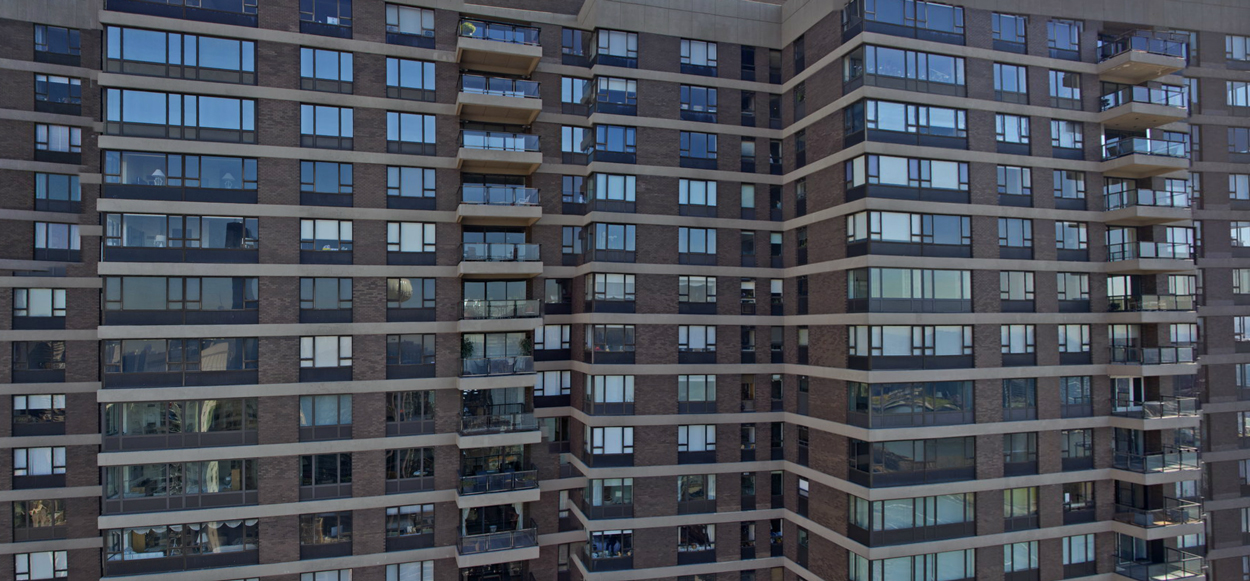HFZ’s 64-Story Moshe Safdie Tower Hinges On Restoration Of Gilsey House
Back in October, the Landmarks Preservation Commission heard a proposal that would remake a good chunk of West 29th Street between Broadway and Fifth Avenue. It would include restoring two landmarks and construction of a 64-story mixed-use tower. The hearing in October was paused because of the late hour and lack of quorum, and when it resumed on Tuesday, it became clear that one aspect of it was the big stumbling block.





