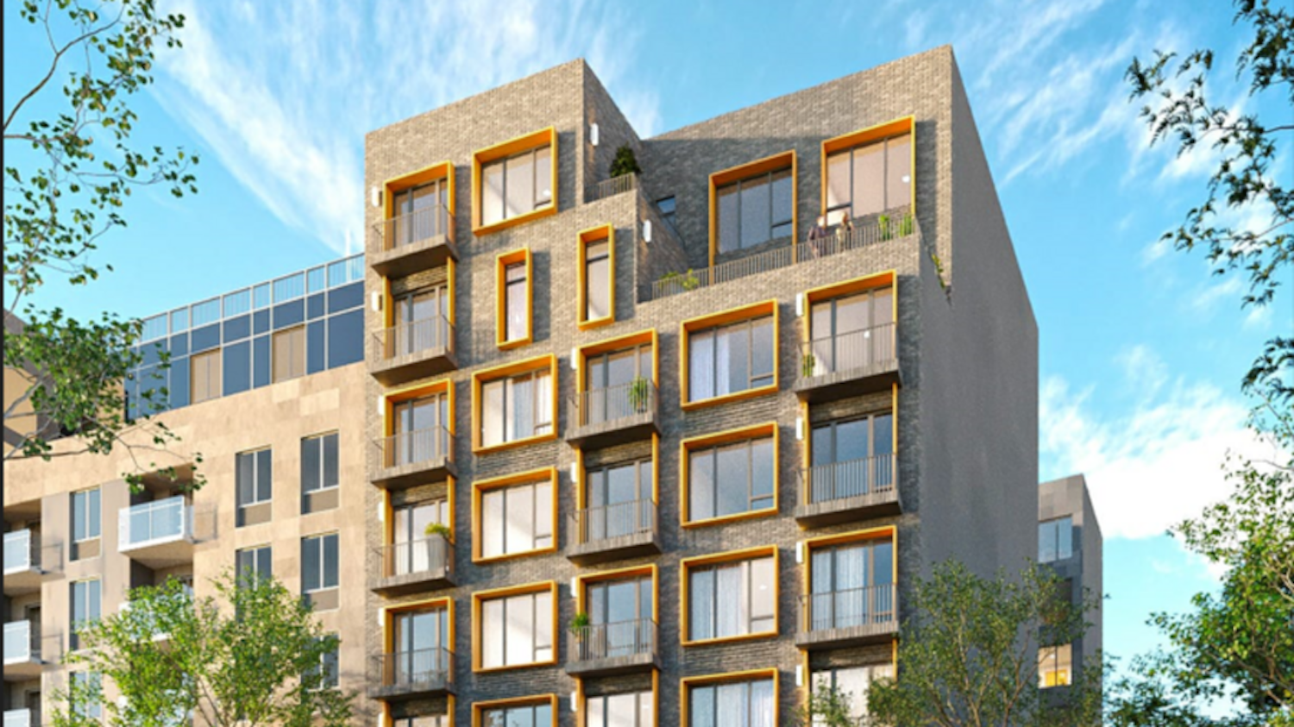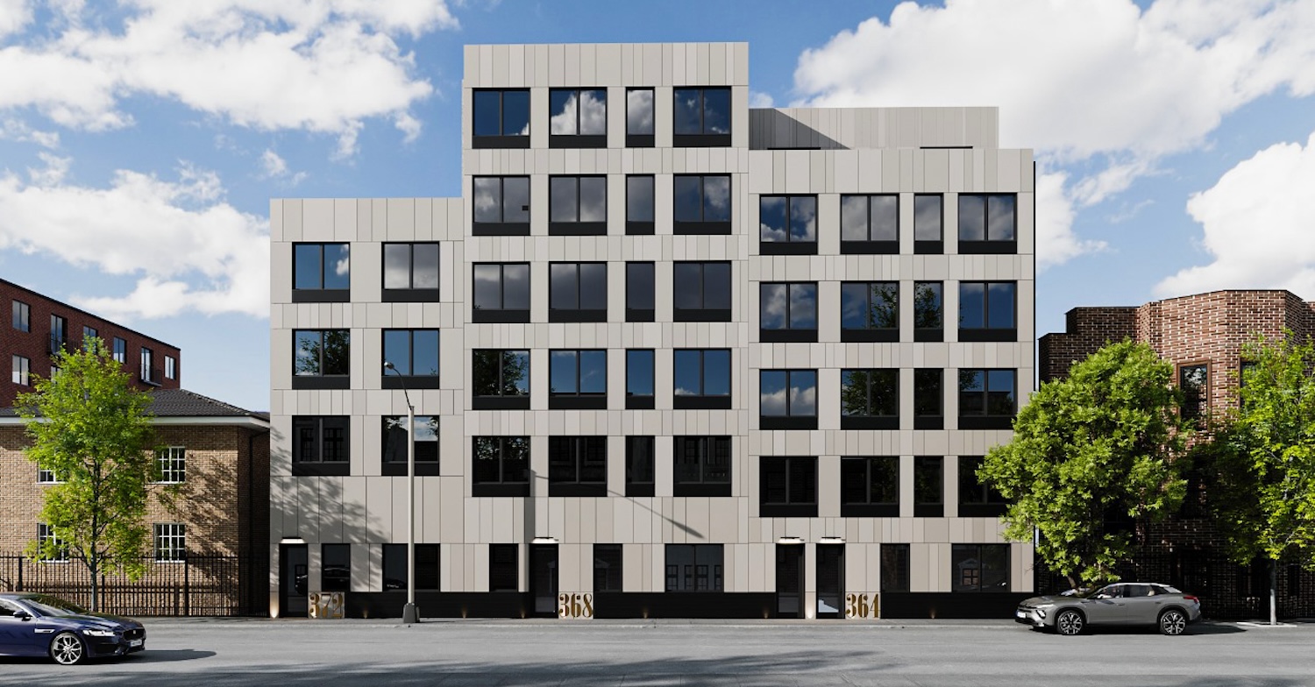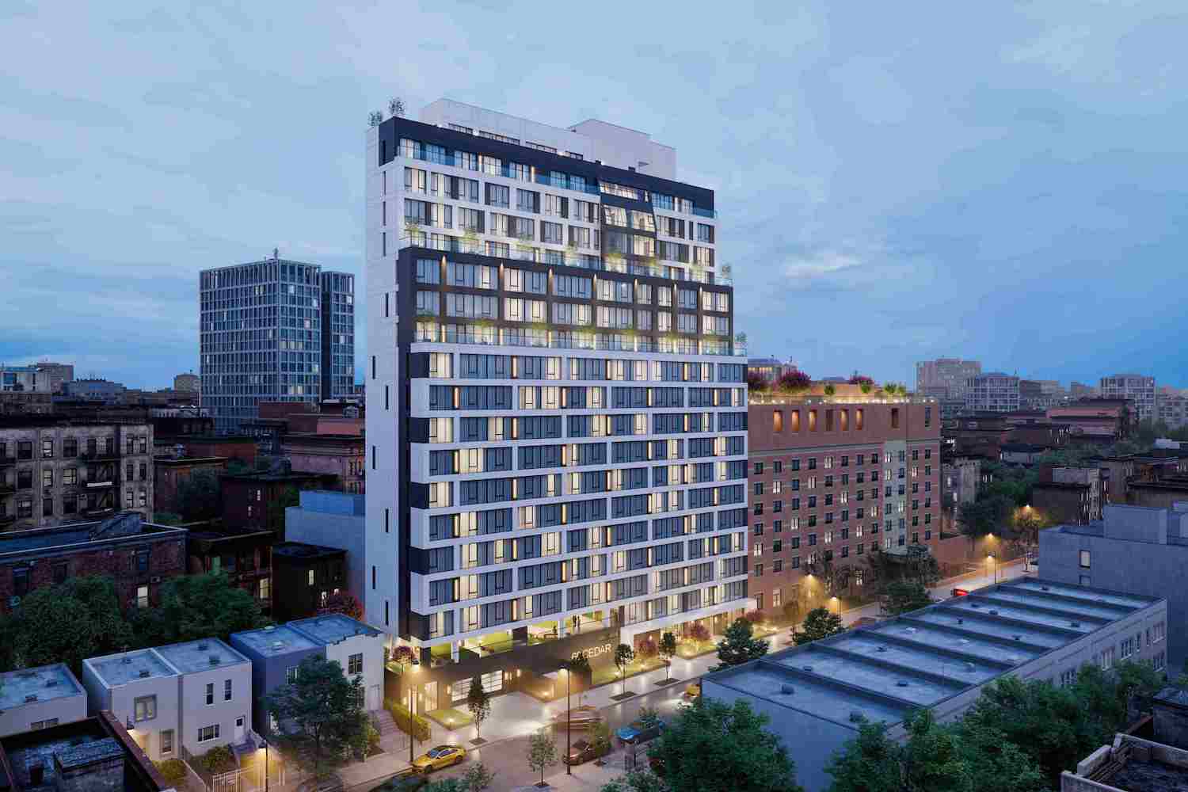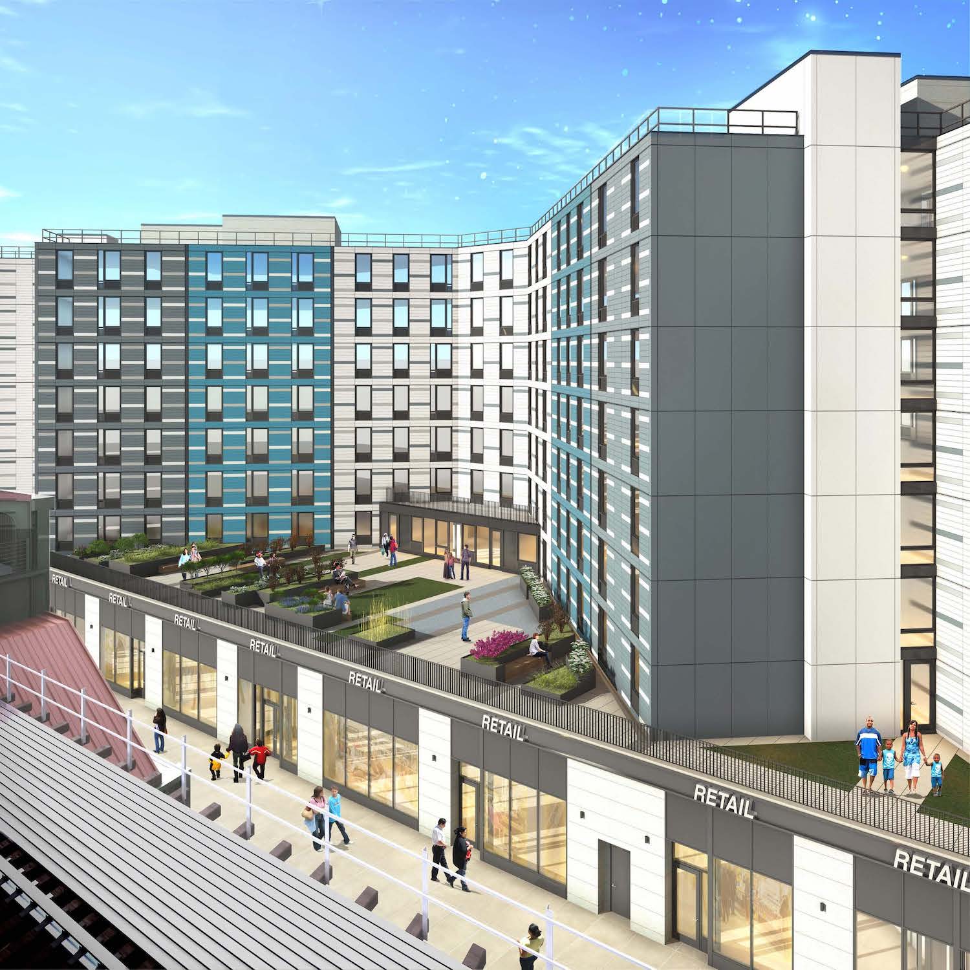Housing Lottery Launches for The Y Garden at 11-24 31st Drive in Astoria, Queens
The affordable housing lottery has launched for The Y Garden, an eight-story residential building at 11-24 31st Drive in Astoria, Queens. Designed by S. Wieder Architect and developed by Meshulem Twersky, the structure yields 101 residences. Available on NYC Housing Connect are 16 units for residents at 130 percent of the area median income (AMI), ranging in eligible income from $105,223 to $181,740.





