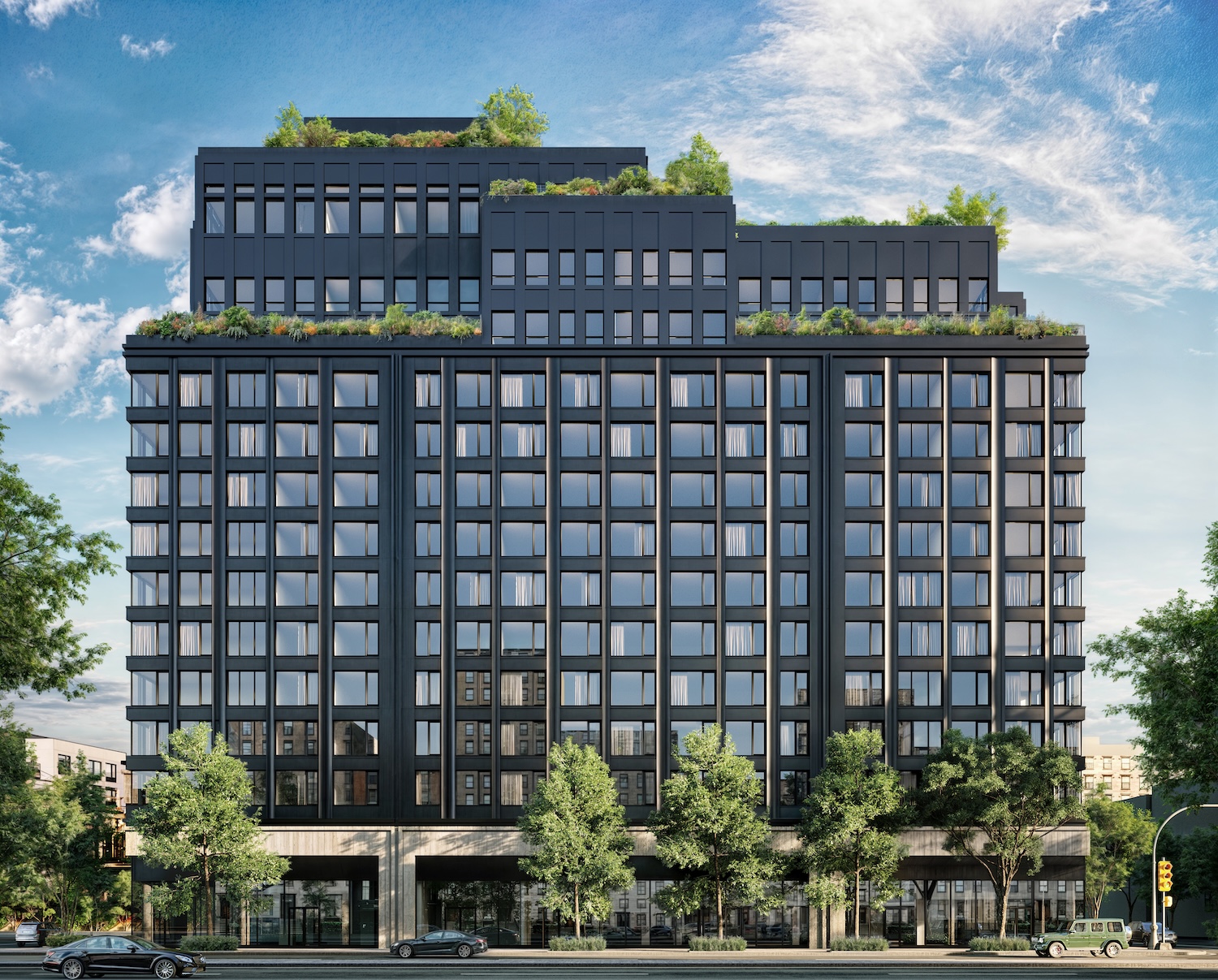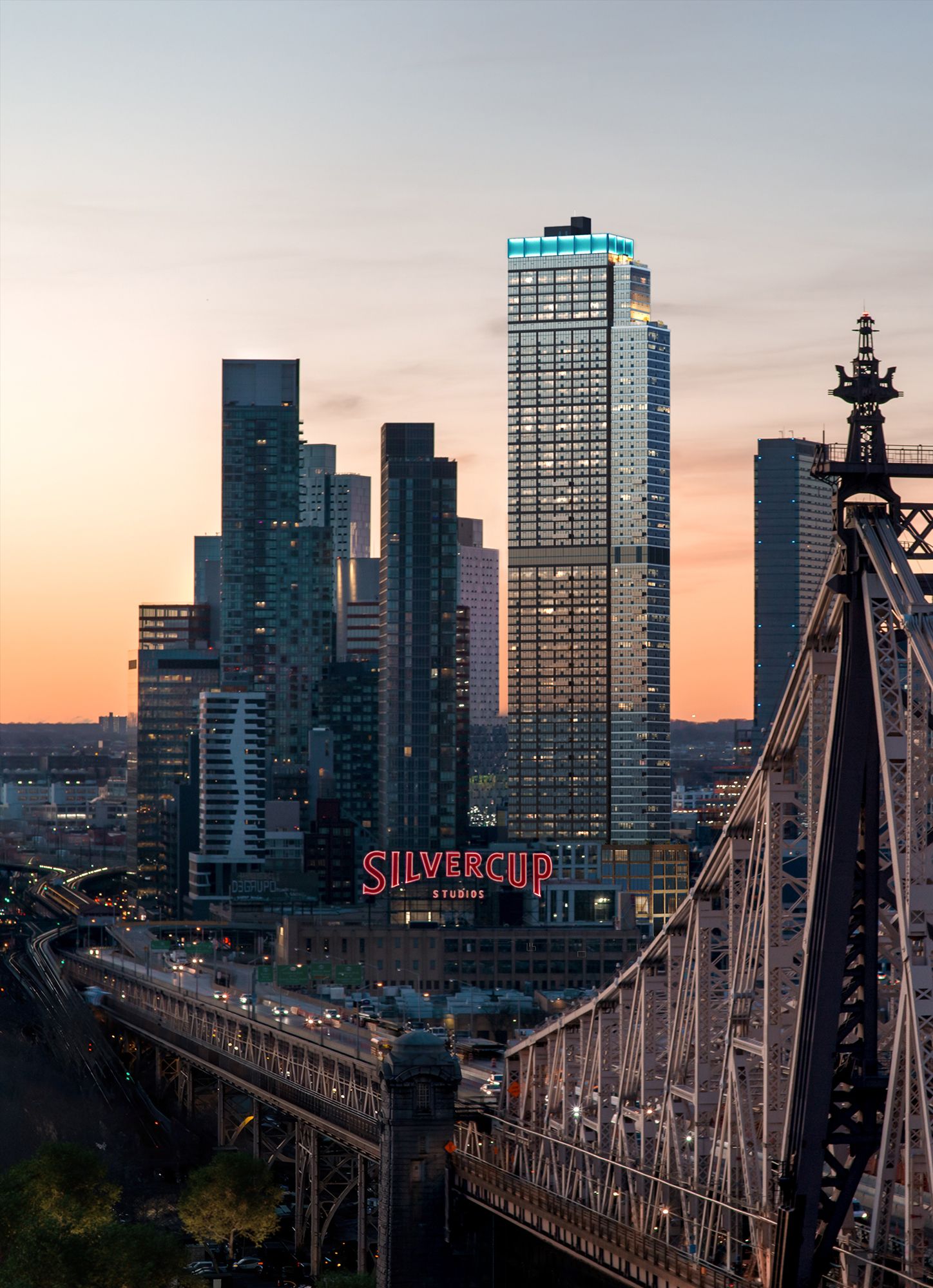Construction Wraps Up on 655 Union Street in Gowanus, Brooklyn
Work is wrapping up on 655 Union Street, a 13-story residential building in Gowanus, Brooklyn. Designed by L+Z Architecture and developed by Avery Hall and Gindi Capital, the 200,000-square-foot structure will yield 193 rental units in one- to two-bedroom layouts, as well as 14,000 square feet of ground-floor retail space. Fifty of the units will be designated for affordable housing. The half-acre property is alternately addressed as 204 4th Avenue and bound by Sackett Street to the north and Raul Vasquez Jr. Place to the south.





