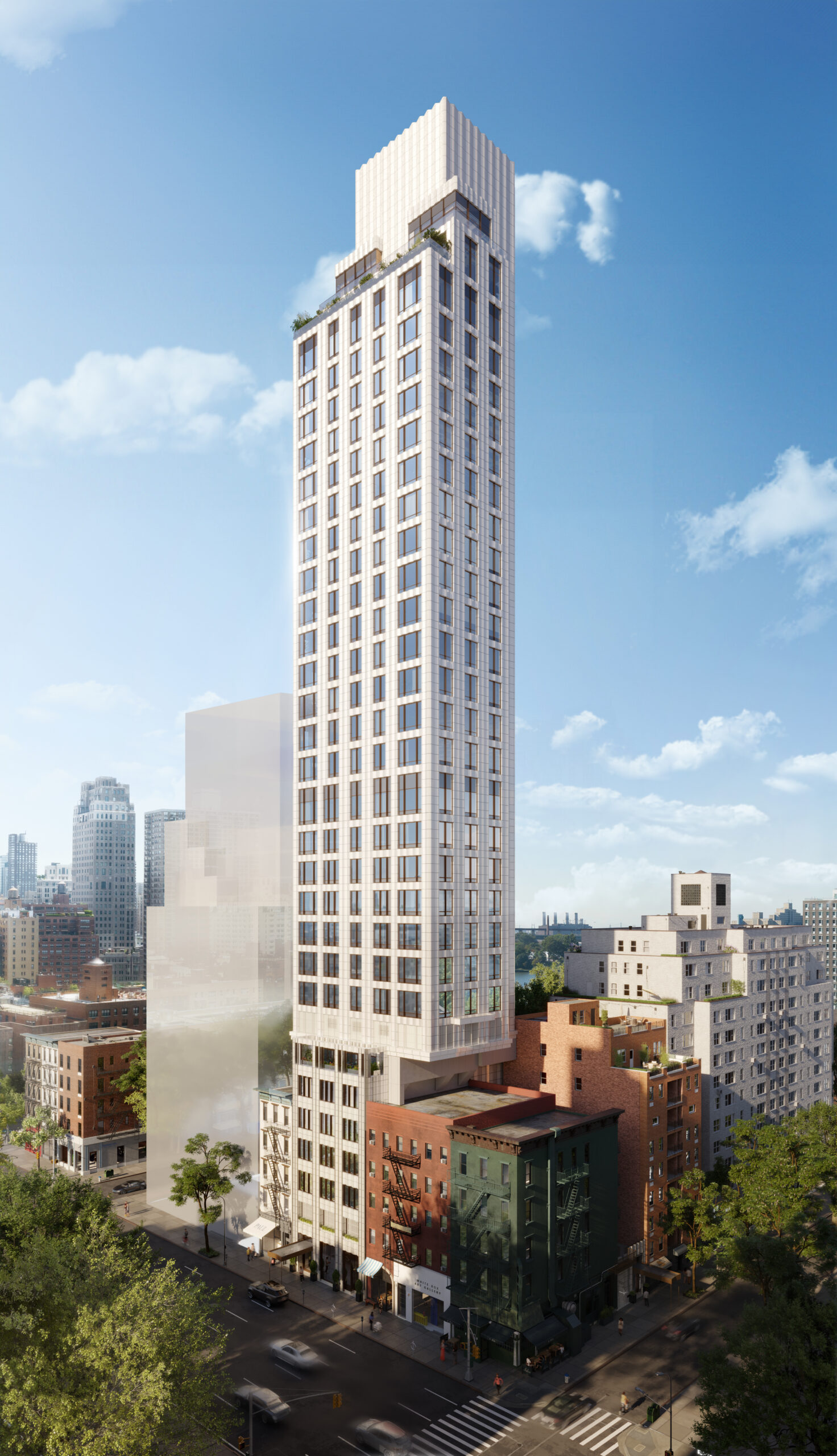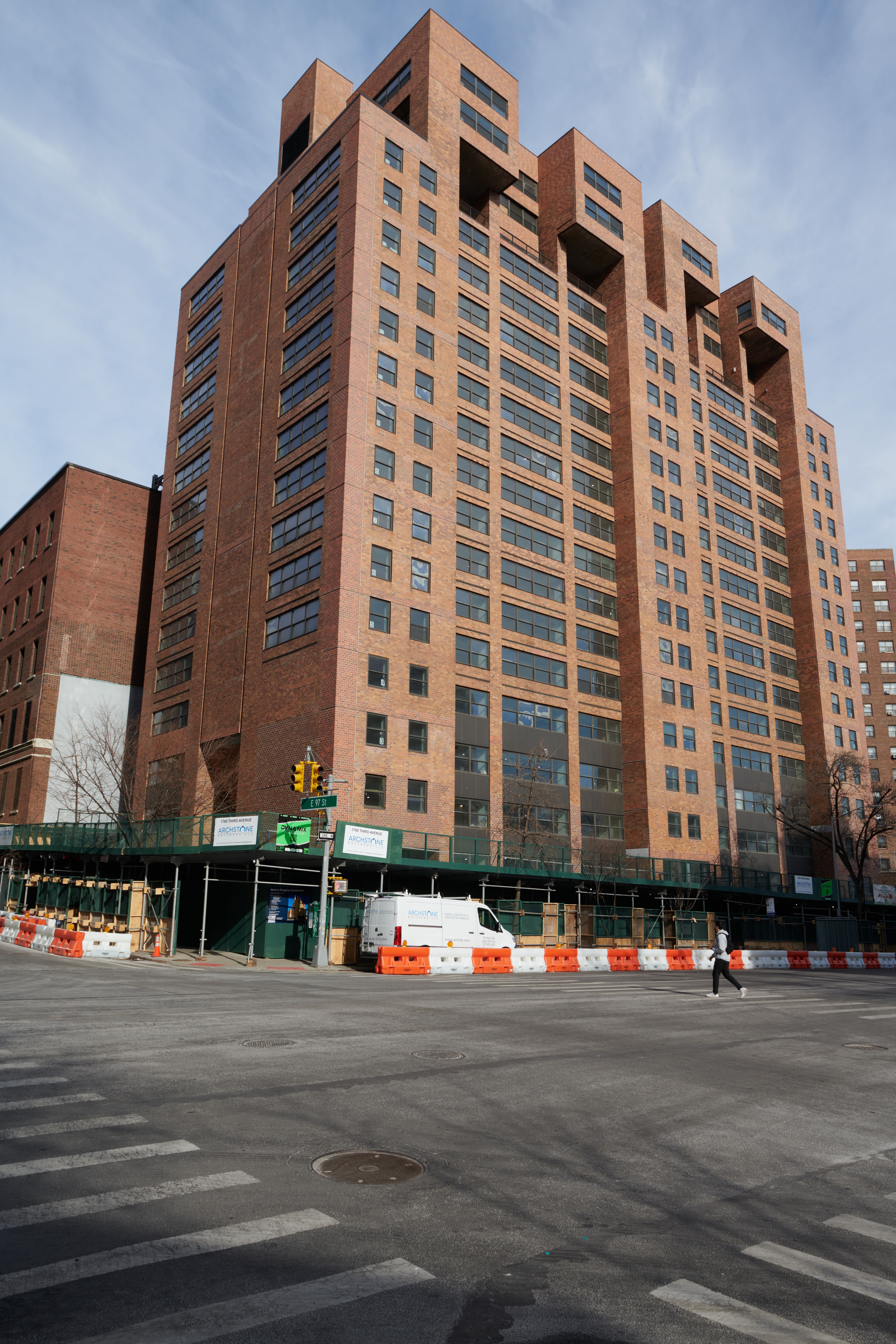33-33 Prince Street Nears Completion in Flushing, Queens
Construction is nearing completion on 33-33 Prince Street, a four-story mixed-use building in Flushing, Queens. Designed by My Architect PC for Prince Real Estate LLC, the 55-foot-tall structure will yield 16,403 square feet of commercial and manufacturing space, according to zoning diagrams. The building will also contain a cellar level and a 20-foot-wide rear yard above the first level. The property is located on an interior lot between 33rd Avenue to the north and 35th Avenue to the south.





