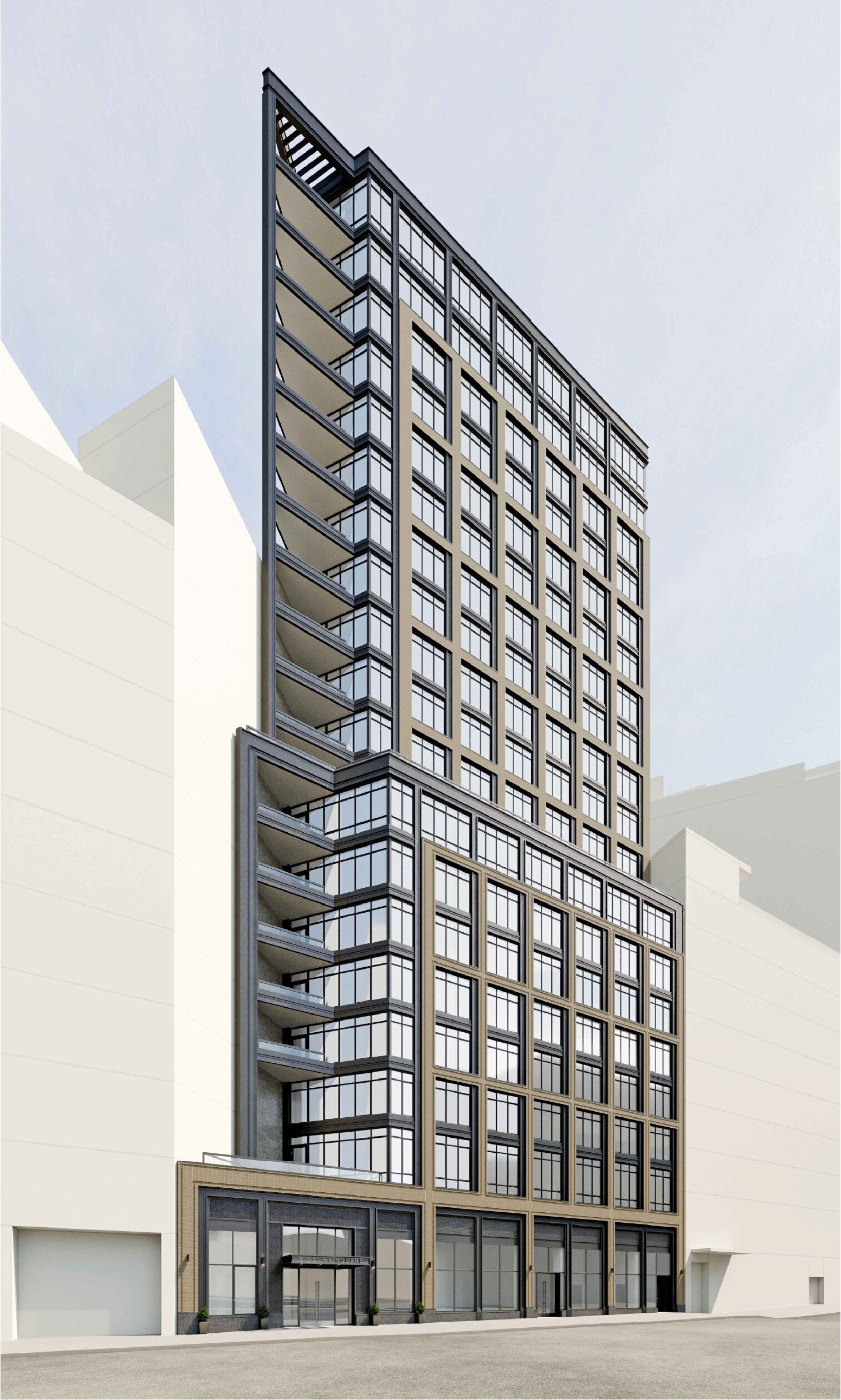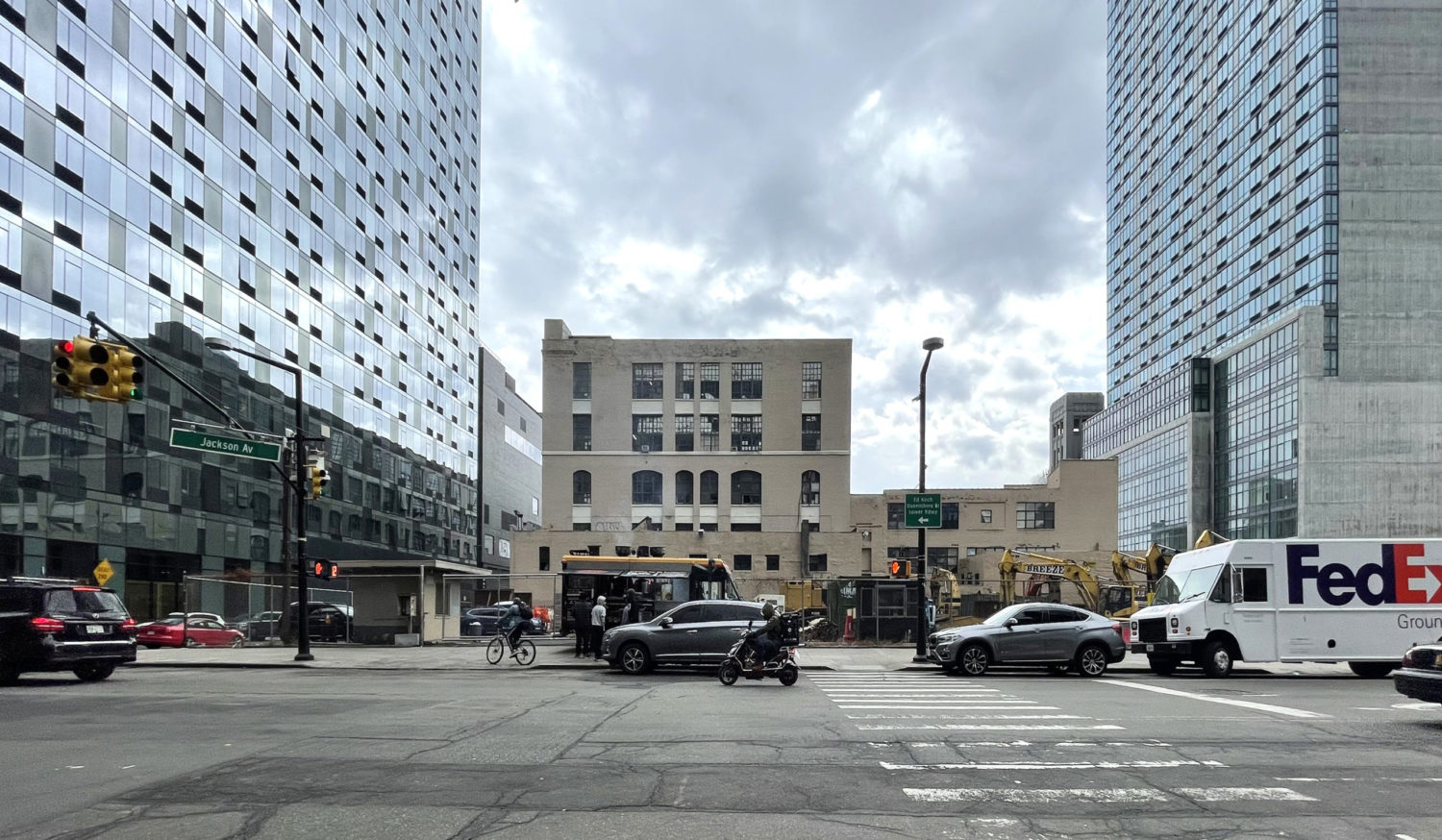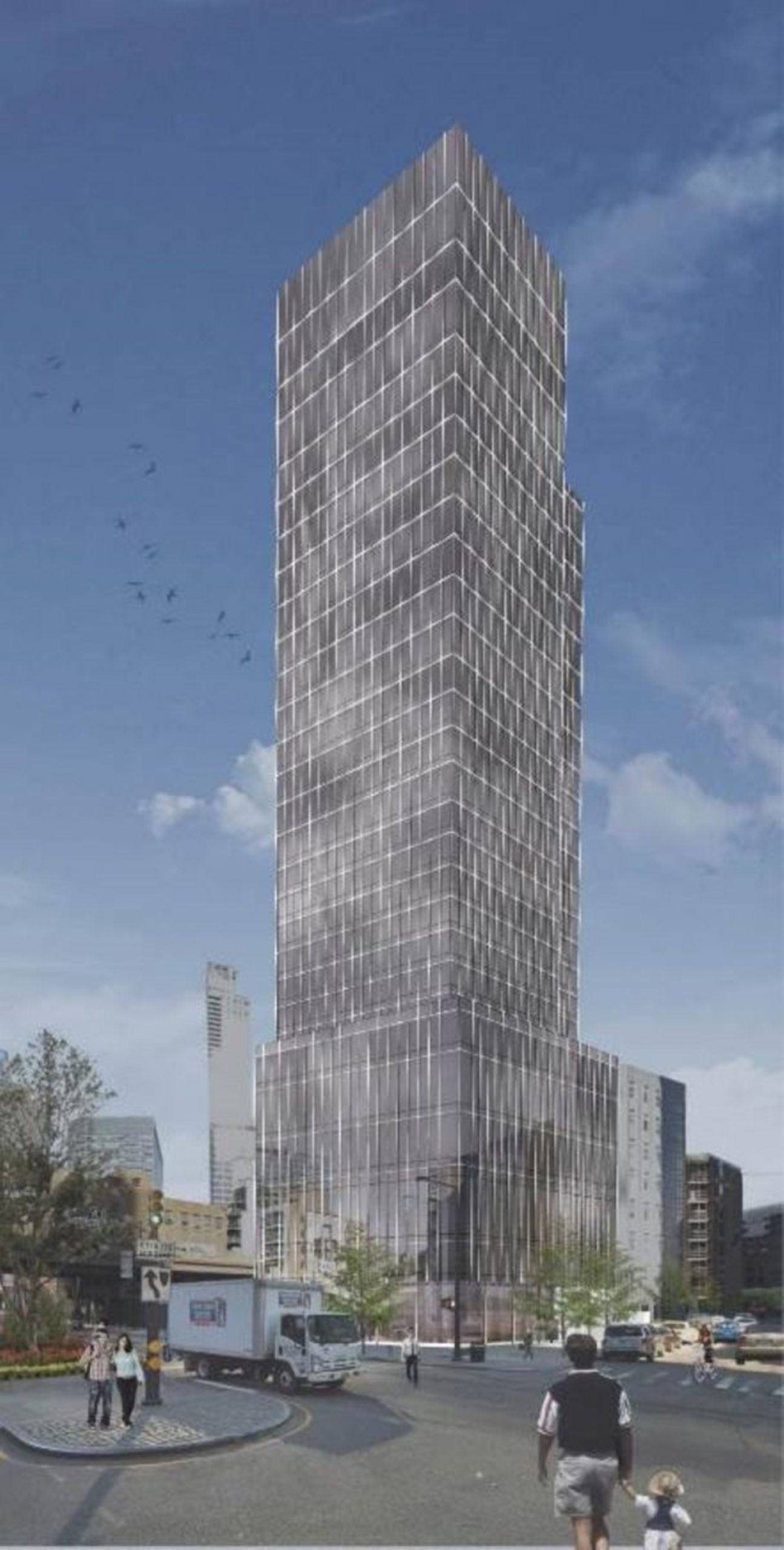8 Court Square Rises Above Street Level at 27-10 44th Drive in Long Island City, Queens
Construction is rising at 8 Court Square, a 20-story residential tower at 27-10 44th Drive in Long Island City, Queens. Designed by Hill West Architects and developed by 25-34 Jackson Avenue Property Owner LLC, the 224-foot-tall structure will yield 107,377 square feet of residential space spread across 157 units, as well as 10,170 square feet for commercial space. Cauldwell Wingate Company is the general contractor for the property, which is bound by Jackson Avenue to the northwest, 44th Drive to the northeast, and Thomson Avenue to the west and south. Werwaiss & Co filed permits for the project in early March 2020.





