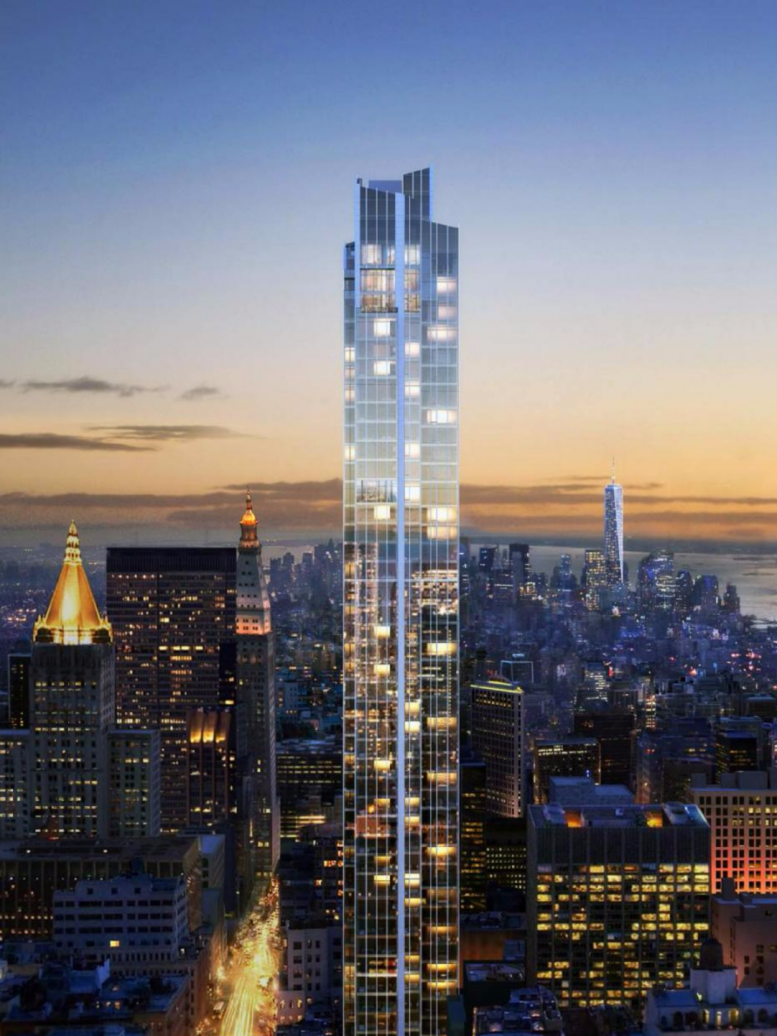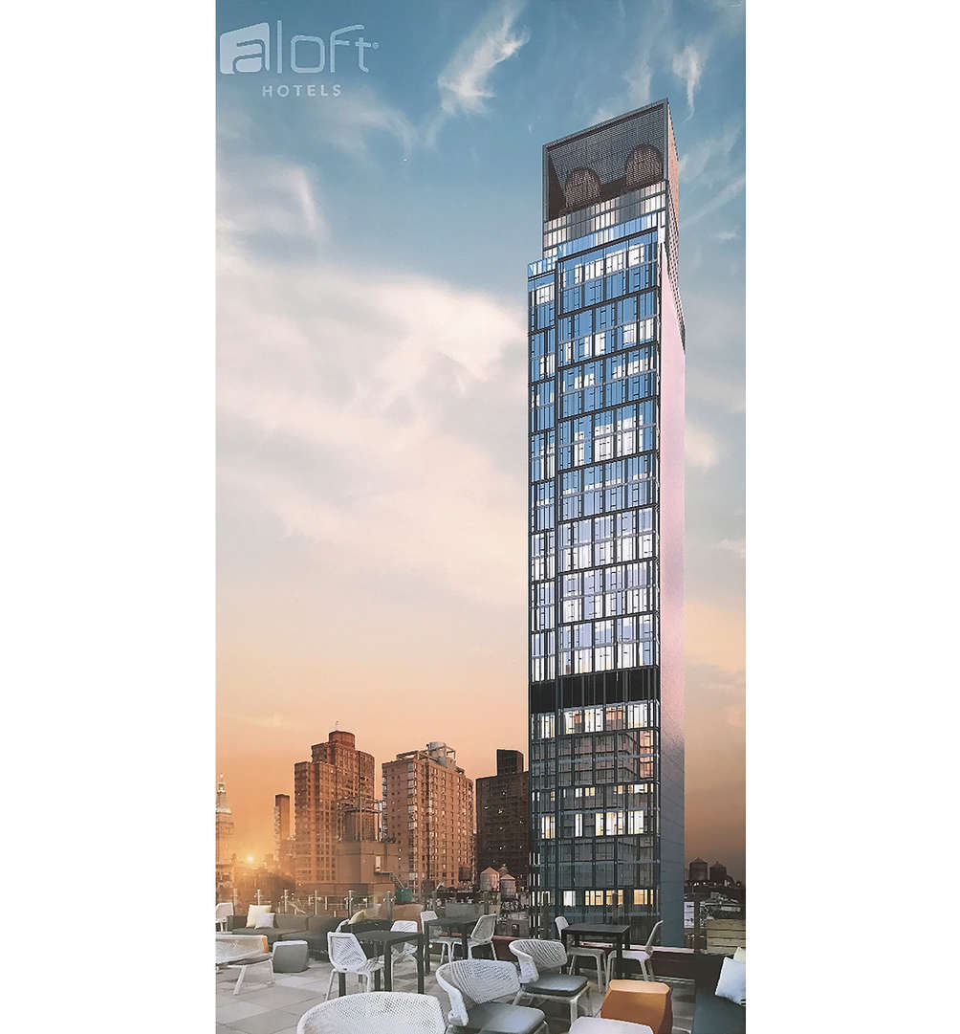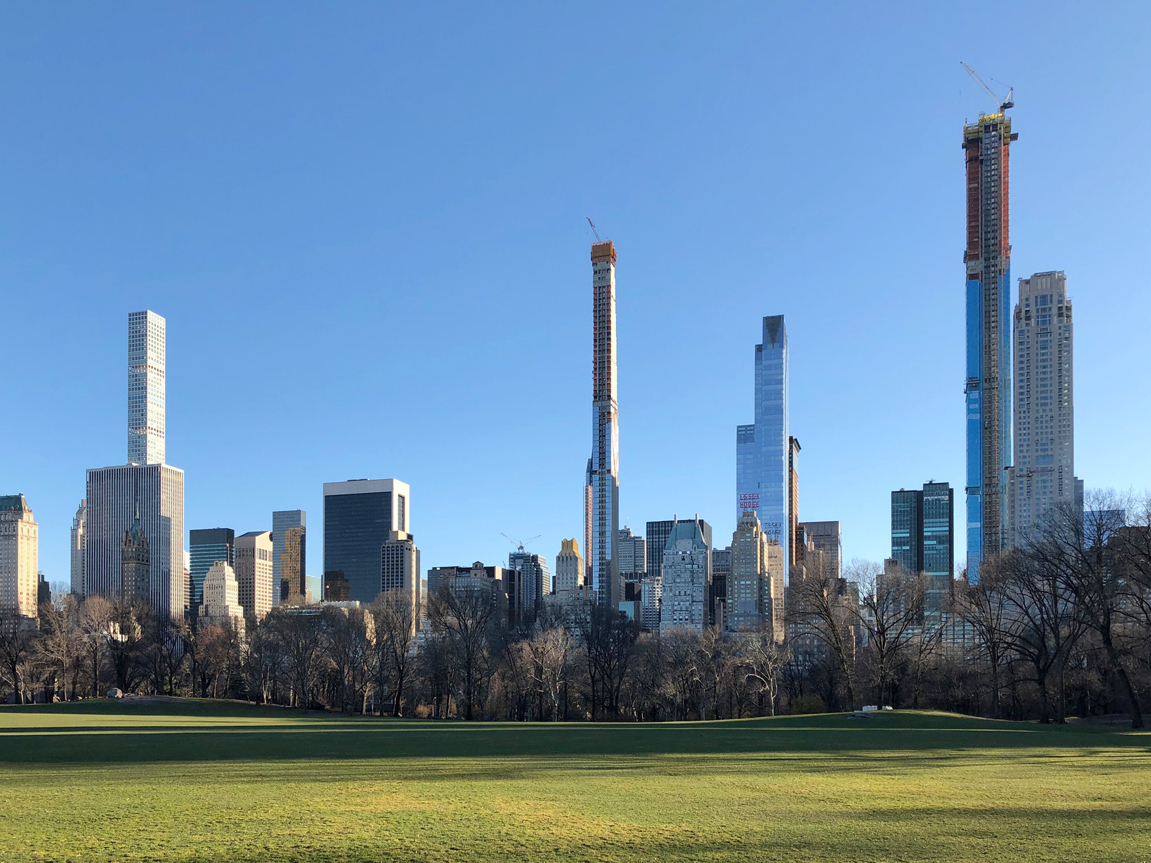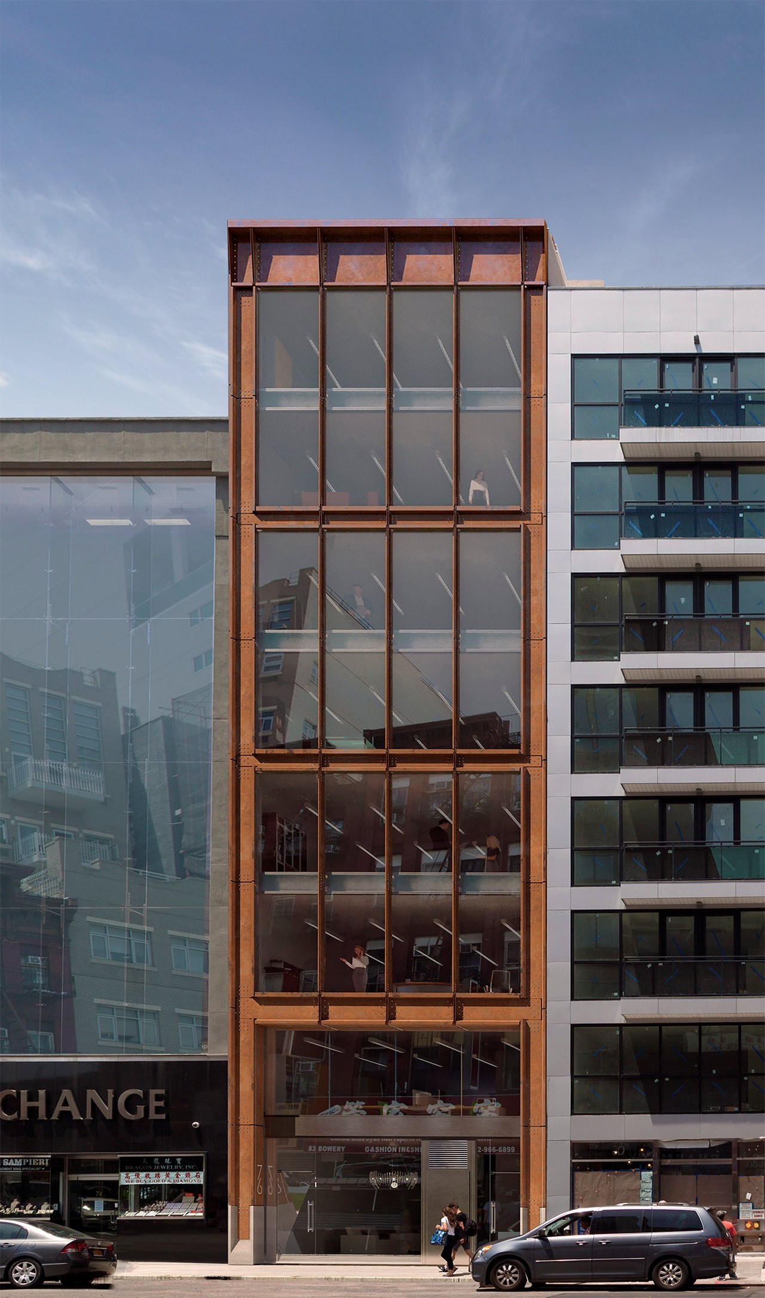126 Madison Avenue Approaches 756-Foot Pinnacle in NoMad
Construction at 15 East 30th Street, aka 126 Madison Avenue, is climbing higher above NoMad. Work has surpassed the roof of Sky House, one the earliest slender residential skyscrapers in New York City. The upcoming 756-foot-tall, 51-story structure is being designed by Handel Architects while Fosun Group and JD Carlisle are responsible for the development. The tower will contain 180 condominiums, which will average more than 1,600 square feet. The project will yield about 300,000 square feet, with 7,500 square feet of retail space divided among two storefronts facing East 30th Street and Madison Avenue.





