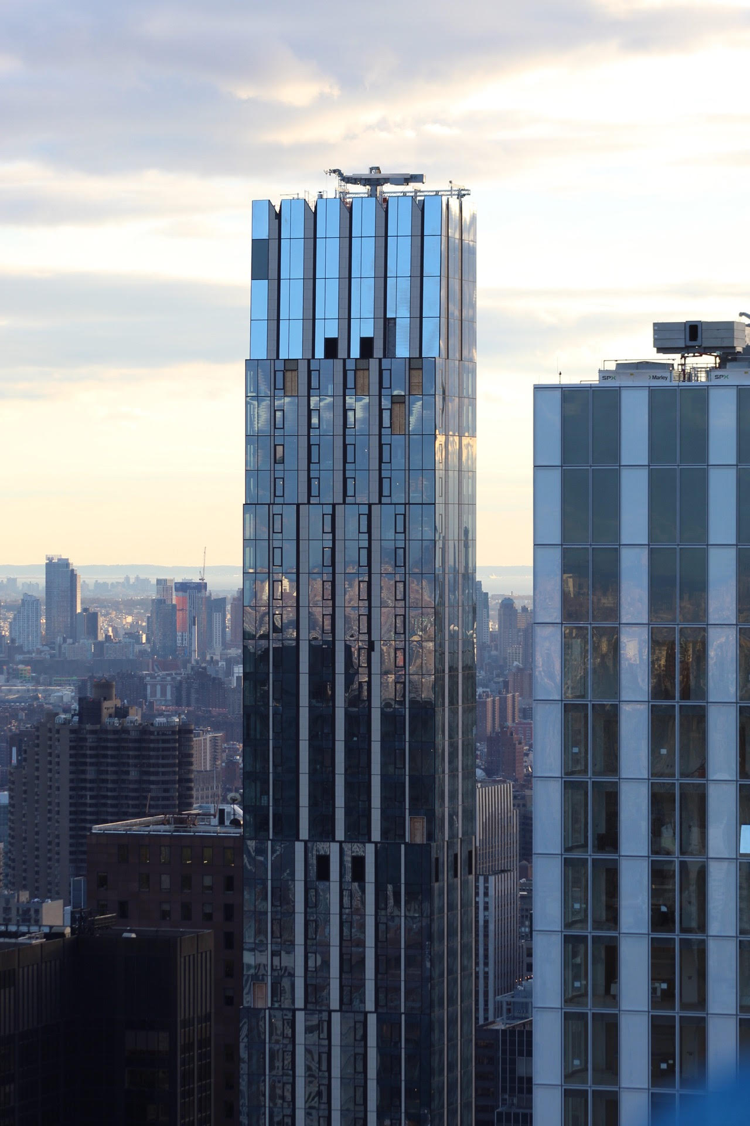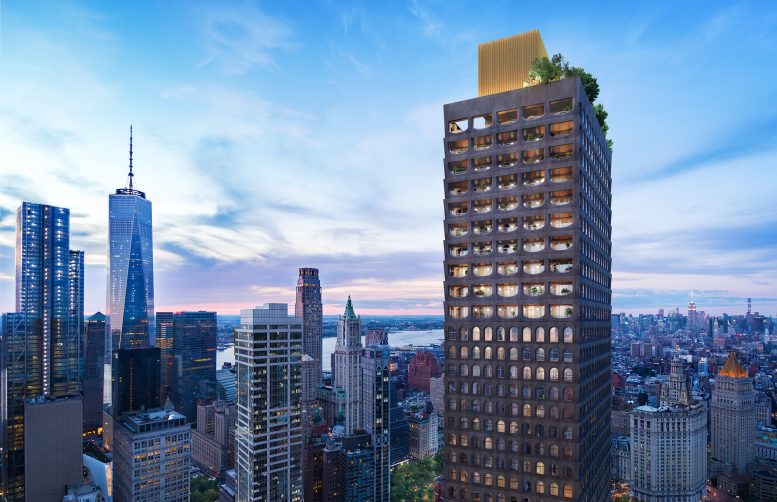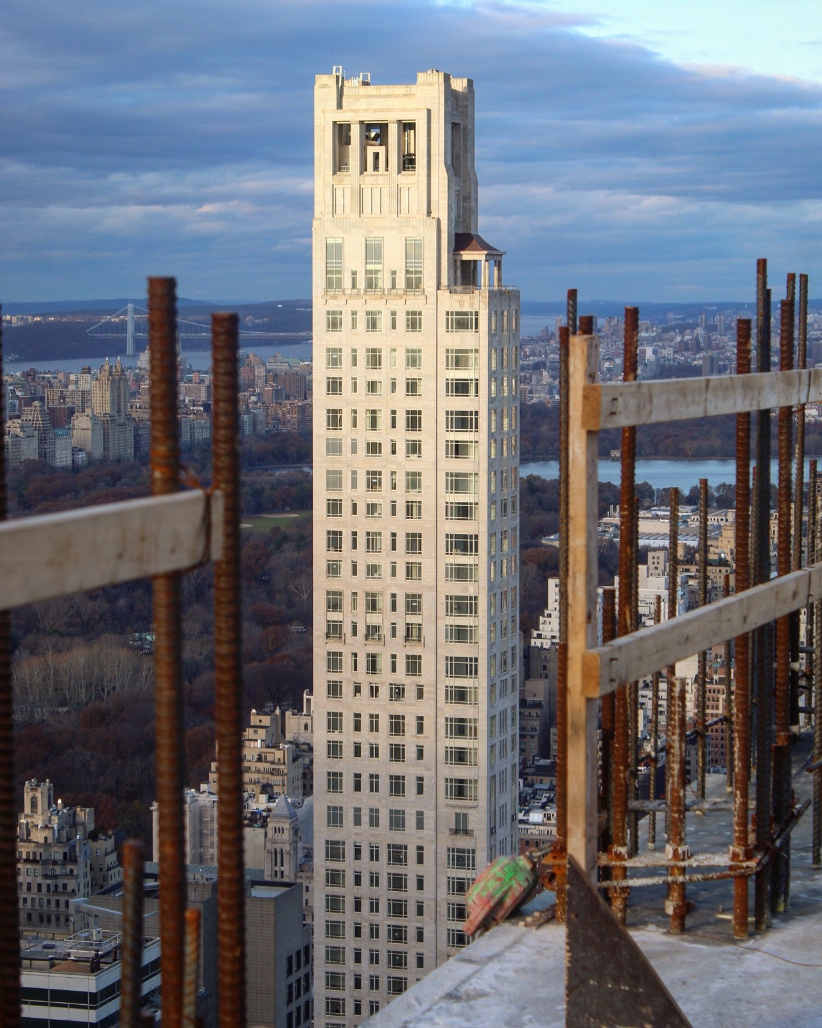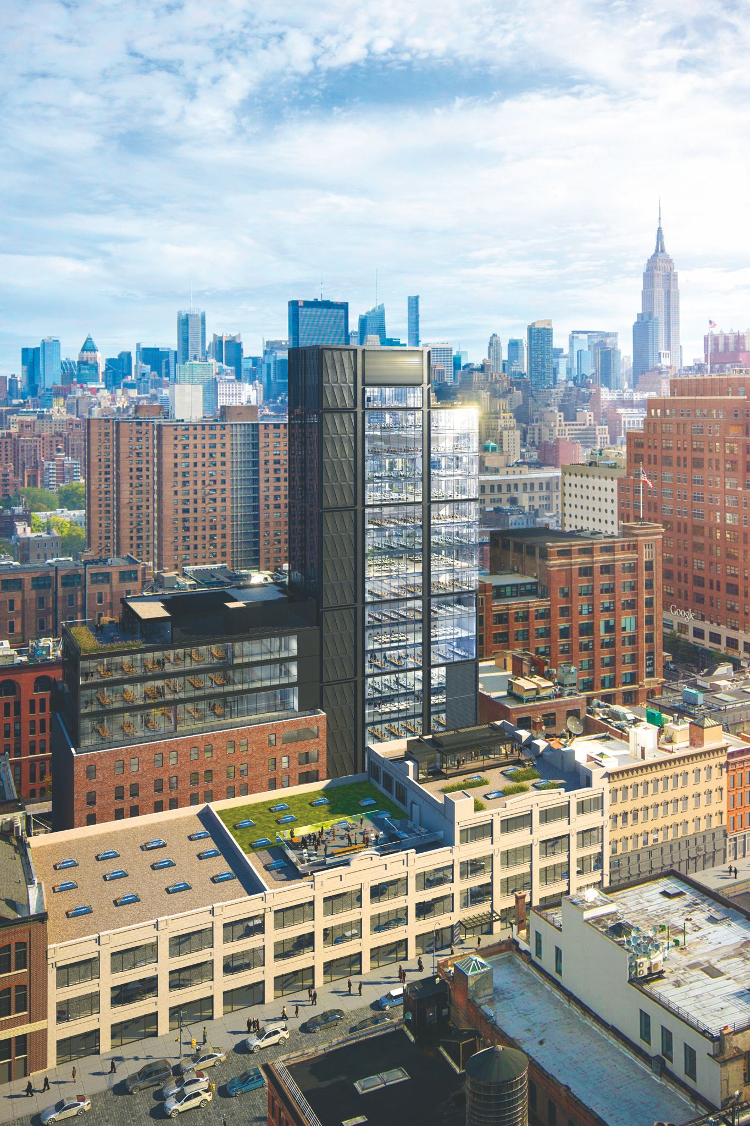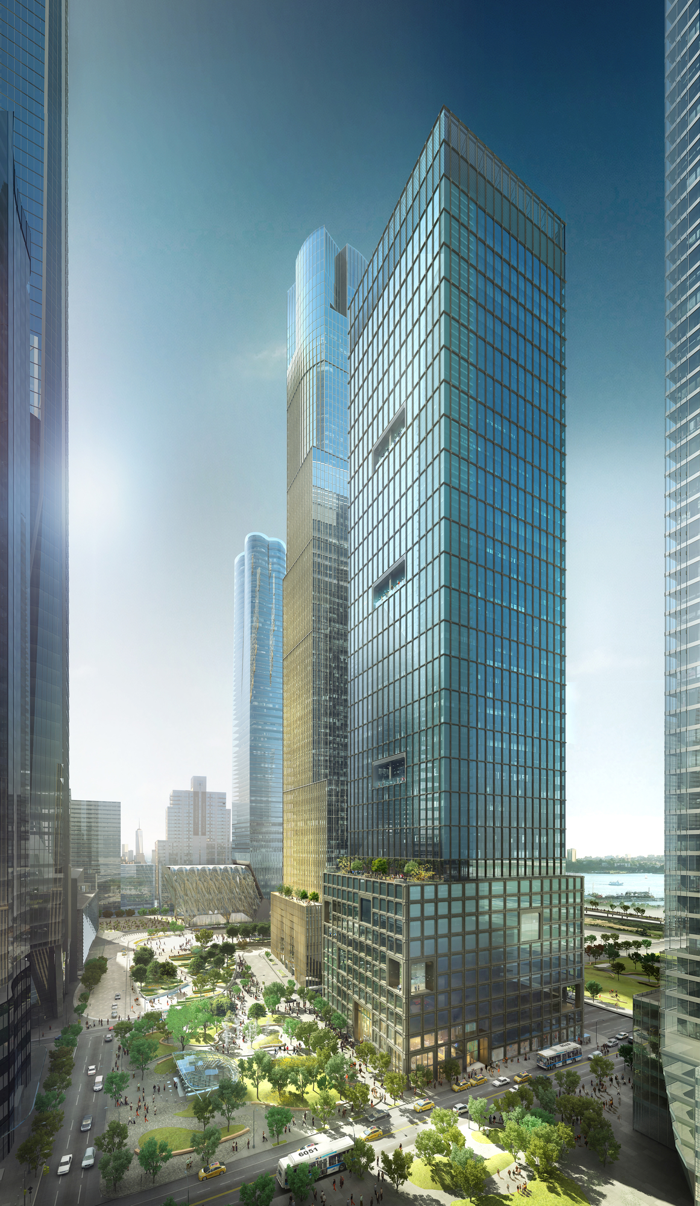Pelli Clarke Pelli-Designed 138 East 50th Street Nears Full Completion in Midtown East, Manhattan
Topping out just over a year ago, 138 East 50th Street is now the 19th-tallest skyscraper under construction in New York City. Standing 803 feet to its rooftop, the project is being designed by Pelli Clarke-Pelli and developed by Ceruzzi Properties, while SLCE Architects is the architect of record. Inside, there are 124 condominiums spread among 63 floors, covering a total scope of over 253,000 square feet. Each unit will average around 1,700 square feet. The site is located between Third and Lexington Avenue, in Midtown East.

