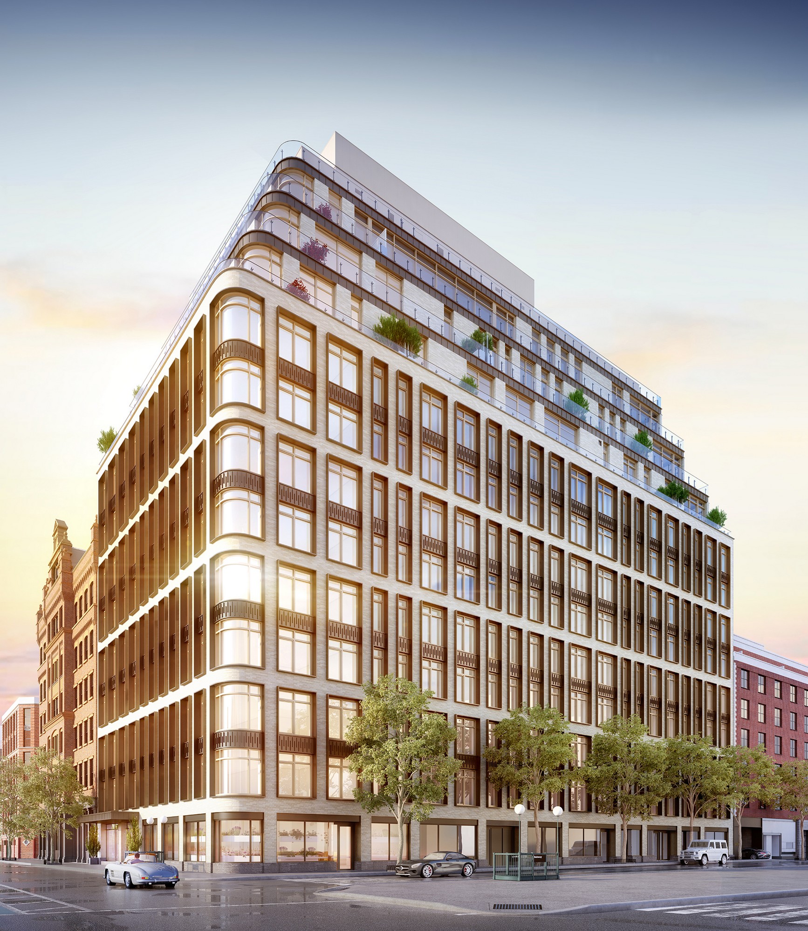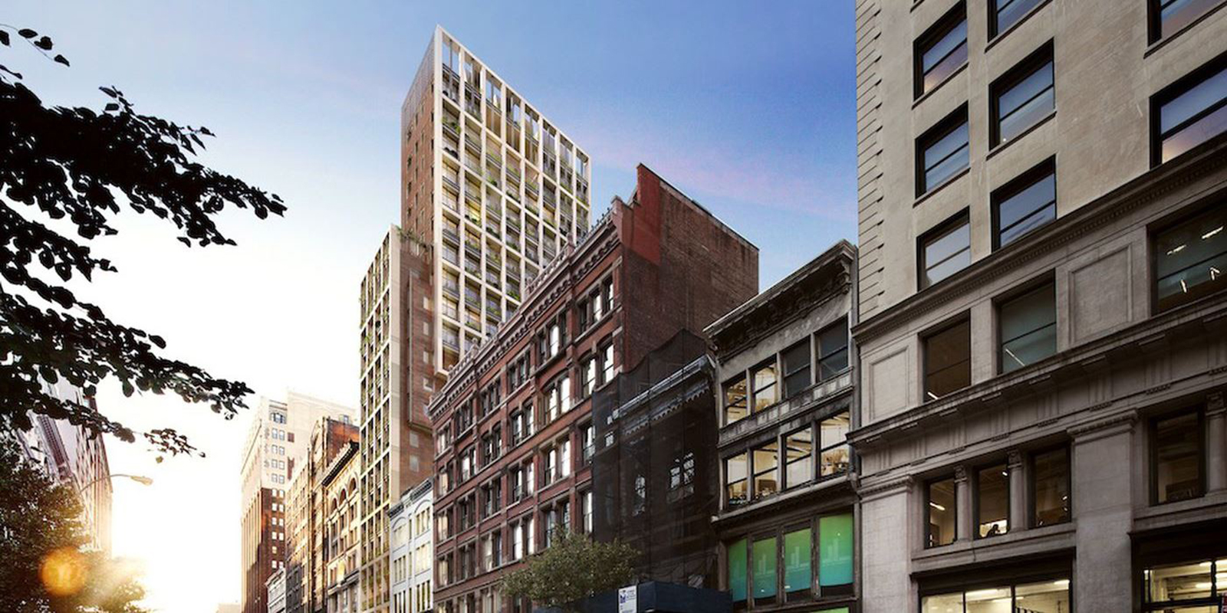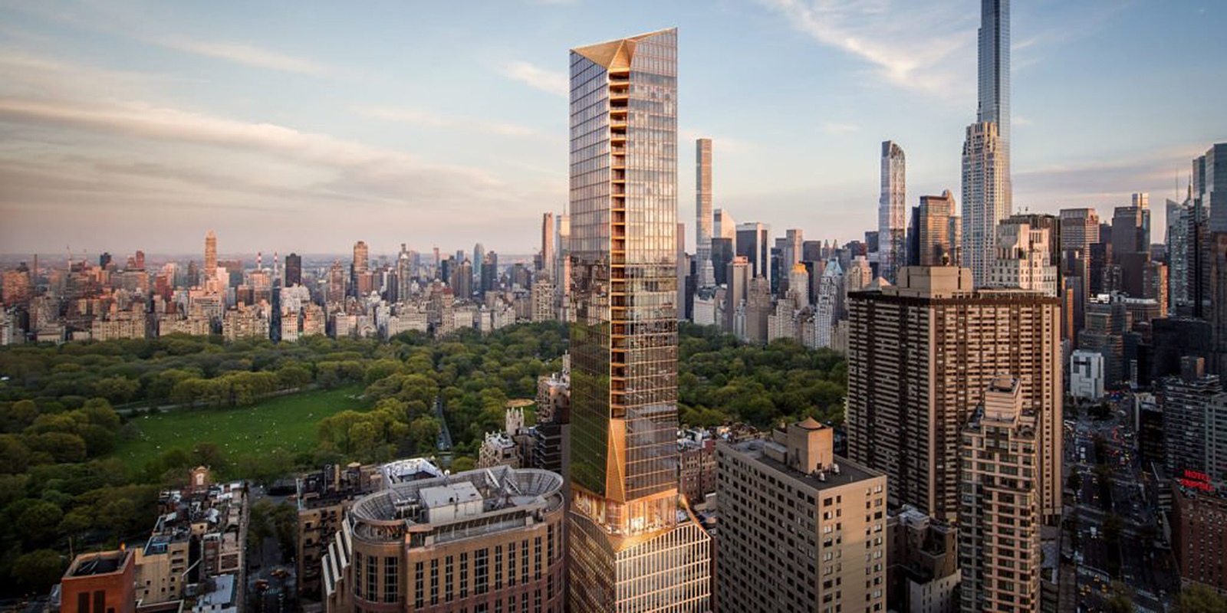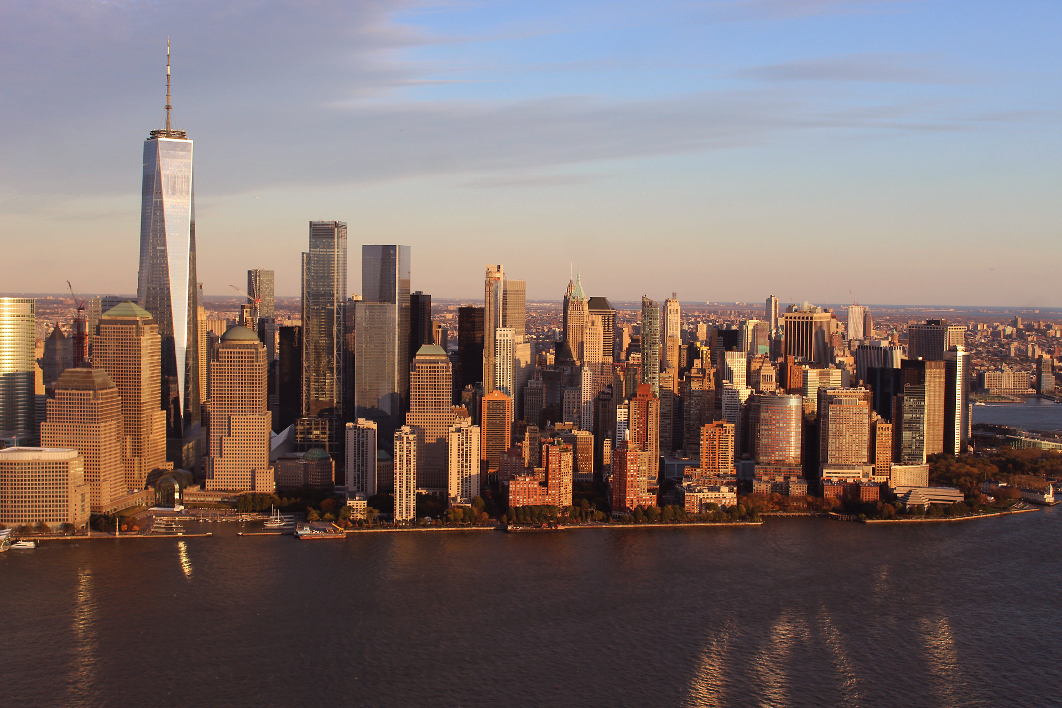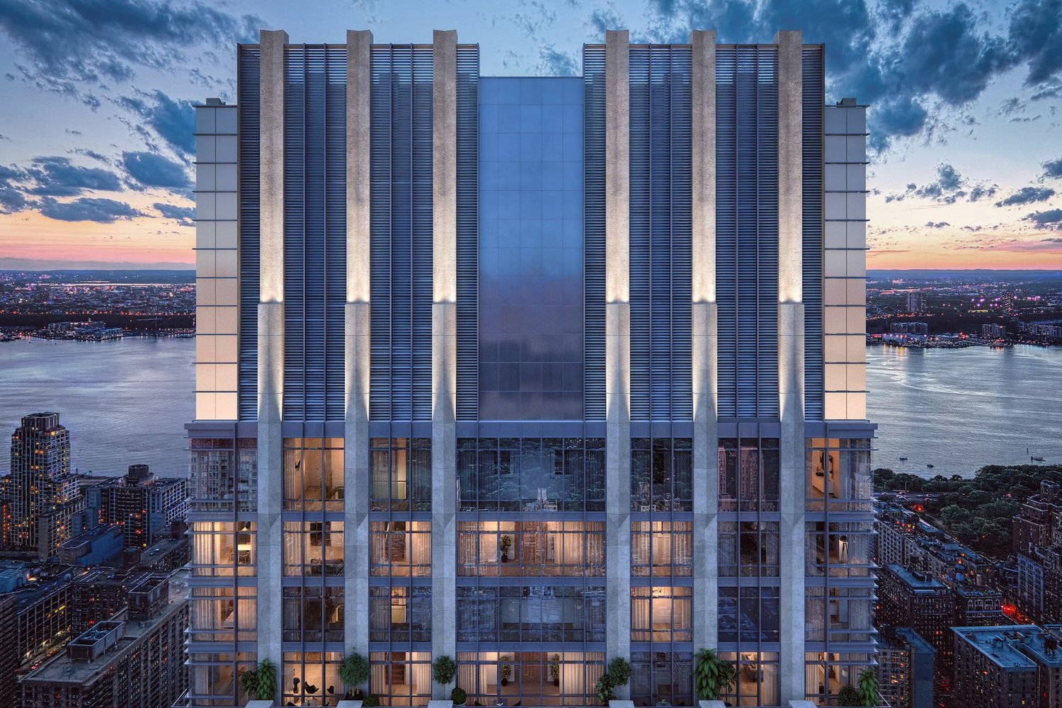40 Bleecker Street’s Curtain Wall and Rounded Corners Emerge From The Exterior Scaffolding, in NoHo
40 Bleecker Street‘s detailed curtain wall is finally being unveiled from behind the black netting and scaffolding. The rounded glass and brick corners and subtle appointments between the floor-to ceiling windows can now be appreciated from street level. The façade consists of large windows vertically grouped in two-story pairs among a tight narrow grid across the wide western elevation facing Mulberry Street and the shorter northern profile along Bleecker Street. The 12-story residential building in NoHo is designed by Rawlings Architects and developed by Broad Street Development, and will include a total of 61 one- to five-bedroom units.

