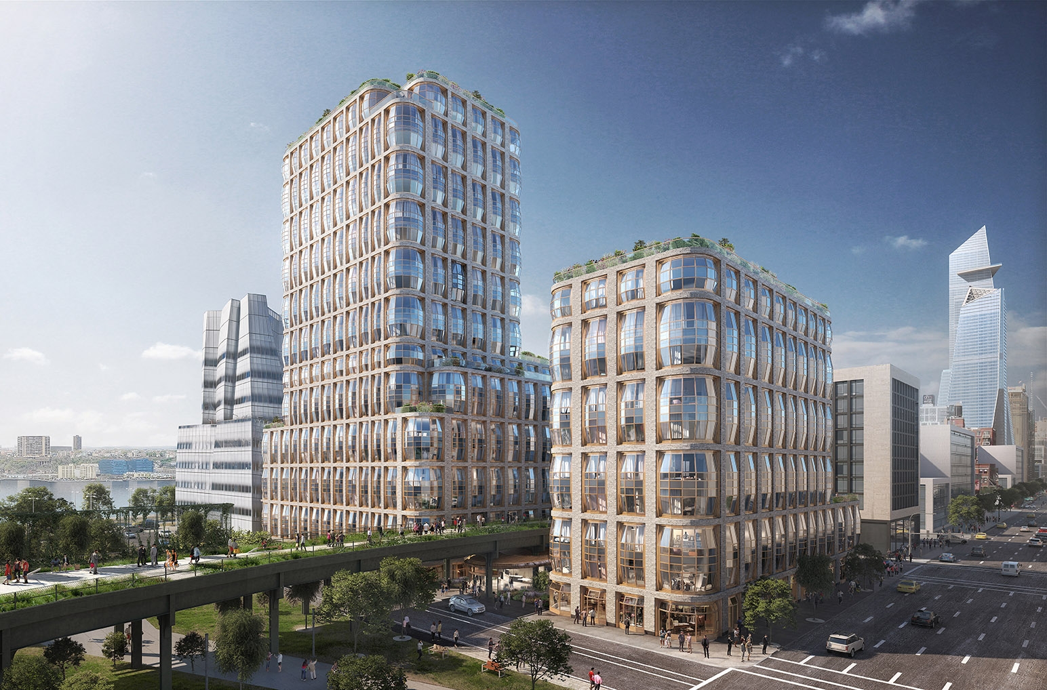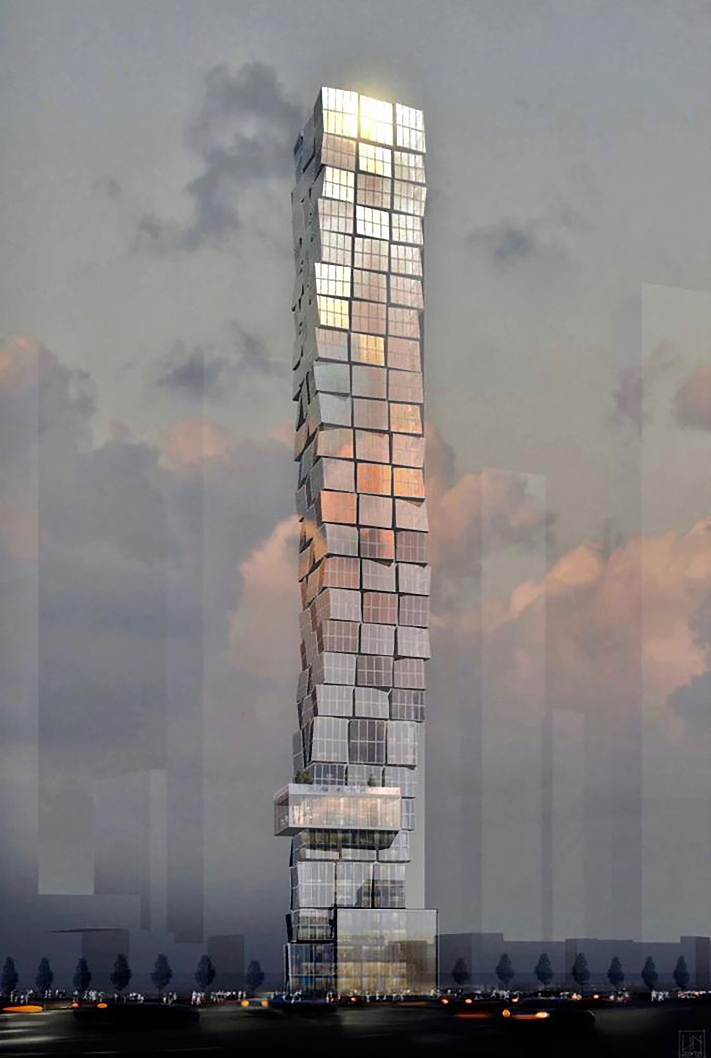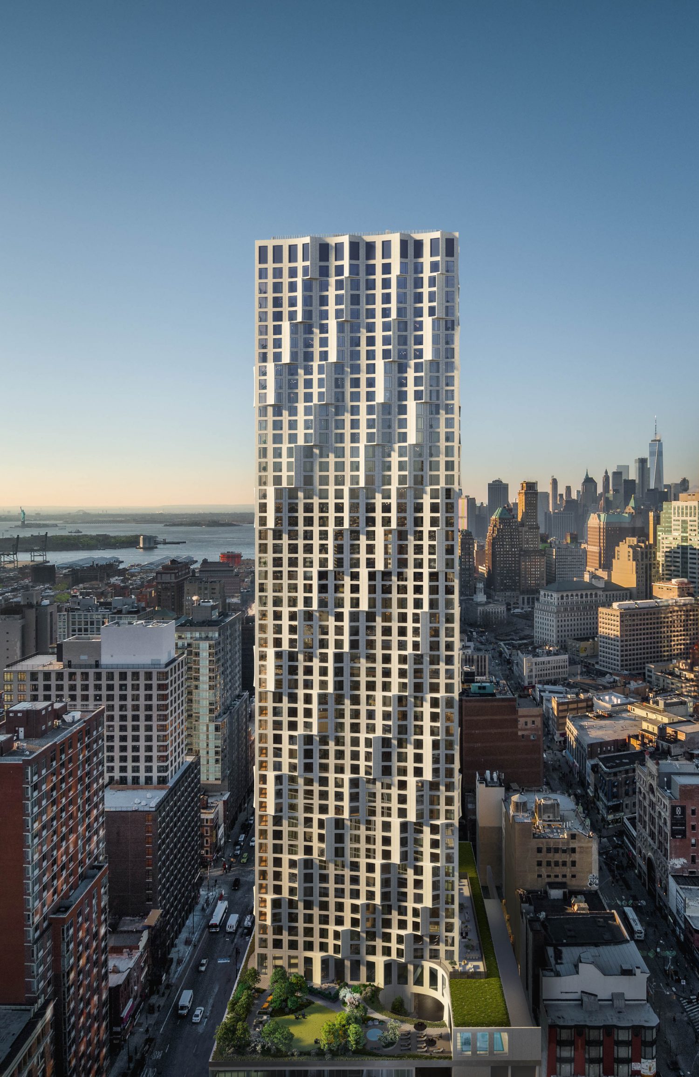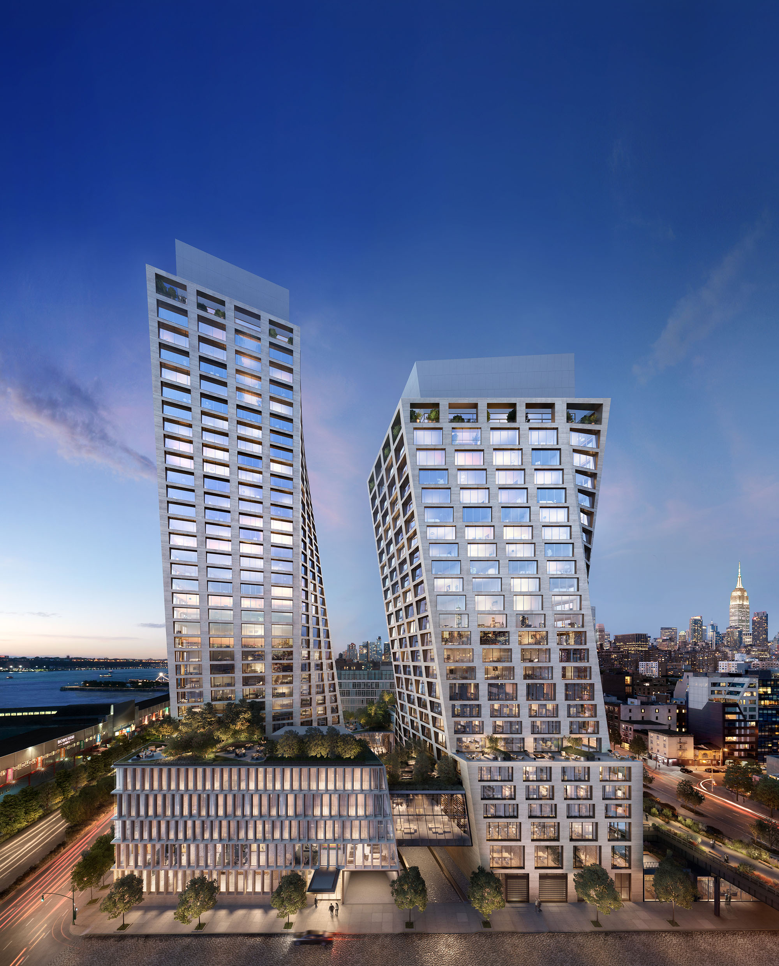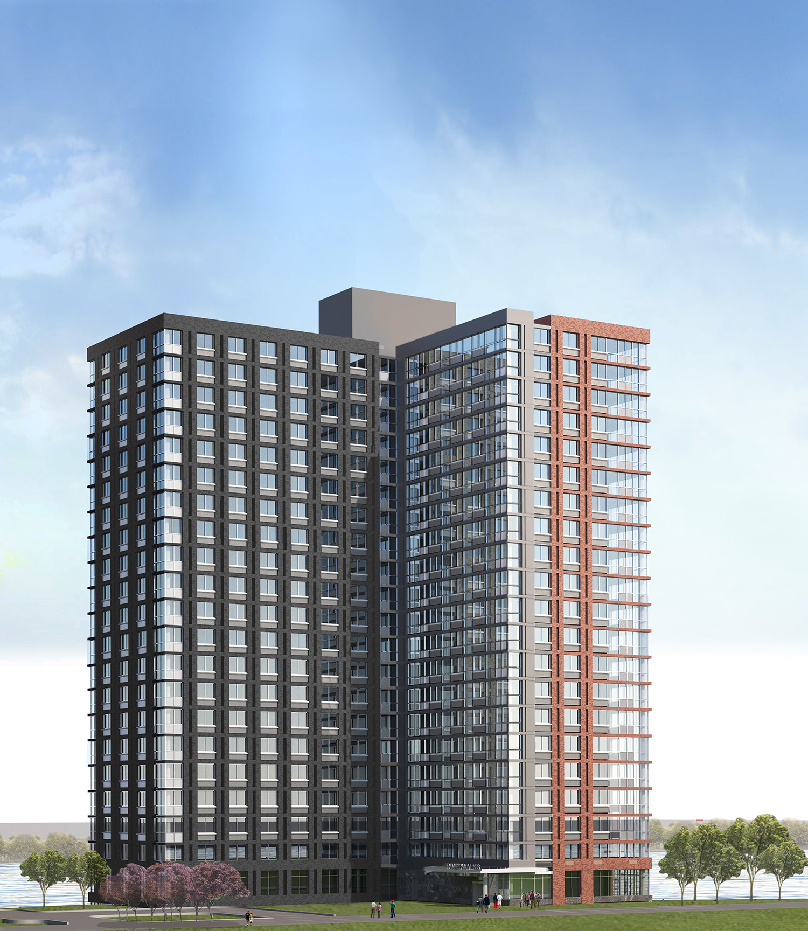Bulging Sculptural Windows at Heatherwick’s 515 West 18th Street Nearing Completion, in Chelsea
The first residential project in New York City by Thomas Heatherwick is making swift progress at 515 West 18th Street in Chelsea. The curtain wall of bulging, two-story windows on the shorter, ten-story building is nearly complete, while the façade of the taller, 22-story reinforced concrete structure is now starting on the second floor. The topped-out buildings straddle the High Line and will become an eye-catching addition to the neighborhood for residents and tourists alike. The project is located between Tenth Avenue and Eleventh Avenue, and is being developed by Related Companies.

