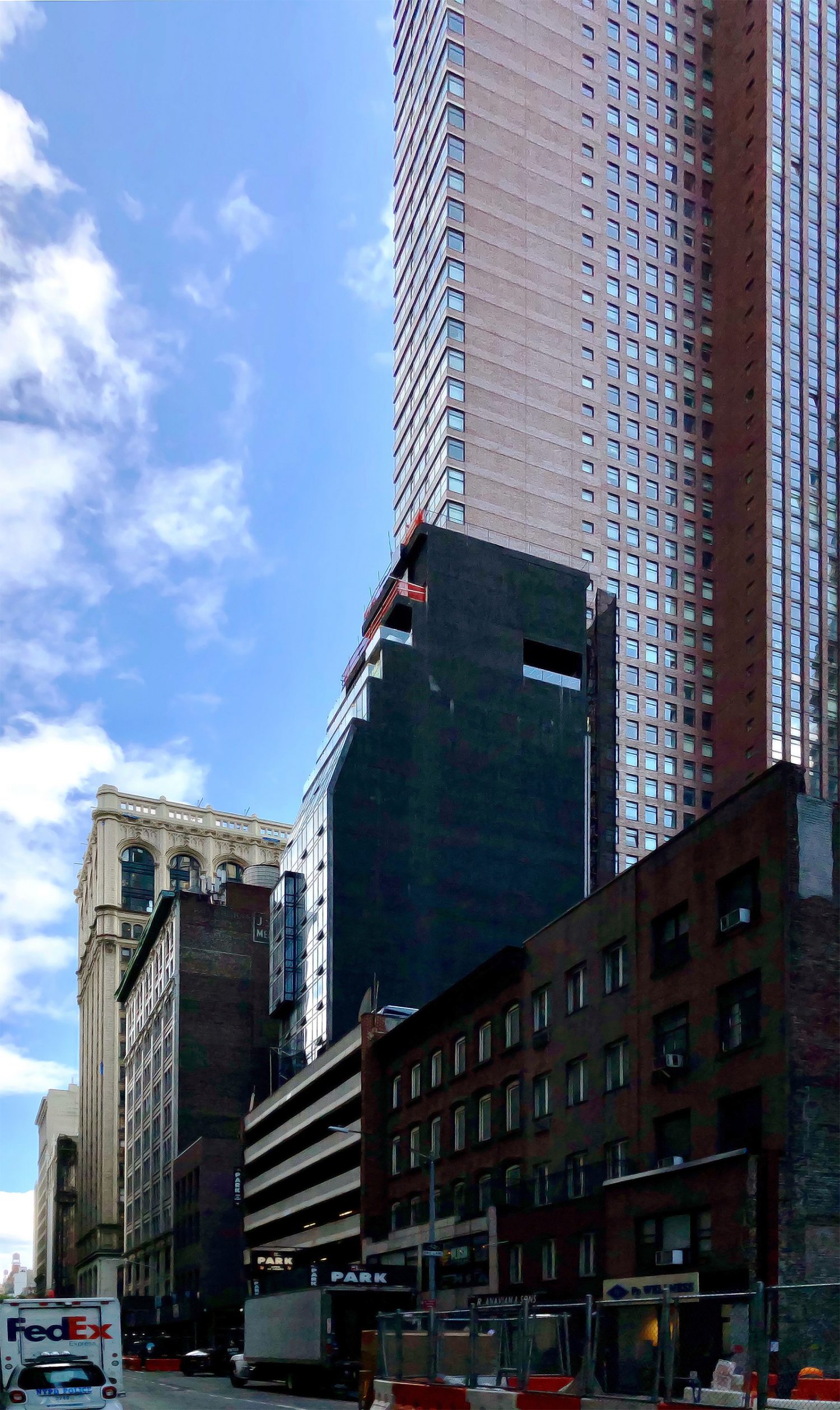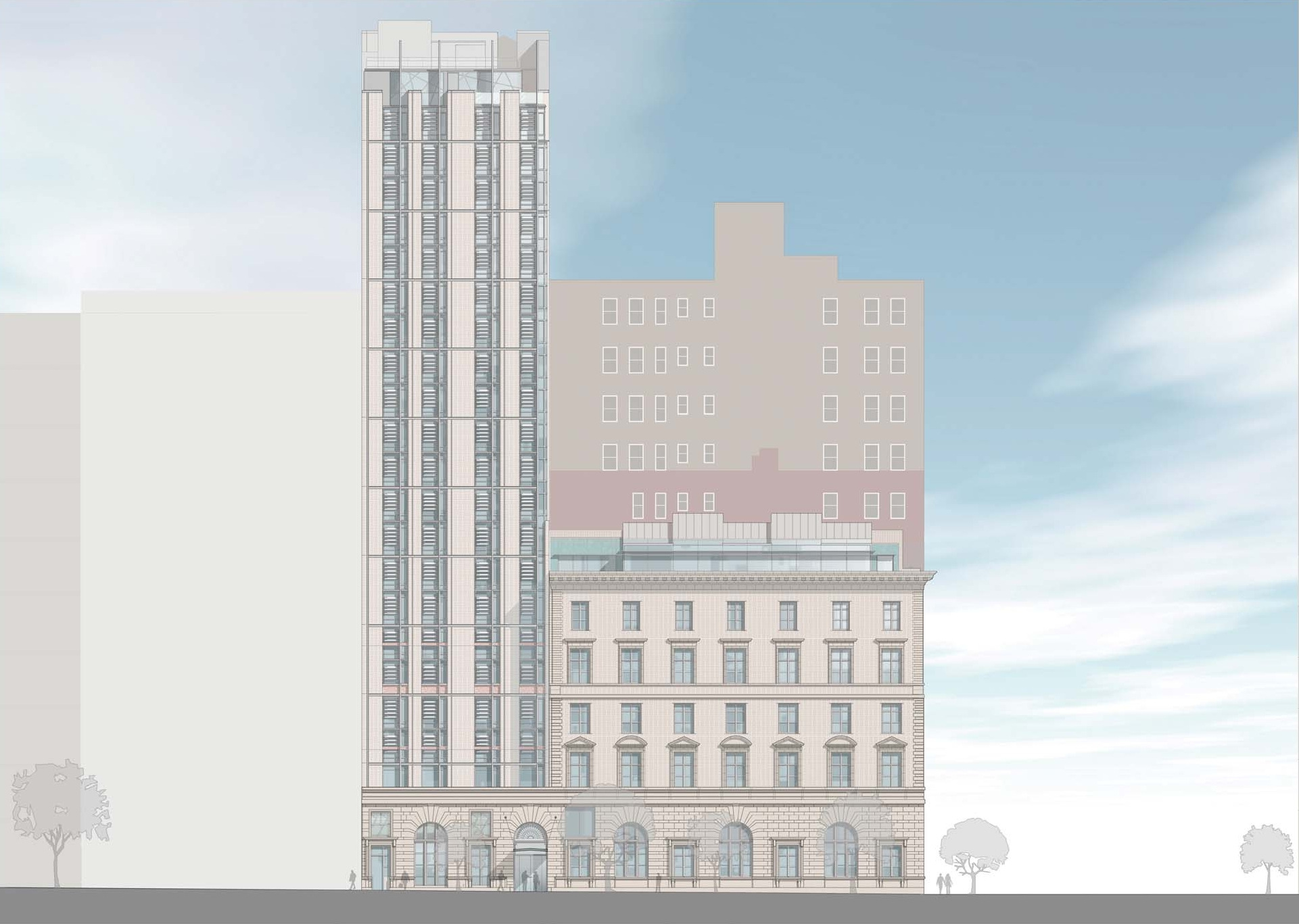20-Story Hotel at 10 East 30th Street Nearing Completion in NoMad
Construction crews are putting the final exterior touches on 10 East 30th Street, a new 20-story hotel located in NoMad between Madison Avenue and Fifth Avenue. The reinforced concrete structure was shrouded in a thick layer of netting during its construction, but this has recently been removed revealing a sleek glass curtain wall. The upper floors have a mix of sloped glass and setbacks that may make room for outdoor terrace space. Baobab Architects is the designer of the project.





