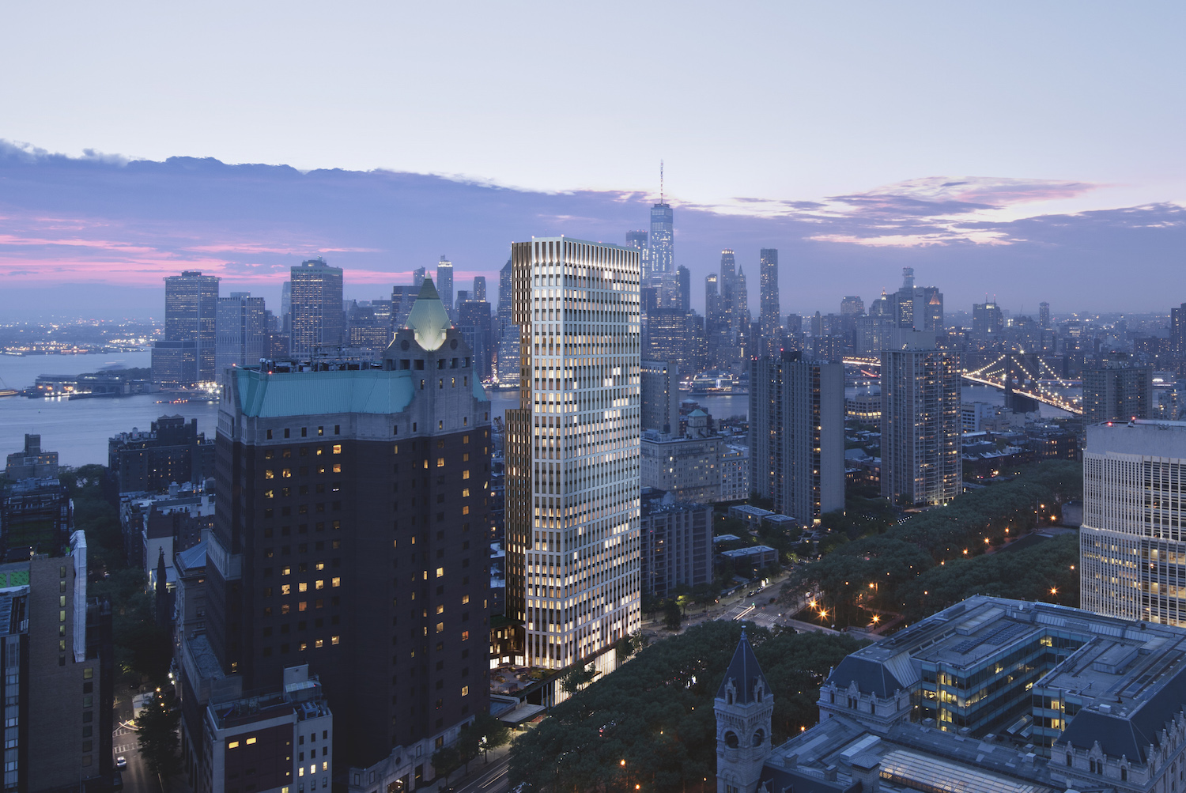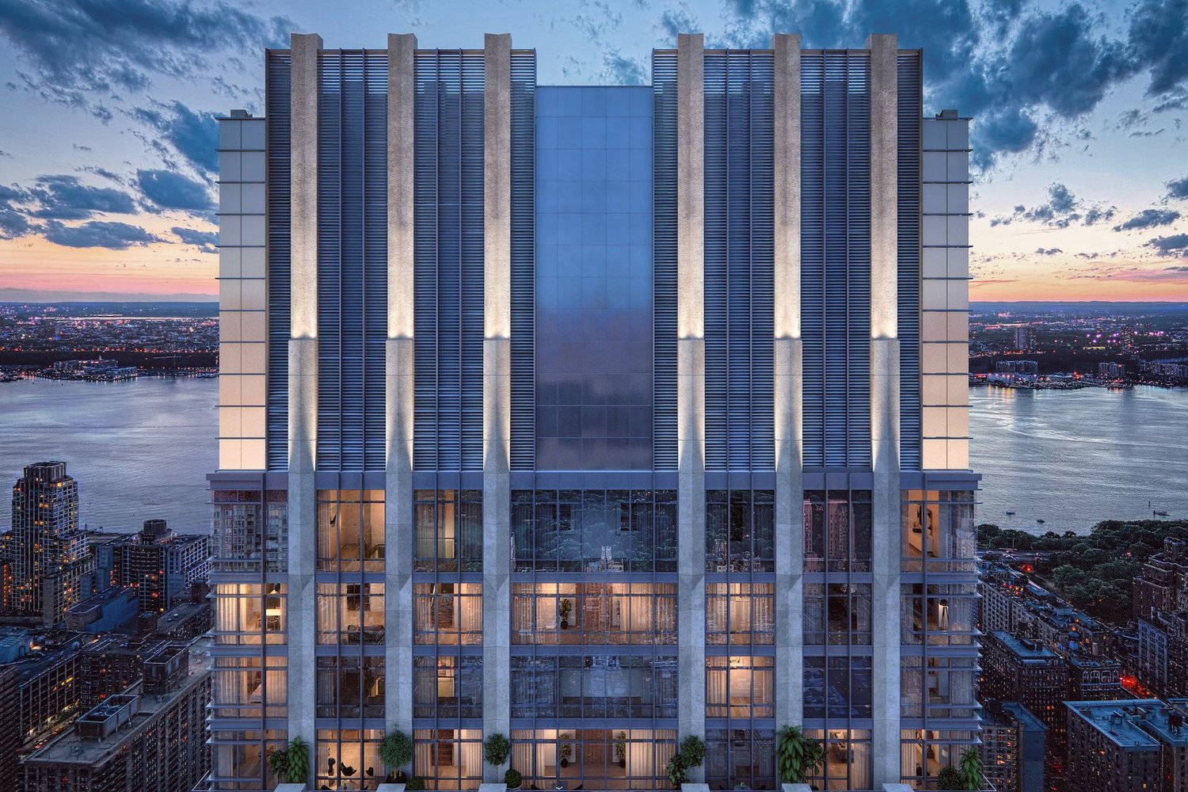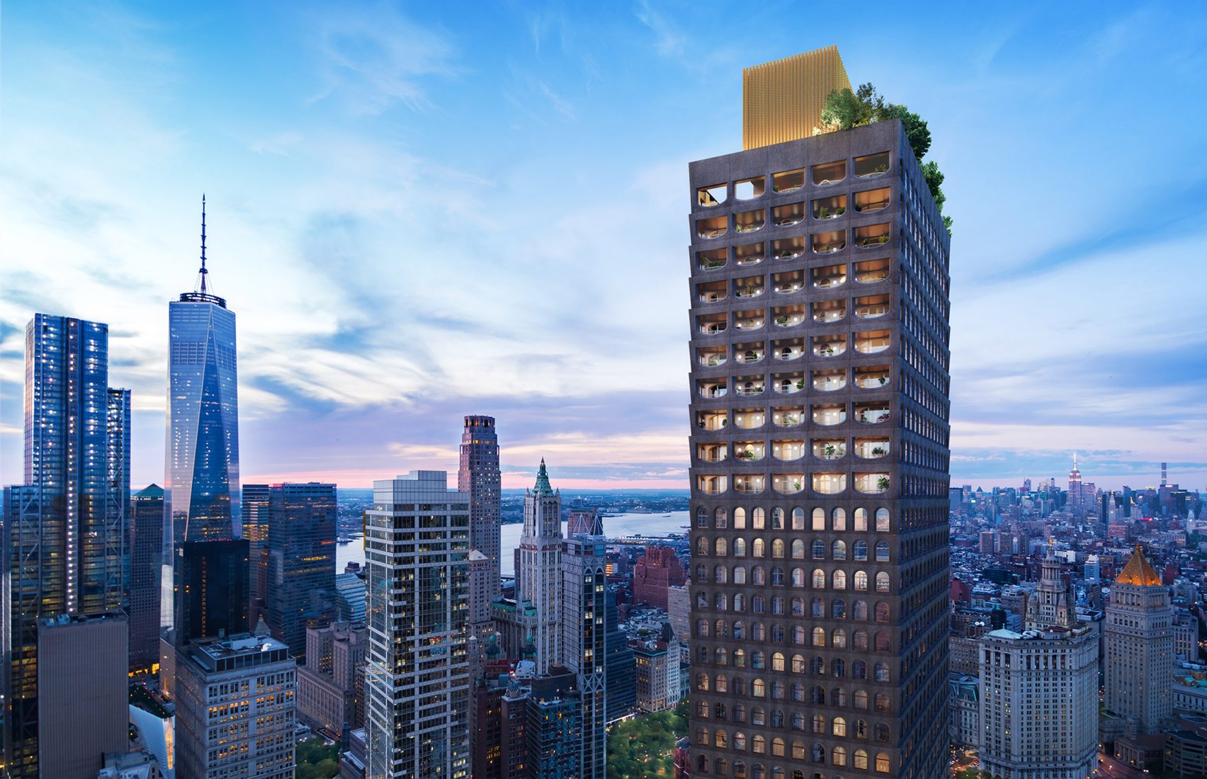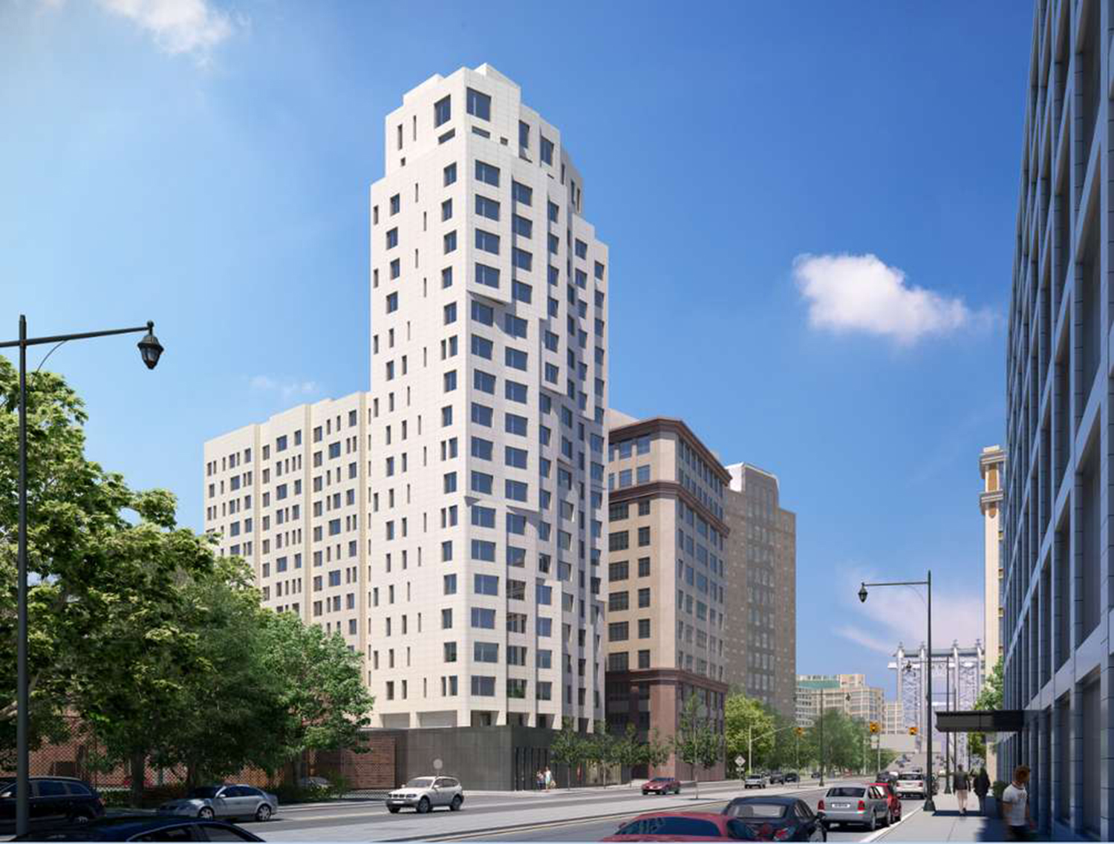Façade Work on Flatiron-esque One Clinton Making Headway in Brooklyn Heights
Work on the 36-story, mixed-use residential tower dubbed One Clinton is continuing to make rapid progress in Brooklyn Heights, and the building’s warm-colored stone façade is now rising. Also known as 280 Cadman Plaza West, the topped-out, triangular-shaped structure is designed by Marvel Architects and developed by Hudson Companies. The 295,000-square-foot project will include 134 residential units and One Clinton Street Library, a new public library that will replace the former Brooklyn Heights Library. The superstructure is situated at the confluence of Clinton Street, Tillary Street, and Cadman Plaza West.





