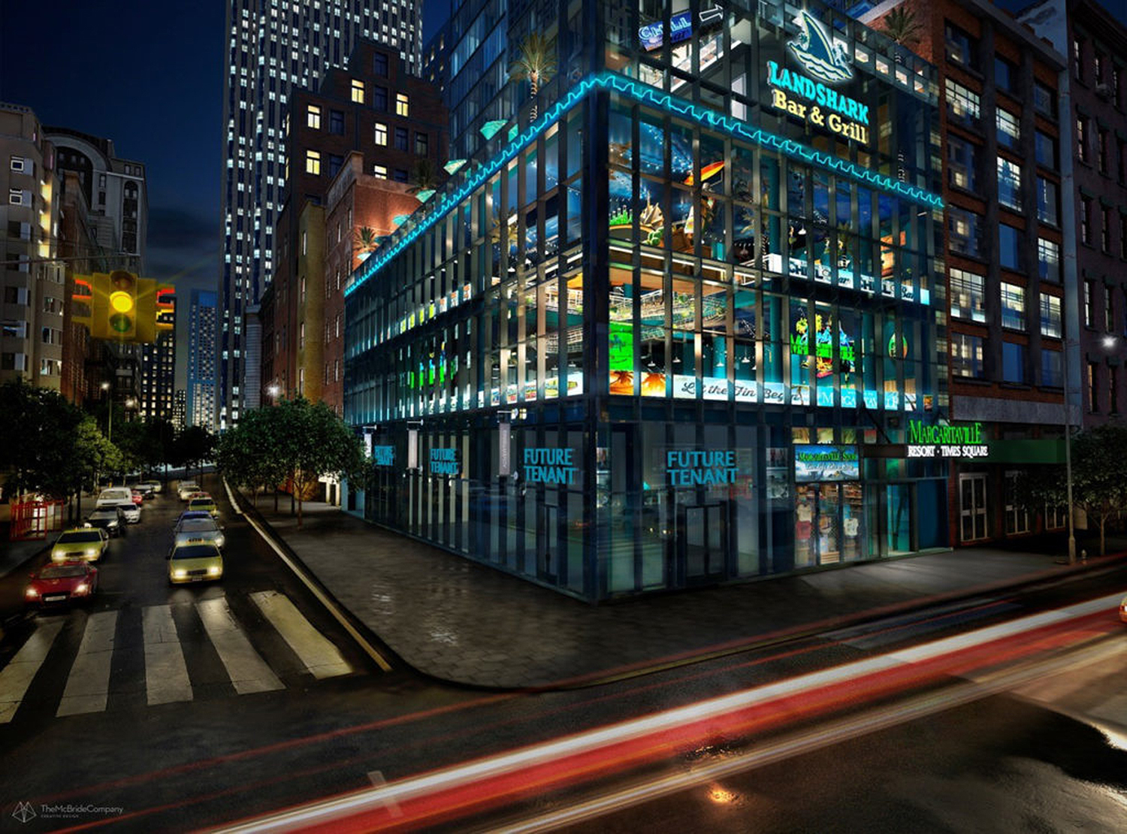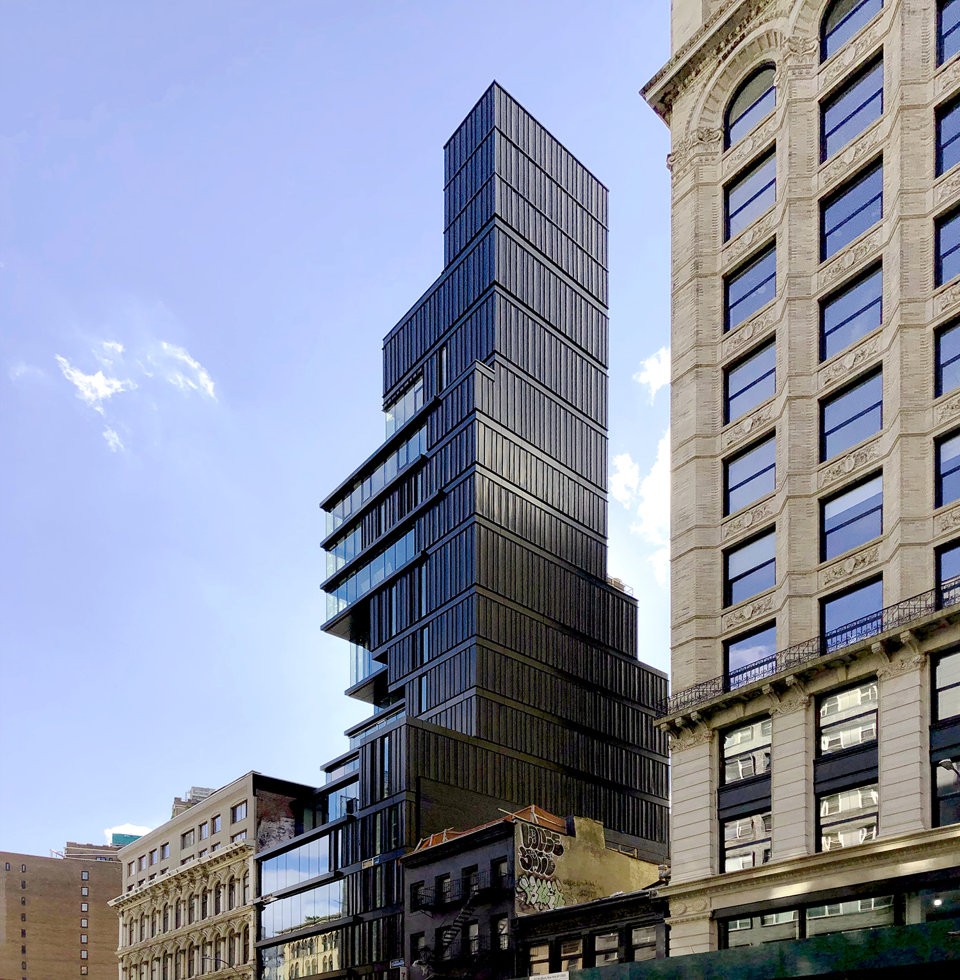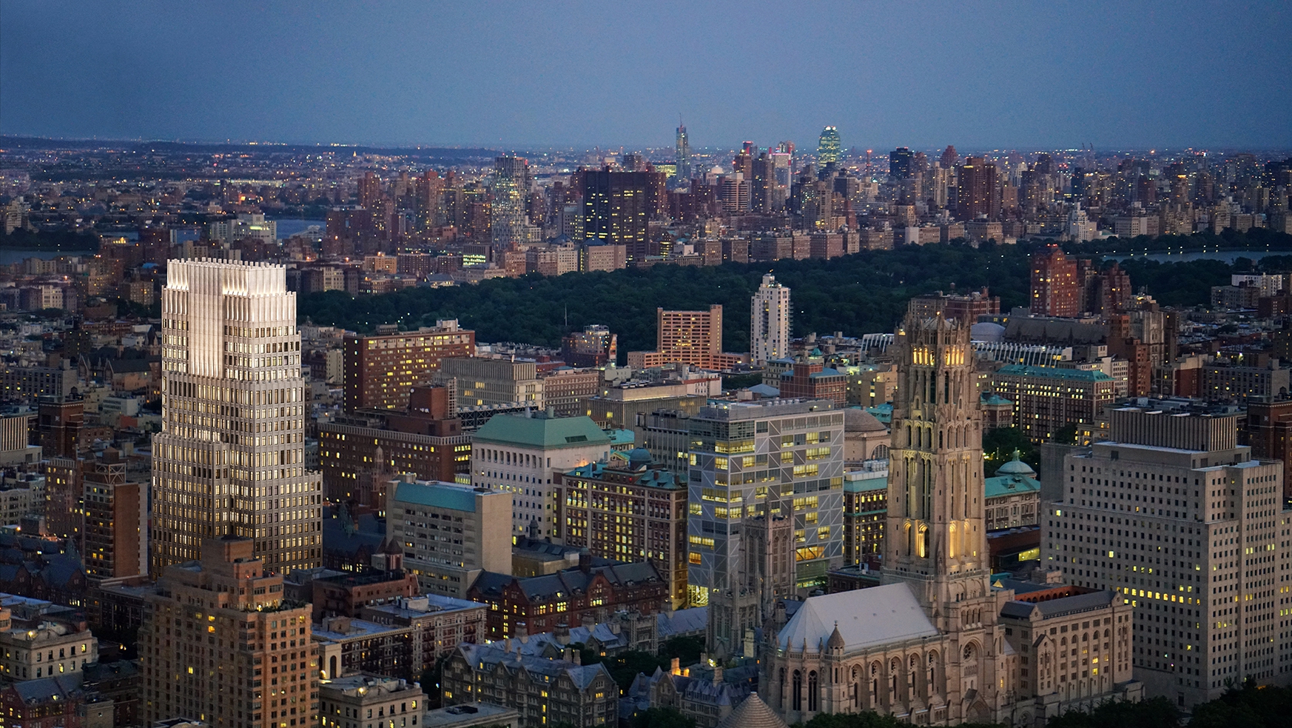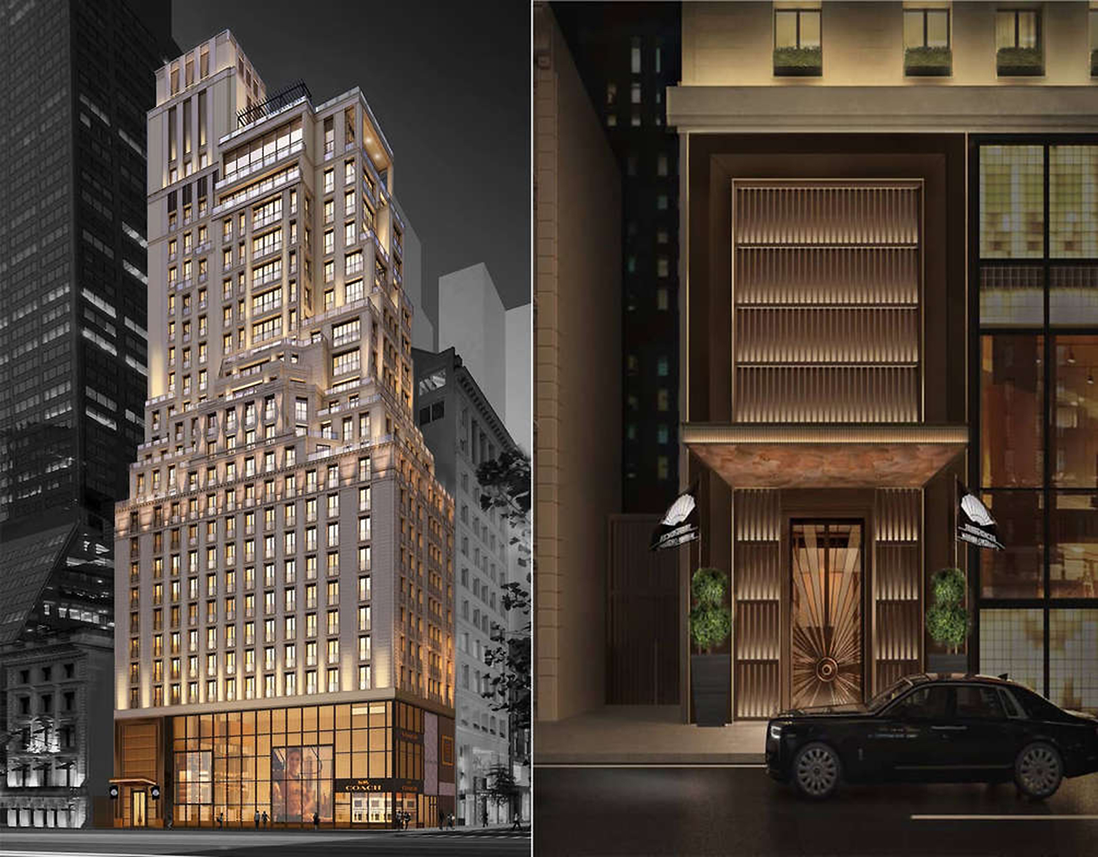Margaritaville Resort Making Rapid Progress at 560 Seventh Avenue in Times Square
The Margaritaville Resort is ascending swiftly at 560 Seventh Avenue in Times Square. Construction has passed the primary setback and workers are forming the floor plates for the main massing that will contain the hotel’s 234 rooms. Portions of the metal-trimmed glass façade have also begun to be installed on the tower, which will rise 29 stories. The project is designed by Stonehill & Taylor Architects and developed by Sharif El-Gamal of Soho Properties along with MHP Real Estate Services.





