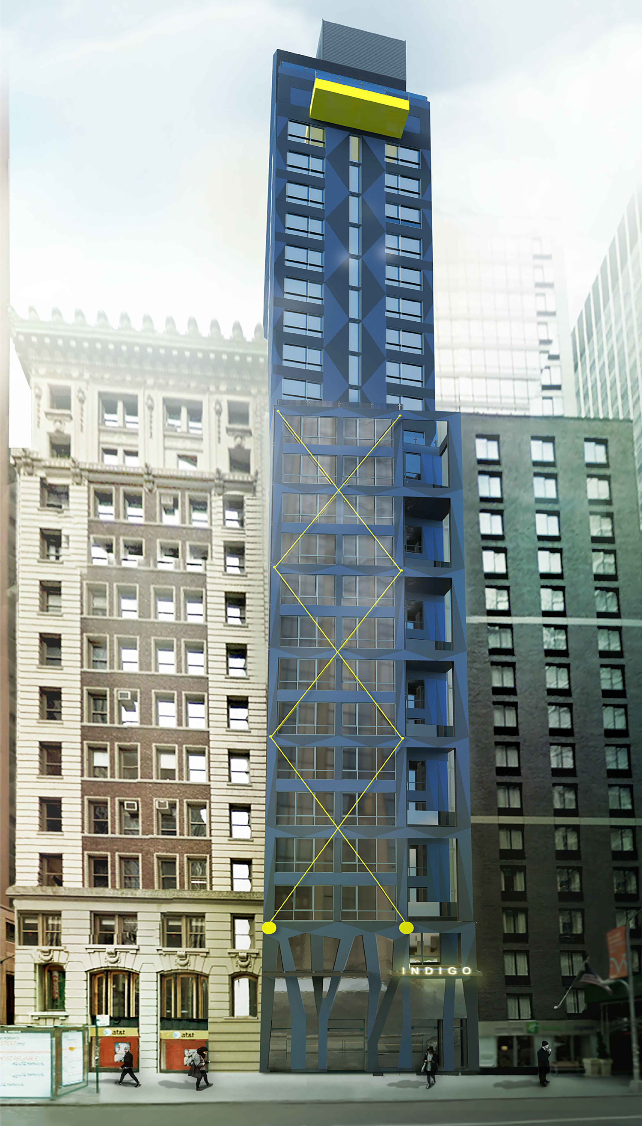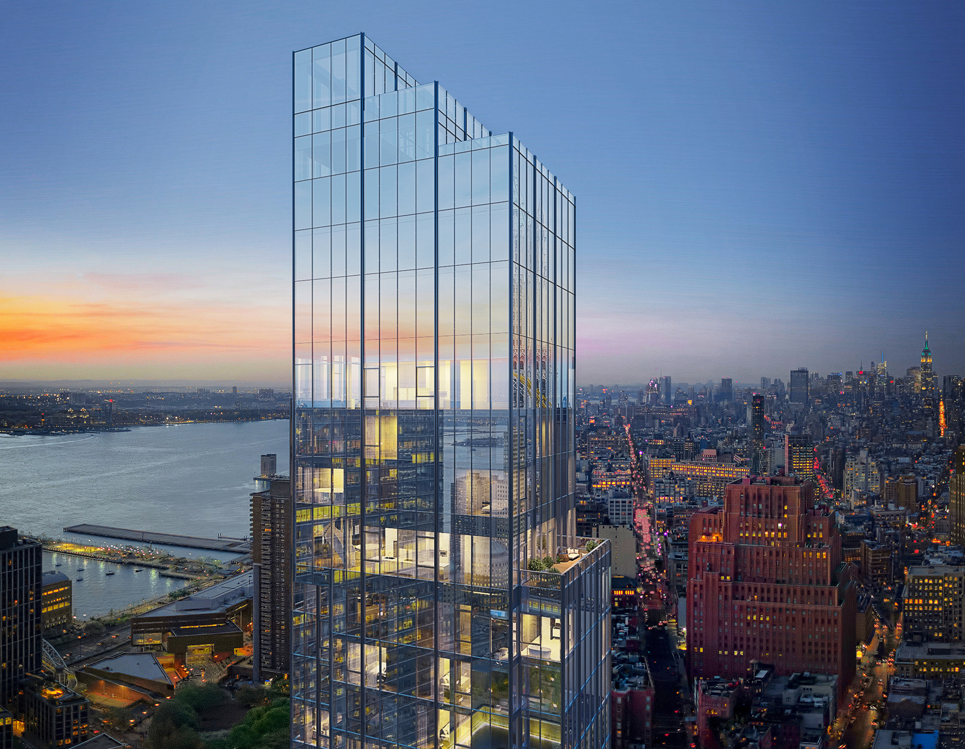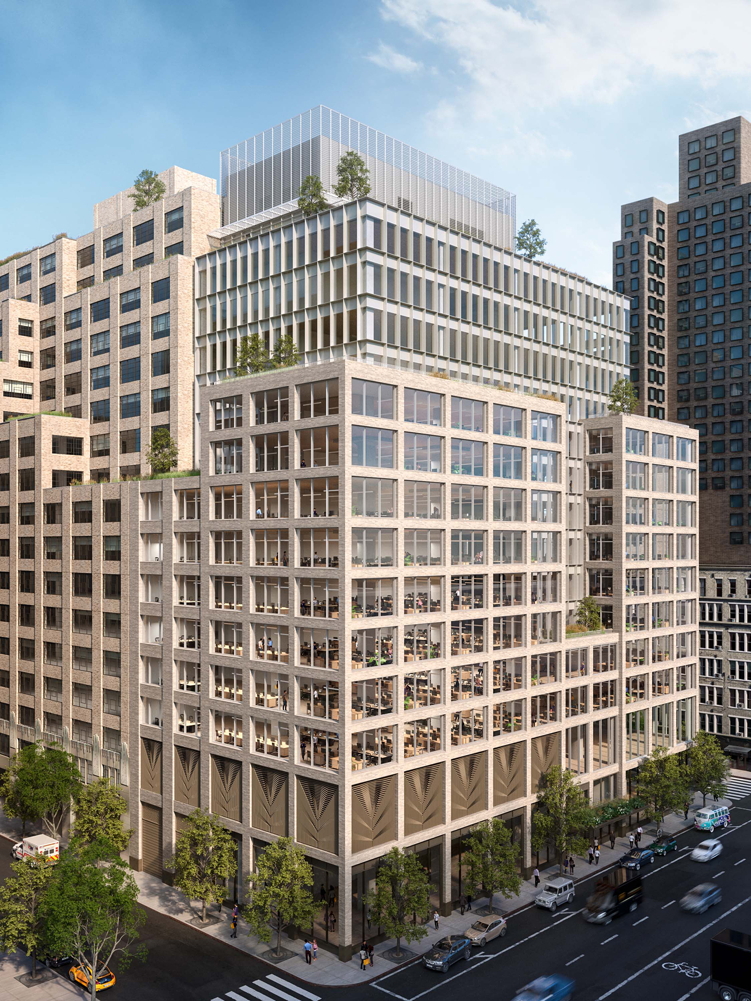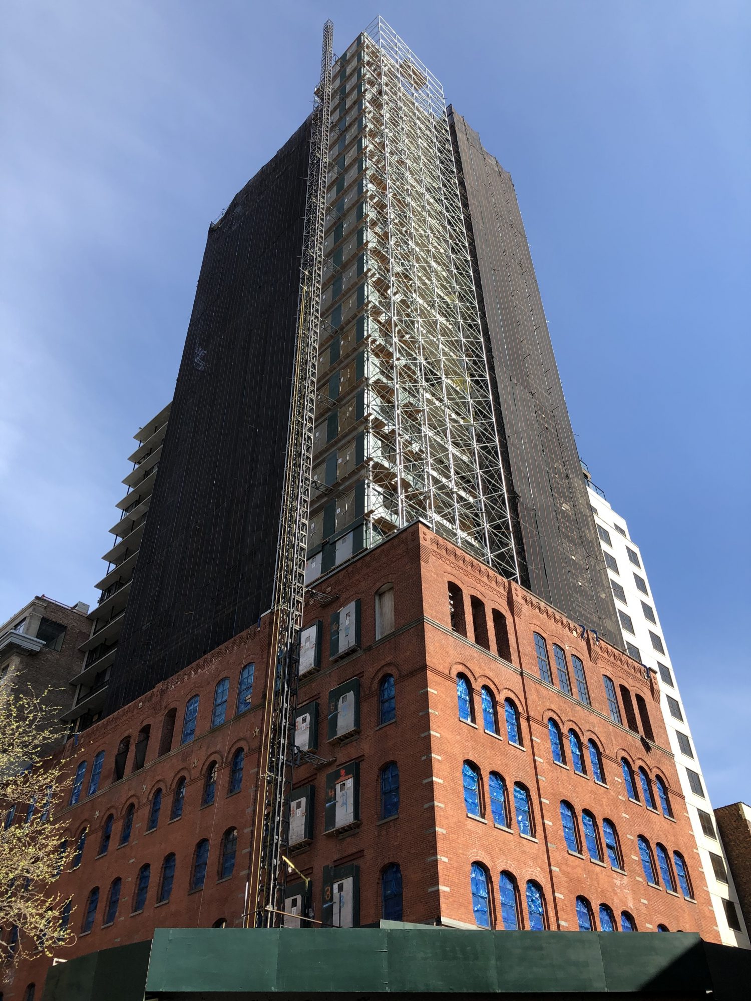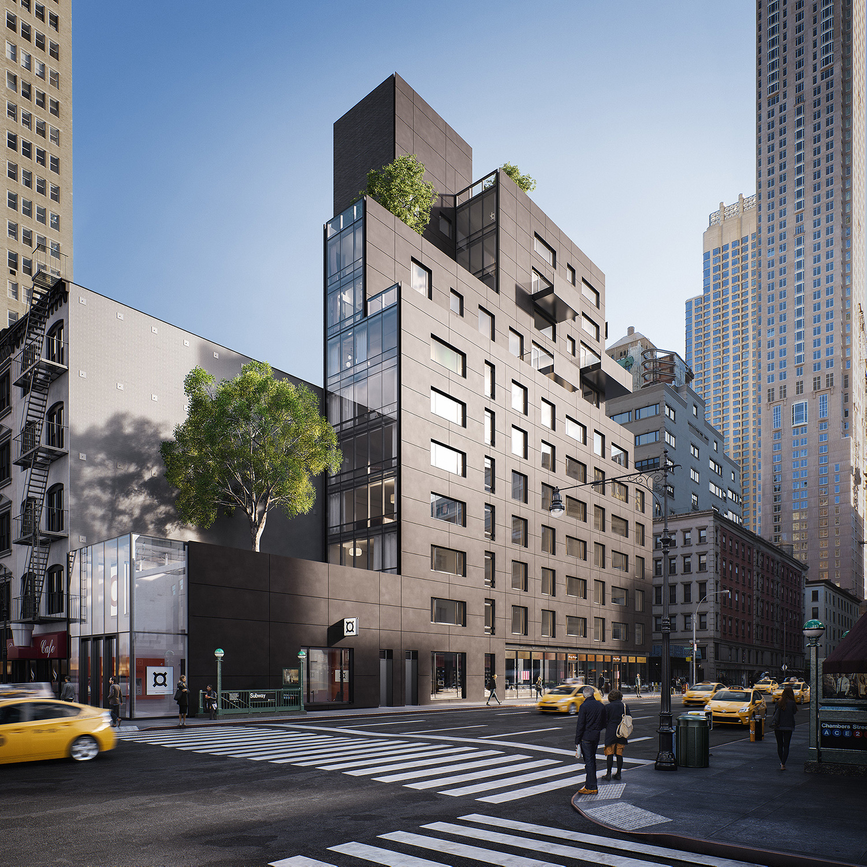Façade Work Progresses at 120 Water Street in Financial District
Work is moving along on 120 Water Street, a topped-out, 28-story project from Gene Kaufman Architects and Atlas Hospitality in the Financial District. The 52,000-square-foot building will contain a Hotel Indigo with 128 rooms managed by Fortuna Realty Group.

